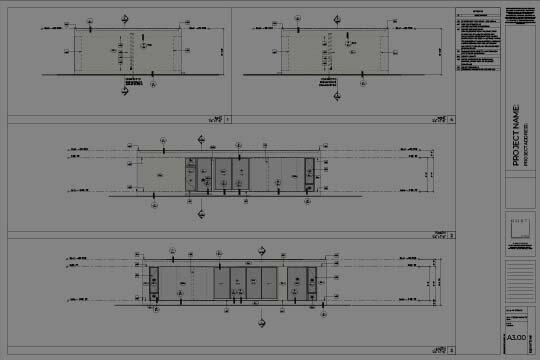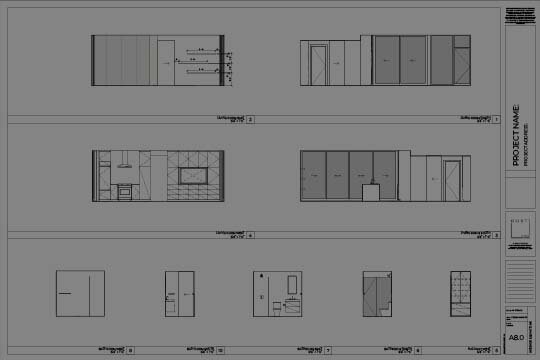Whats included in Rost Architects Plans?
TITLE PAGE
The Title Page includes general project information, sheet index, perspective rendering, general notes/symbols and a template for completing site specific data for your lot.
CONSTRUCTION ASSEMBLIES
The Construction Assemblies includes floor, wall and roof construction assembly specifications and details with material layers and typical thicknesses.
MATERIAL SPECIFICATIONS
The Material Specifications sheets show both building materials and finish material specifications. The material specifications cover all major components of the building and interior.
PERSPECTIVE IMAGES
The Perspective Images help depict the finished product to the contractor and sub contractors. We’ve found that these are a great addition to the conventional set of drawings and are an asset for the construction team.
FLOOR PLANS
Floor plans are dimensioned plans showing the layout of home. This drawing shows rooms, walls, doors, windows, furniture layout, equipment layout and floor finishes. The floor plans are the keystone to our plans and one of the most critical drawings in the set.
ROOF PLANS
The Roof Plans illustrate the elements that make up the roof of the home. This drawing shows ridges, valleys, and hips. It also may indicate the roofing material and slopes of roof surfaces, as well as chimneys, skylights, roof parapets, drain locations, solar panels and other architectural elements.
ELEVATIONS
The Elevations show each side of the house. They are dimensioned showing heights of the roof, ceilings, and other elements on the exterior of the home. These drawings show the door and window layout, exterior materials, and the different levels on the home.
BUILDING SECTIONS
The building sections show what the building would look like if you were to cut through the home. It shows the relationship the ground to the house and the roof.
ELECTRICAL AND LIGHTING PLANS
This drawings shows the location of lighting fixtures, fans, switches and outlets. It shows the intent of the lighting design and any home automation control system.
INTERIOR ELEVATIONS AND CASEWORK DESIGN
The interior elevations show each interior wall of the home with the specific finishes, tile layout, fixtures, casework/cabinet details and design, and interior details. These drawings are critical when the contractor begins finishing out the interior of the home.
ARCHITECTURAL DETAILS
The architectural details show key connections, transitions and major architectural features on the home. These details will show the contractor how we want these features to look and function.
INTERIOR DETAILS
The interior details show key connections, transitions and major interior features on the inside of the home. These interior details can make or break a project.
DOOR SCHEDULE
The door schedule itemizes each door in the project with its size, operation, frame material, and finish. The schedule also shows a recommended manufacturer and model however you are free to price out other companies.
WINDOW SCHEDULE
The window schedule itemizes each window in the project with its size, operation, frame material, and finish. The schedule also shows a recommended manufacturer and model however you are free to price out other companies.














