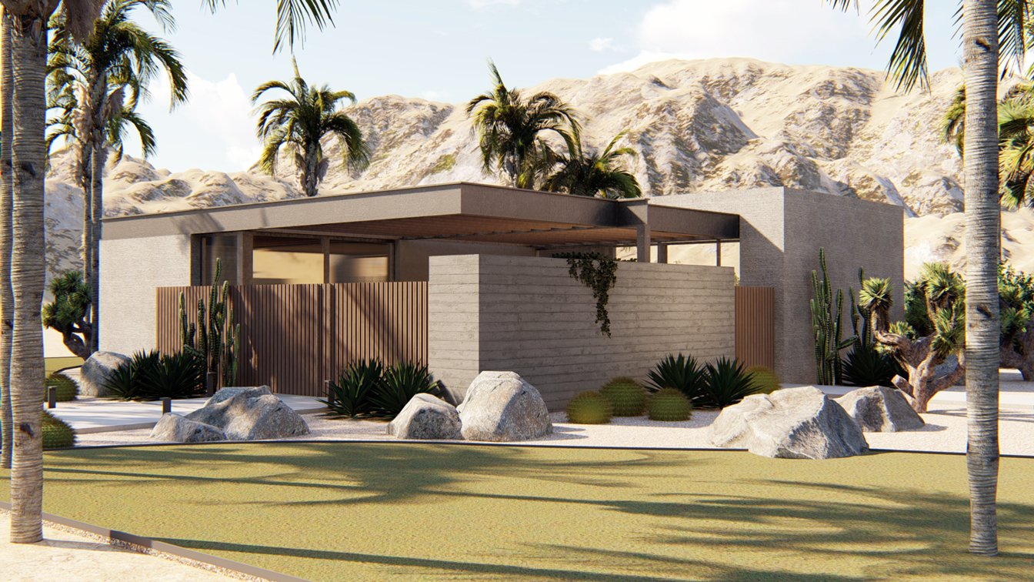
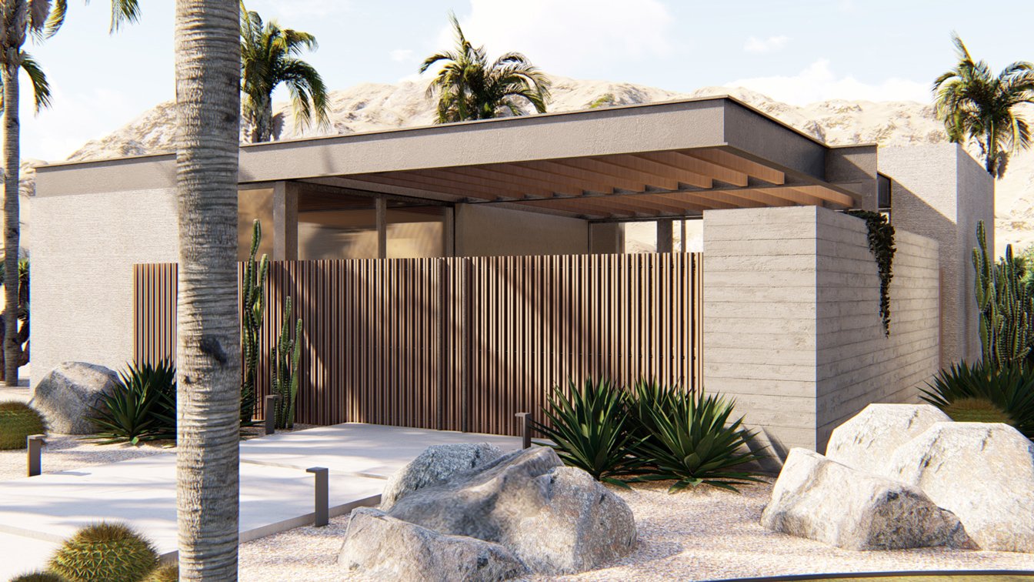

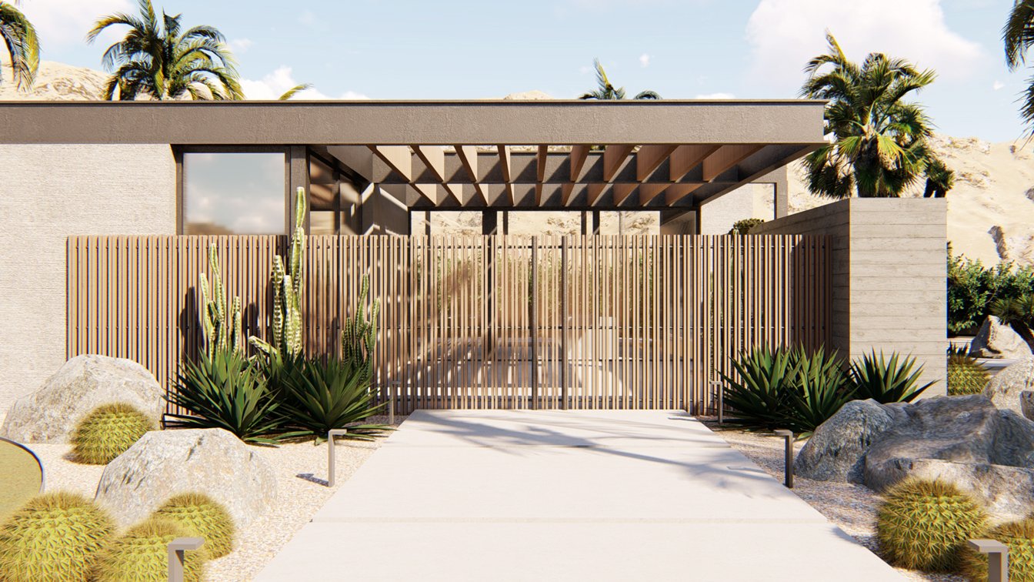

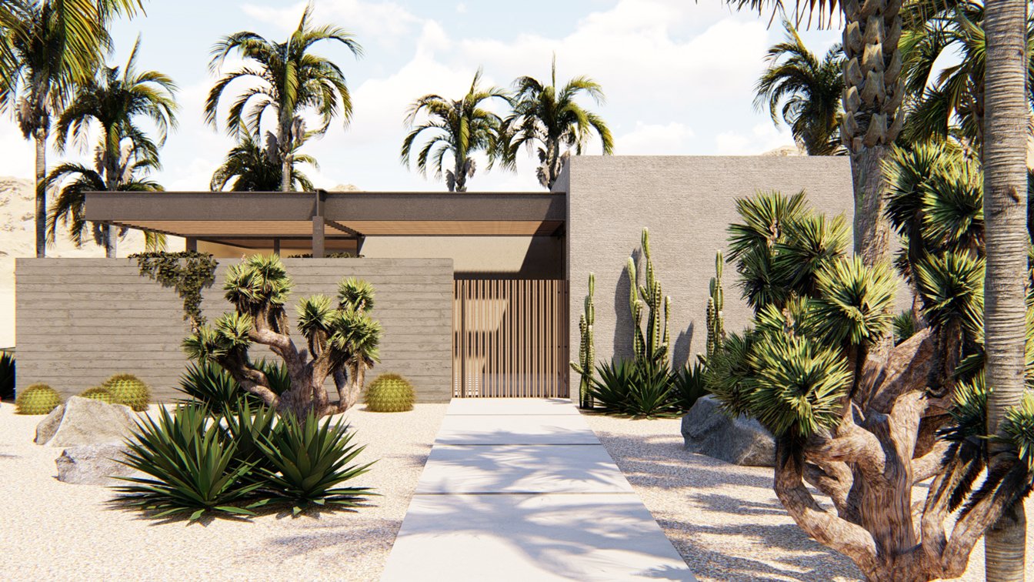

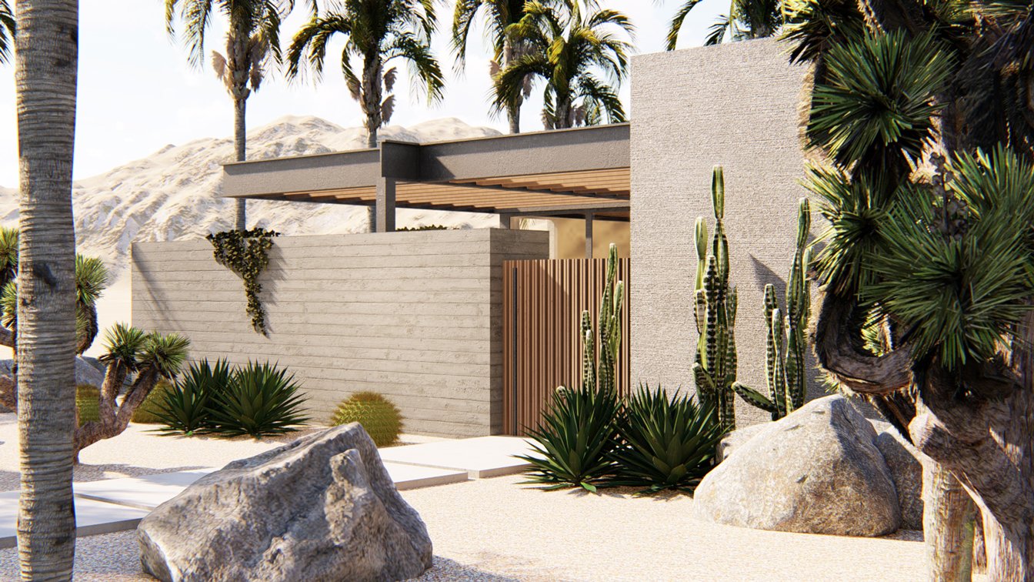

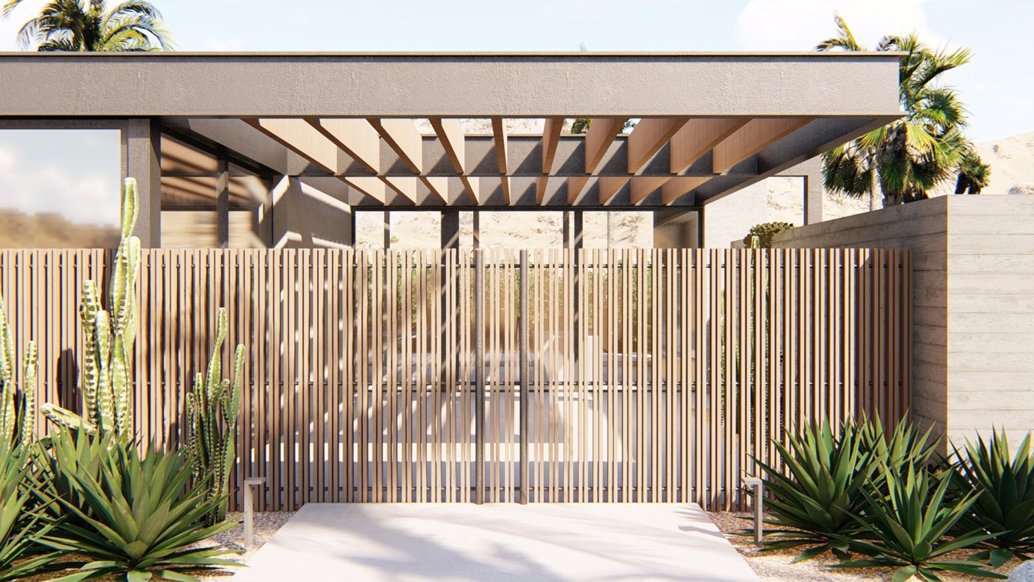







Villa O | 1060
We want to help bring your ADU to life. Typically, plans are customized and updated to meet your unique site, preferences and your local city requirements. Click the get started button below to schedule a consultation with our team and get your project started with Rost Architects.
Just want to see the plan layout? click the button below to view the layout
NOT INTERESTED IN A CONSULTATION OR CUSTOMIZATION, NO PROBLEM, PLANS ARE ALSO AVAILABLE FOR INSTANT PURCHASE.
$500.00
Full Plan Set Includes
DETAILED AND DIMENSIONED FLOOR PLANS
EXTERIOR AND INTERIOR ELEVATIONS
ROOF PLAN
Ceiling/Lighting Plan
Primary Interior Elevations
DOOR AND WINDOW SCHEDULES WITH SIZES, GLASS TYPE, OPERABILITY, AND FRAME MATERIAL/FINISH
NECESSARY WALL SECTIONS/DETAILS
FINISH MATERIAL SPECIFICATIONS OUTLINE
PERSPECTIVE RENDERINGS
