Villa G | 850
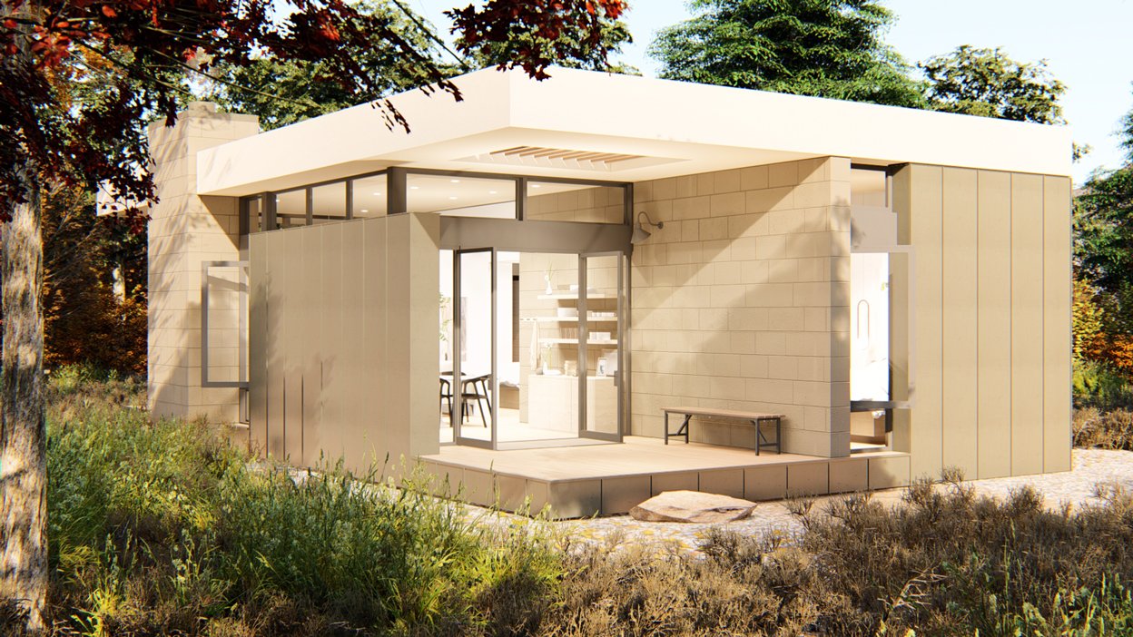





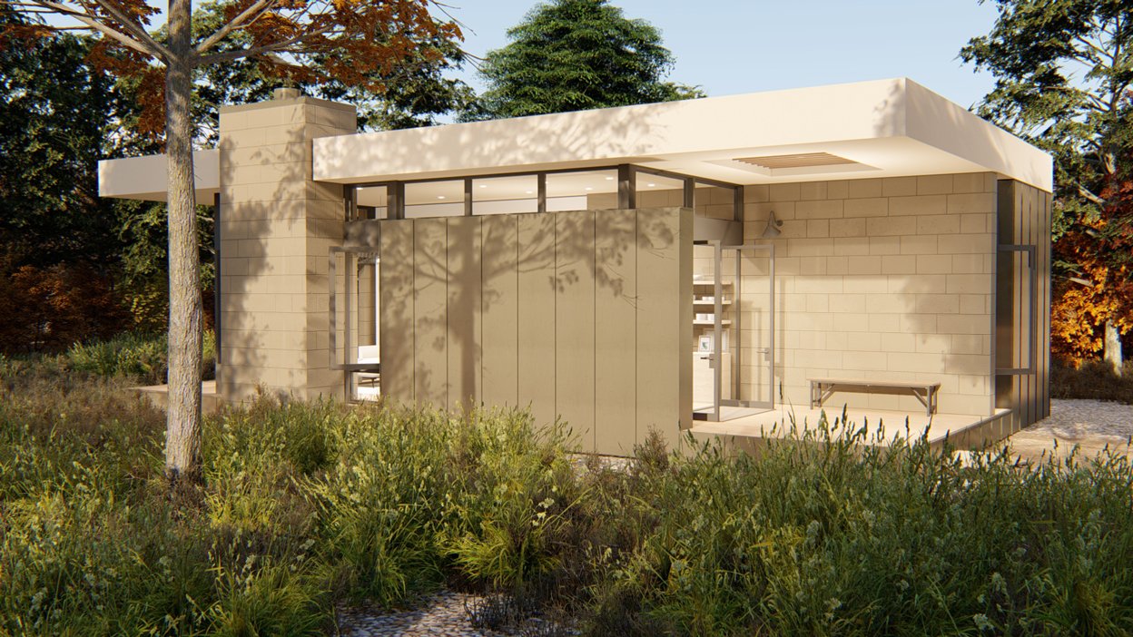
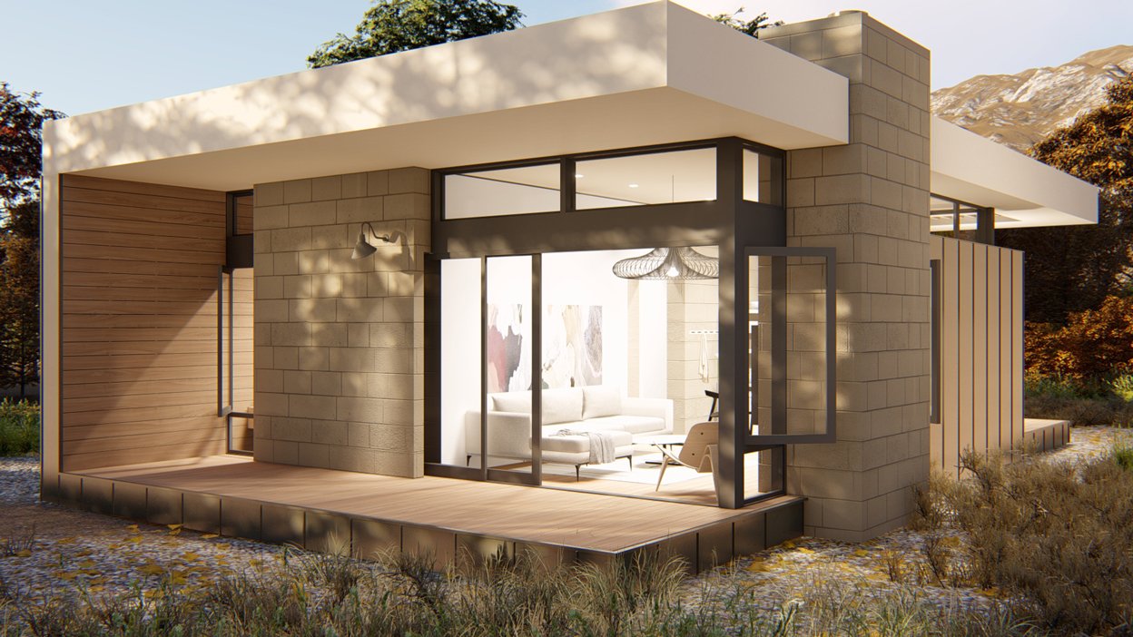
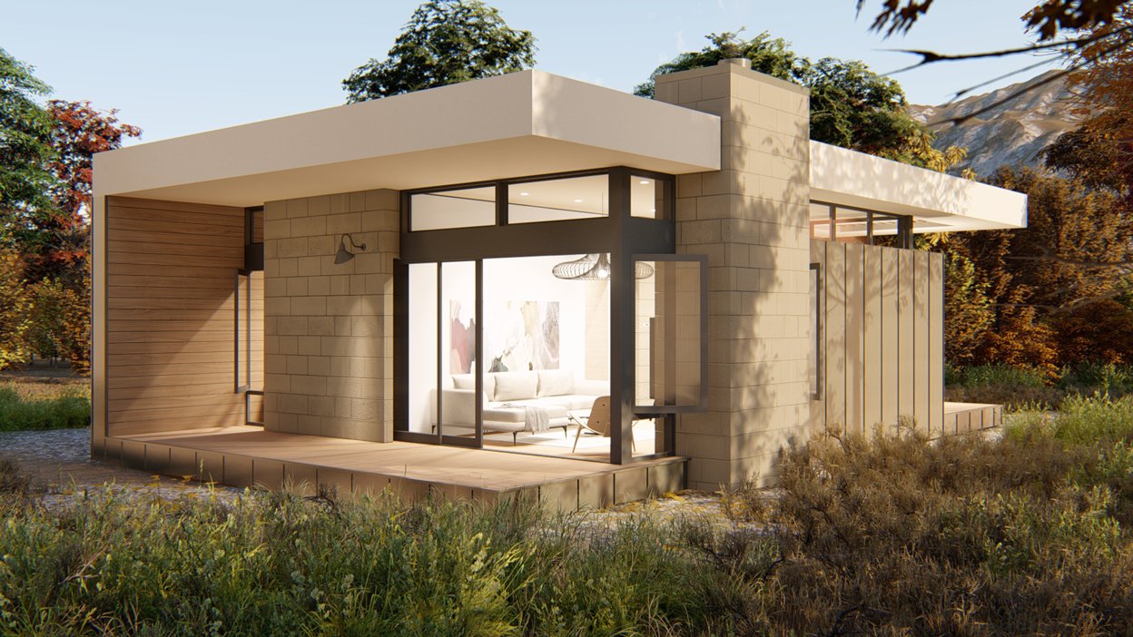
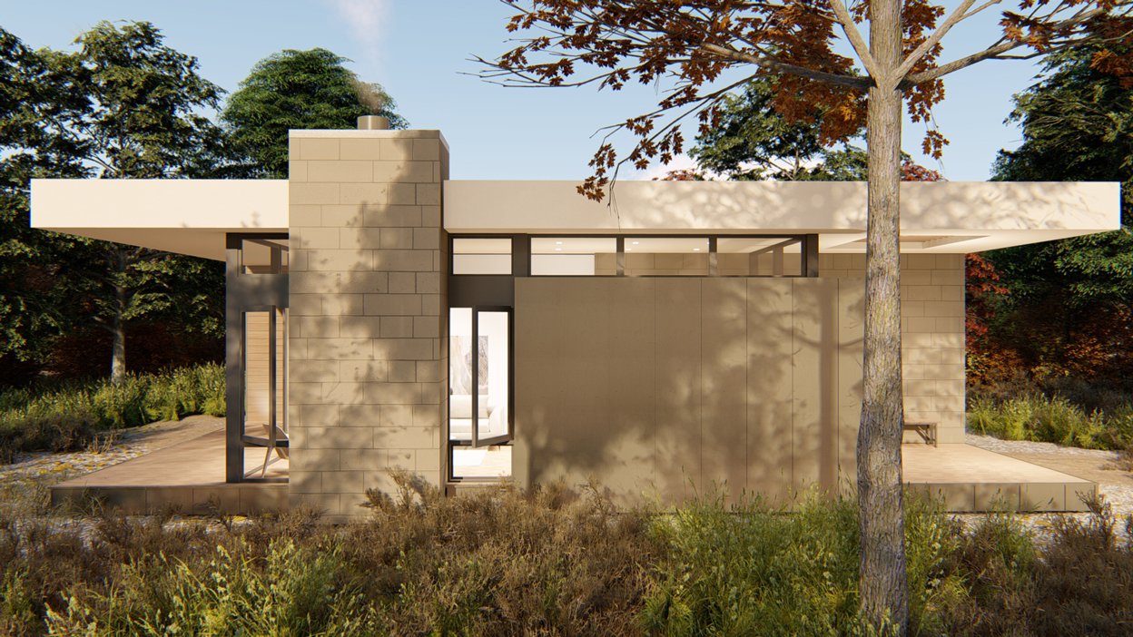
Villa G | 850
$500.00
850SQFT
2 BED | 1 BATH
26’ x 46’ FOOTPRINT REQUIRED ON SITE
11’-0” CEILING HEIGHT
14’-0” BUILDING HEIGHT
Villa G | 850 is a 2 bedroom, 1 bathroom unit showcasing vertical metal paneling, concrete block and stucco exterior. This model uses common materials but combines them with a handsome architectural form to create a structure that is appealing to the eye yet still economical to construct.

