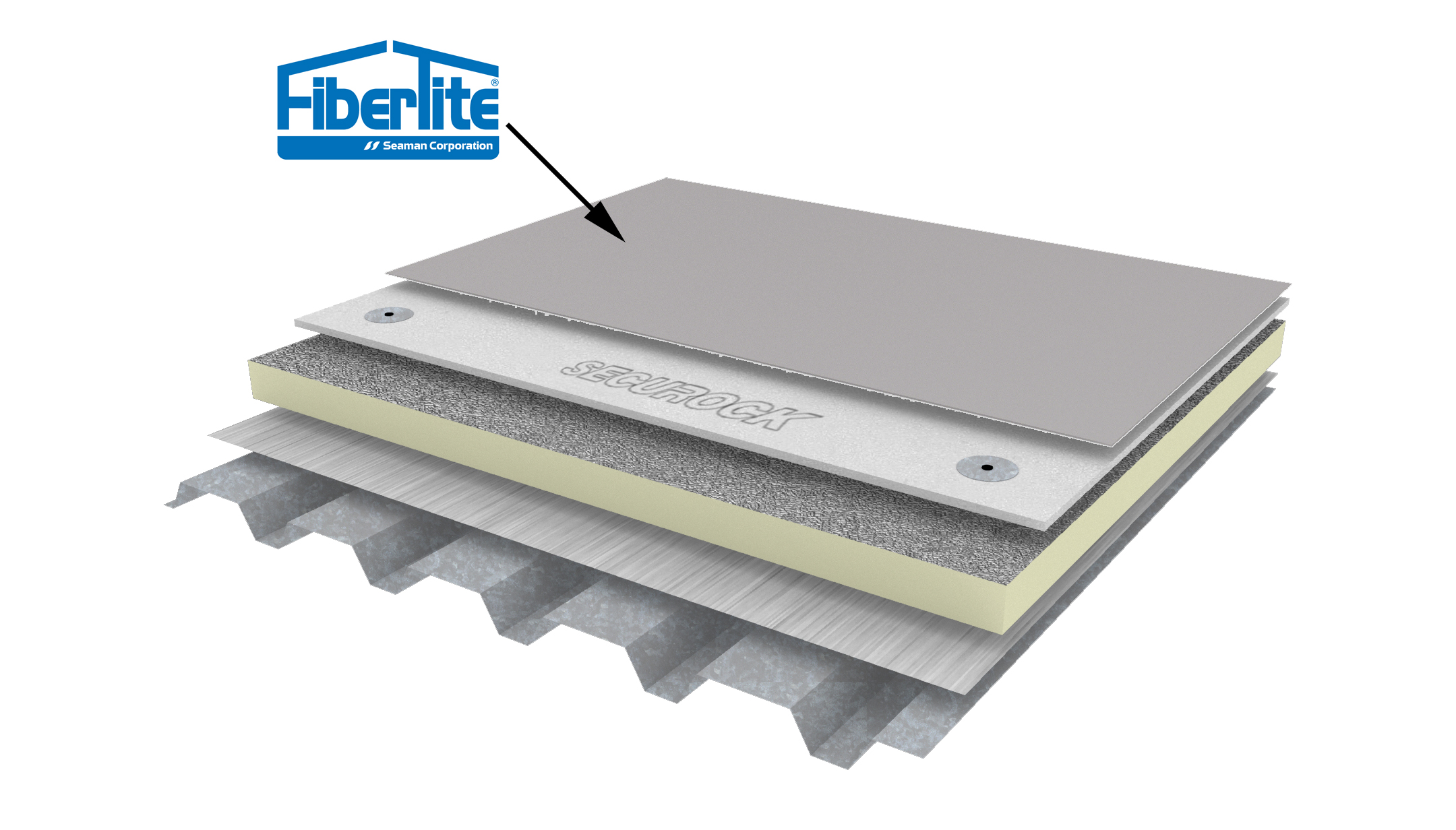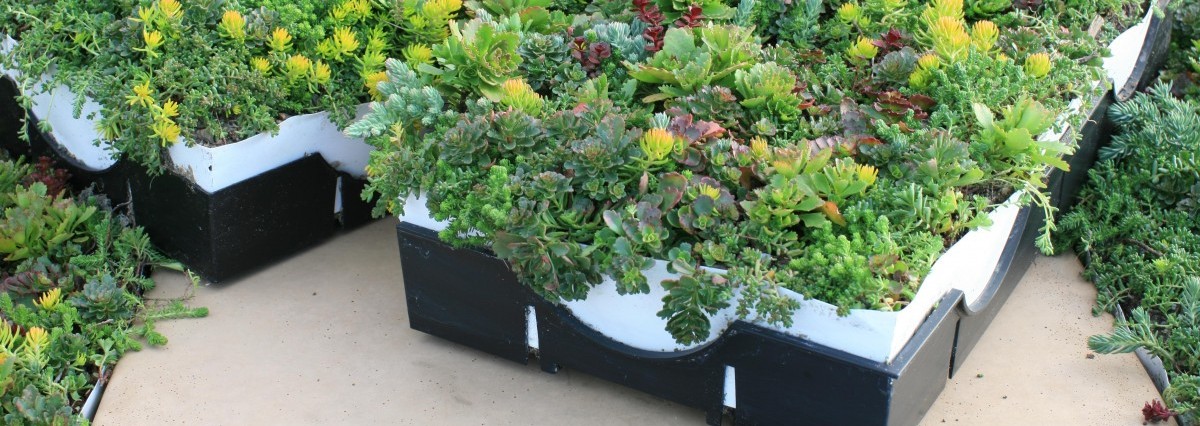Three Fundamental Strategies to Design a Low Carbon Footprint Home
Buildings account for more than 40 percent of the carbon footprint on the planet. For the current generation of architects, next to gravity, climate change is the most important constraint that we are faced with. For our team, this represents an opportunity rather than a constraint. It is our responsibility as architects and designers to present building owners with solutions that are not only economically feasible and aesthetically pleasing but also environmentally responsible.
Throughout its lifetime, a building will require energy in different ways.
The energy used to construct the building.
The energy used to operate the building
The energy used to demolish the building.
Studies have shown that the energy used to operate buildings is much higher (almost by a factor of 10) compared to the energy used to construct and demolish the building. Therefore, as architects and designers we should focus our efforts on designing a building that requires minimal energy to operate during its lifespan. How can this we do this?
Space conditioning presents the largest area for improvement in terms of operating a building. The good news is that the amount of space conditioning needed in a building is very controllable by architects and designers. Below are three fundamental techniques for reducing the space conditioning demands on a building.
In the design for our Villa A low carbon prototype, we integrated each of these strategies into the project. We will use Villa A to illustrate the concepts below.
FUNDAMENTALS FOR REDUCING CARBON FOOTPRINT
Building Massing and Orientation:
Building massing and window orientation are the most fundamental techniques to reduce a building’s carbon footprint over its lifespan. In North America, the optimal building massing is a rectangular shape with the longest sides facing north and south. The goal is to have the east and west facing facades with the least amount of wall area possible. Because the sun sets and rises on the east and west, the sun will be the most direct on these facades. By reducing the surface area on the walls that are most exposed to heavy solar gain, you are reducing the overall solar heat gain of your building and the amount of energy needed to makup for that solar heat gain.
Placing your glazing on the south facing side of a building is preferable. Over the south facing glass, you want enough of an overhang that shades the glazing in summer when the sun is high but will allow the low winter sun to enter the glazing and heat the space. We suggest using minimal glazing on the east and west facades. Having solid walls with higher insulation values on the east and west façade will give the building optimal protection.
Below we show Villa A, which was designed with a rectangular massing, oriented on the site with the long faces, facing north and south. Notice how the summer sun does not get beyond the glass line. This keeps the interior cool during the summer months.
This animation shows a sun study of our modular prototype Villa A. The house is designed as a rectangular mass with its long faces oriented north and south. Most of the glazing is on the north and south sides of the building. Minimal glazing is on the east and west faces. The south facing overhang was designed to keep the summer sun out of the house.
Building Enclosure & Insulation
A tightly sealed and well insulated building envelope is one of the most effective techniques reduce a buildings energy usage. This will help to minimizing the amount of conditioned air that can escape a building will reduce the heating and cooling load on your mechanical equipment.
To insulate our projects, we like to use spray foam insulation because of its ability to expand into the smaller voids and completely seal a building. Spray foam has also been proven to be much more effective at insulating a building compared to conventional batt insulation. There are many spray foam products on the market but we like to use Icynene Green Guard spray foam insulation because it has ultra low VOC content. The low VOC content will minimize negative effects on the indoor air quality of the building and perform as a great insulator.
Another great insulation system is insulated concrete forms (ICF). Click here to read our article about ICF construction.
In Villa A, we designed the exterior walls using 2x8 studs which allowed for additional insulation depth, which increased the overall R-Value of our walls.
Building Color, Cool Roofs and Green Roofs
It may seem obvious, but finishing the exterior surfaces of a building with lighter colored materials is another incredibly effective method for reducing heat gain on a building. Your roof material is the most critical as it is in contact with the sun the majority of the day. In conventional methods of flat roof construction, roofs were often finished with a black hot mopped tar membrane which were terrible performers in terms of reducing solar heat gain on a building. New roofing systems have been developed with lighter finishes that reflect the suns radiant energy before it can penetrate into the building. These systems are often called “cool roofs.” For our homes, we like to use a PVC membrane called Fibertite. Fibertite is available in a range of lighter colors that can drastically reduce heat gain on a building.
For the Villa A prototype we specified the Fibertite Energy Grey roofing membrane as a roofing option. We also provided the option to use a green roof system as described below.
Fibertite Roofing System
Green roofs are another way to reduce the solar heat gain of a building. Although green roof systems are often associated with the green building movement on a symbolic level, we have found they do much more than just look nice. The layers of soil and vegetation in a green roof system help to protect the structure from UV and most of all, moderate the temperature on the roof. This in turn reduces the heating/cooling load on the building. We like to use a product called Live Roof for our projects. The Live Roof system comes in pre-planted modular trays that are easy to install.
Live Roof Modular System
Green roofs come in two varieties: intensive and extensive. An intensive green roof is thicker and can support a wider variety of plants. Intensive green roofs add more weight and often require a more robust structural system to support the load and also more irrigation and substantial waterproofing systems. Lots of projects use extensive treatments, less than 4” where the soil layer is thinner and typically composed of lightweight material such as perlite. Cost of a green roof typically runs from 10-30$ a square foot. This can vary based on locations.
In addition to looking great and helping to restore what would be lost vegetation on the site, the main reason why we like green roofs is their ability to moderate temperature swings on the roof structure. This in turn reduces required conditioning loads and will reduce the total carbon footprint of the building overtime.
The Live Roof System on Villa A adds an additional layer of “insulation” to the roof and helps to moderate heat gain into the structure.
If you would like to discuss ways to help reduce the carbon footprint of your project, visit us at www.rostarchitects.com.










