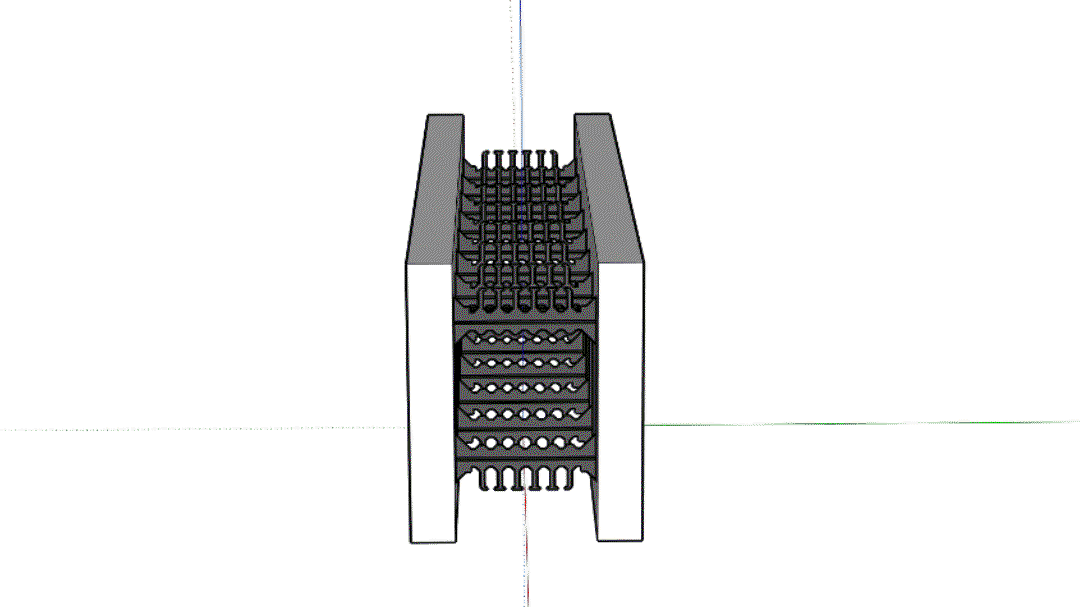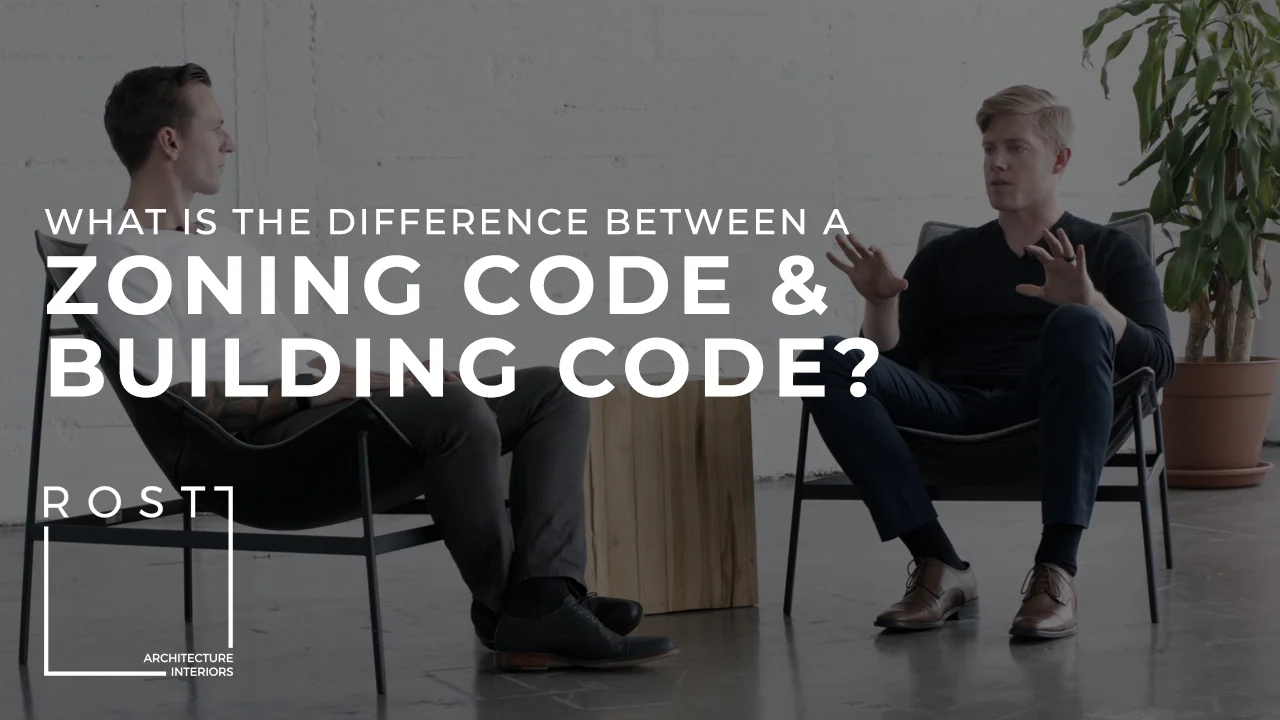Building a Sustainable House: The Pros and Cons of Insulated Concrete Forms
Rost Architects recently started the design of a new custom home using Build Block ICF units. Depending on the specific project, this system can be an excellent choice for your home or building. What is an ICF? ICF stands for Insulated Concrete Form. Think of large foam Lego blocks with a hollow core that can be stacked and filled with concrete to form a wall. The finished wall assembly is a sandwich with two foam outer layers and a solid concrete interior core. The exterior and interior foam layers can be cladded, finished with stucco, or gypsum board to create your exterior building skin and interior finishes.
3D Model of an Insulted Concrete Form (ICF)
What are the benefits of using Insulated Concrete Forms?
Building Envelope
For us, the most impressive quality of ICF’s is their capability to form a well-insulated, airtight, building envelope. The insulation value (R-Value) and air sealing capabilities of a building’s envelope can have a significant impact on the energy needed to heat/cool the house over its lifespan. Conditioning the interior of a building has been shown to make up the majority of energy consumption during the life of a building. A typical ICF wall provide an effective insulation value of up to R-26. This wall will insulate much more effectively than a conventional wood framed wall with an effective R-value of around R-16. This means that an envelope constructed of ICFs can drastically reduce a buildings energy consumption by keeping the conditioned air at a stable temperature with minimal air leakage. The result is less energy usage over the life of the building and reduced energy bills for the owner.
Image courtesy of www.buildblock.com
With an ICF envelope, HVAC units can sometimes be sized much smaller than they would be with a conventional wall assembly. Because an ICF wall is much more effective at stabilizing internal temperatures, the HVAC system does not need to compensate for excessive fluctuations in temperatures that you would typically find in a conventional wood stud framed building. A smaller sized HVAC system usually means lower upfront costs to the owner for HVAC equipment.
Why do conventional wood framed homes have a hard time competing with the performance and energy efficiency of the ICF wall systems? With conventional stud framing, at each stud where the insulation breaks, the interior and exterior temperatures can travel in and out of the house through the stud. This is called a thermal bridge. Although you may have great insulation between the studs, every 16” you will have a thermal bridge. Depending on the size of the house or building, this can result in thousands of thermal bridges where unwanted heat can travel in and out of your building. We want to avoid thermal bridging in our wall construction as much as possible and minimize uncontrolled heat gain/loss. With ICFs, there’s minimal thermal bridging because the exterior and interior layers of the wall are a continuous layer of EPS foam.
The EPS foam helps minimize heat loss/heat gain through the wall by creating a thermal break. A thermal break drastically minimizes the transfer of heat through the wall. The concrete inside of the ICF wall also helps to improve energy performance by acting as a thermal mass. Thermal mass is the ability of a material to store and transfer heat. Concrete has the natural tendency to hold onto its temperature for as long as possible, gaining or losing heat gradually over time which slows down the transfer of heat through the wall. The result is a more uniform and stable internal temperature of the house.
Resistance to Fire and Other Natural Disasters
In addition to their energy performance, ICF wall systems hold up well to natural disasters such as earthquakes, extreme wind loads, insect invasion, rot and fire. For us, since we do most of our work in California, ICFs fire resistive qualities are attractive. California has been plagued by extreme wildfires and we are constantly searching for ways to make our homes and buildings more fire resistant. The project that we are using ICF on is located in a high fire severity zone, which means we are required to construct the house out of primarily noncombustible or fire resistive materials. Build Block ICF meets the requirements. The EPS foam in Build Block ICF is manufactured with flame retardant additives that help restrict the spread of fire. The concrete inner layer will not burn unless it is exposed to thousands of degrees Fahrenheit. The structural integrity of the concrete will remain intact during most wildfires.
Installation
ICF units are incredibly light weight compared to a conventional concrete CMU block. They are also roughly six (6) times larger than one CMU block. Larger units with lighter weight mean a wall can be installed in less time with lower labor costs for your job. Also, stacking an ICF wall typically requires fewer skilled labors compared to conventional CMU or brick wall construction.
Downsides of ICF Construction
With ICF construction, your units, bracing, footings and foundations should be triple checked before you pour concrete. If your walls are out of plumb, you may get bulging, bowing or blow outs. In some cases, it is recommended that you shim or shave the bottom course of ICF blocks if your foundation is not level to ensure that the courses above are level.
Another potential negative of building with ICF units is the inability to make modifications after the wall is in place. Making wall shifts, adding door/window openings or other penetrations in an ICF wall structure can be incredibly difficult. If you choose to use ICFs, be sure that you are 100% happy with your floorplan and have all your opening locations cut out before construction begins.
































