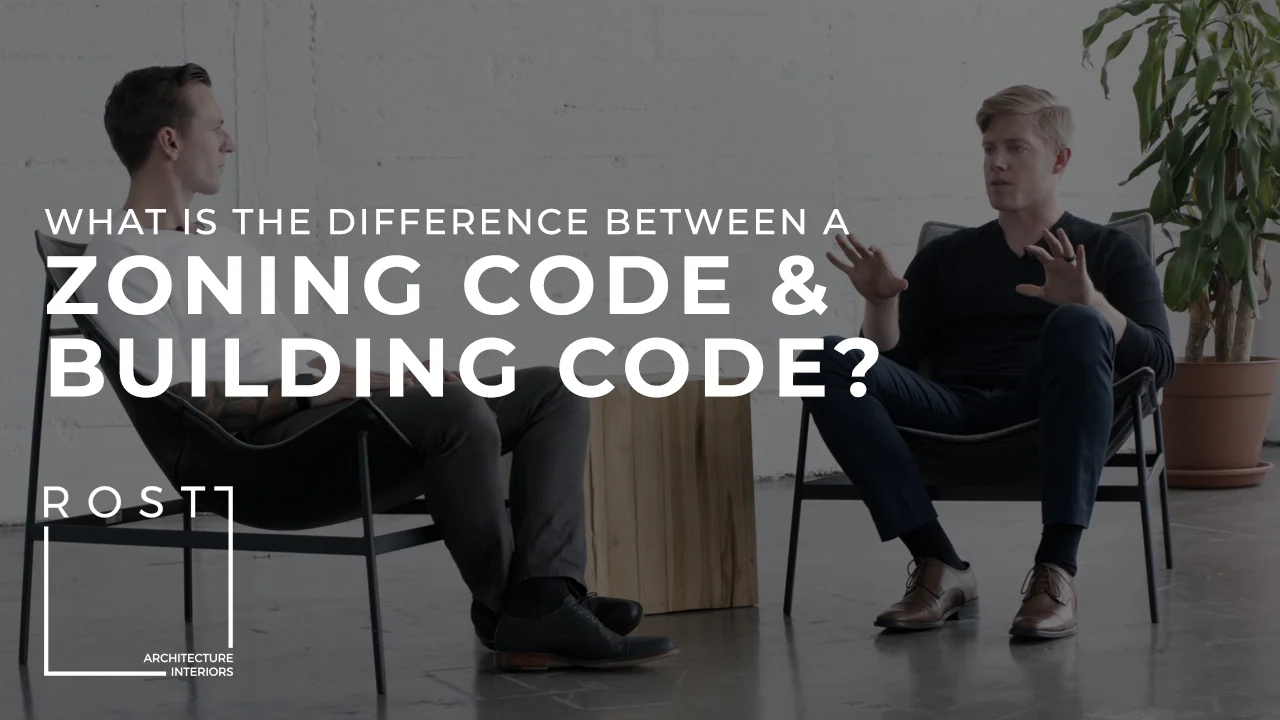Six Strategies for a Minimalist Interior Design
Why have we seen such a strong movement towards minimalism over the past decade? In the technology, apparel, business, health and wellness sectors, minimalism is prolific. Companies such as Apple, Tesla, Squarespace, Everlane & Uber all celebrate varying degrees of the minimalist aesthetic in their products and branding.
In the Architectural and Interior Design industry we are also seeing a strong movement in this direction. It seems that an increasing majority of our clients are asking for simple architectural forms, clean lines, and uncluttered spaces. Having practiced minimalism in our own lives and been passionate about minimalist architecture and design for over a decade now, we are intrigued by the foothold it has gained in popular culture.
We believe that the complexity and fast pace of our contemporary lives play a large role in the recent gravitation towards minimalism. In a world of smart devices, social media feeds, and financial obligations, we crave peace, simplicity and calmness.
Below are six strategies we use to create calming, minimalist spaces in our projects.
1. Open spaces with views connecting the interior with nature:
Large open spaces, that set up views out to the landscape can make an inhabitant feel less constricted. These spaces often feel larger because the inhabitant has visual access beyond the glass line. In our projects, we like to minimize solid walls where views are available and locate simple full height panes of glass.
Locating a garden on the other side of the glass can contribute to a sense a peace and calmness as nature tends to relax people. Also, when nature is available in such proximity, the need for clutter and excessive decorative objects is not necessary.
2. Cohesive color pallet for the walls and larger architectural elements.
A material pallet composed of lighter tones forms a great backdrop for a space and can make a room feel larger. A lighter background is easy on the eyes and does not distract from the furniture and other pieces in the room. Slight variations in tones can create subtle points of interest for your eye without becoming distracting.
3. Single Material Surfaces:
Seeing long expanses of walls, floors and other surfaces cladded in a single material can bring about a sense of calmness. Ideally these surfaces are finished with natural materials that work with the rest of the tones in the space. In our projects we like cladding feature walls in natural wood with a lighter tone. The wood will provide warmth to the space and can also give off a nice aroma.
Full walls of flush faced wood casework with a lightly oiled finish that span from floor to ceiling are simultaneously functional and beautiful. The flush faces of the casework create a singular surface that is easy on the eye and can conceal the storage system behind, resulting in less clutter.
Floors of a single natural material that span the entire home are common in our designs. Often simply polishing the structural concrete slab and applying a light nontoxic sealer is the preferred strategy. Not only is this technique aesthetically pleasing, it is also functional when it performs as a thermal mass by holding the cool temperatures of the earth, releasing it slowly throughout the day to cool the interior spaces.
4. Carefully detailed material transitions
Clean and carefully detailed intersections between floor, wall and ceiling remove the need for excessive moldings and trims. We like to detail floor to wall transitions with a simple reveal above a flush face base board painted the same color as the wall. A singular shadow line between floor shows precision and allows the eye to travel across surfaces without interruption.
5. Quality of pieces over quantity
Two or three quality pieces of furniture placed thoughtfully in a space can make a big impression. Many people feel that they need to fill all the space in a room. If their budget is tight, this can result in the purchase of several lower quality pieces instead of a few high-quality pieces. We suggest using your budget to purchase a couple high quality pieces that you truly love.
If each item has value to you, you will most likely take better care of the object and have it for longer. This will also help reduce the number of items you purchase over the span of your life, which is healthy for the planet and your bank account.
6. Use materials and furniture with similar tones but with a range of textures
A cohesive color pallet in the space is a must, however one of the biggest mistakes we see is not including a range of textures. The juxtaposition of a soft quilted rug against a polished concrete floor can really set off a room. A variety of textures in the same color tones adds depth and interest to a space without making it overwhelming or disjointed.
We attempt to implement these practices into not only our client’s projects, but also in our personal lives. We’ve found that our distractions are reduced, our minds are clearer, and we have more time to focus on the things that are most important to us. We feel that through our architecture and interior design we can introduce people to a more peaceful and intentional way of living one project at a time.

































