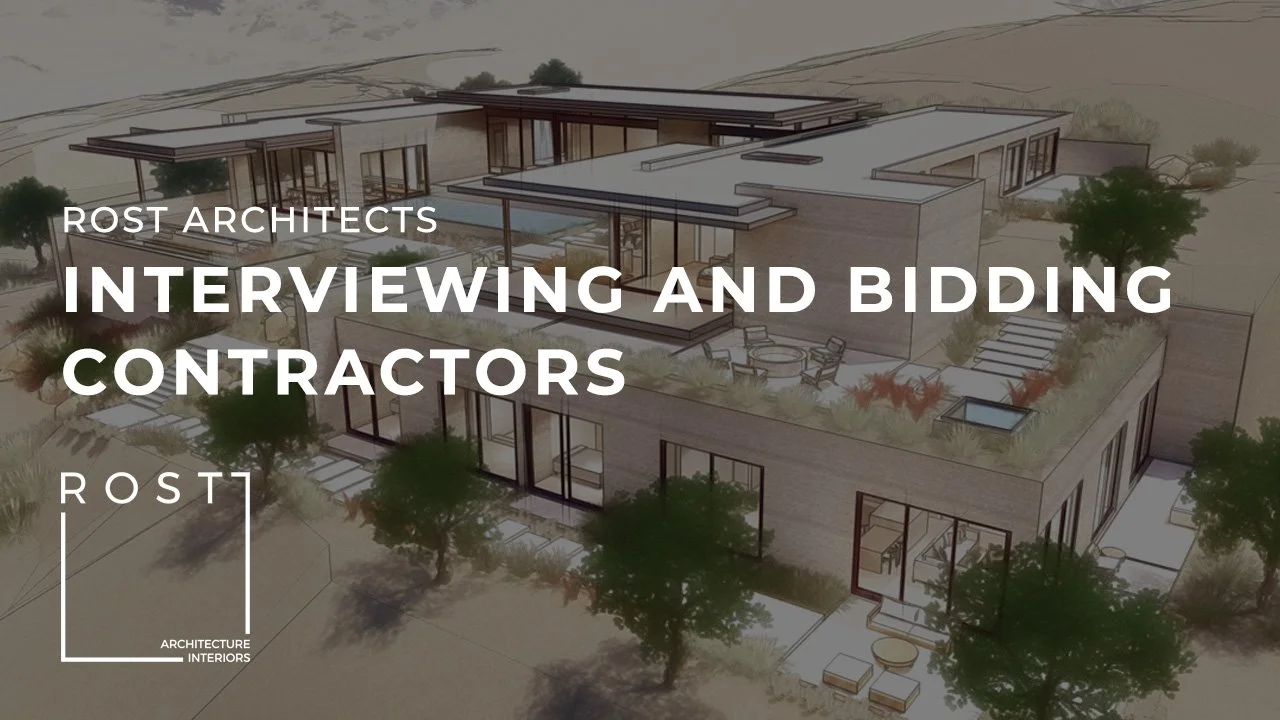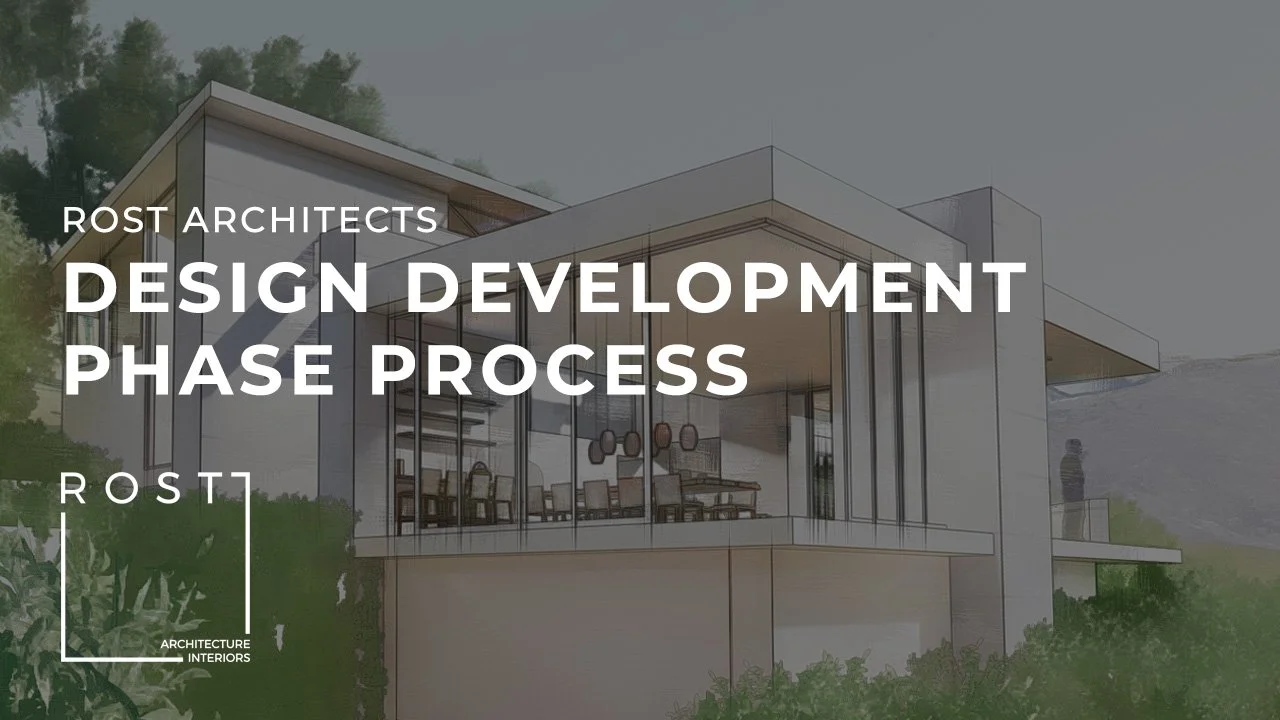SEVEN STEPS FOR GETTING A PERMIT TO BUILD YOUR CUSTOM HOME IN LAGUNA BEACH
Building a home in Laguna Beach may not be the simplest process, however achieving the final goal of establishing residency in the community can be an incredibly rewarding experience. The Laguna Beach Zoning Department and Design Review is notorious for being one of the most difficult processes to navigate through on the Southern California Coast. As practicing architects in the area, we dedicate many hours assisting our clients through this process in order to achieve the clients goal of creating a life in one of the most beautiful communities along the coast.
Below we will break down the process and in an attempt to provided a more clear understanding for those interested or looking to building a home in Laguna Beach. For simplicity, we diluted the processes into what we feel are the most important steps. We will assume that you (the client) has recently purchased a vacant lot and has engaged an architect, to design a beautiful custom home overlooking the ocean.
1. Set Up a Pre-Application Site Meeting
The first step would be to set up a Pre-Application Site Development Meeting. This meeting is typically held on site with the Client, Architect and a Staff member. The purpose of the meeting is to review all applicable development standards associated with your lot and communicate to the Staff a very general conceptual proposal for the development. Very preliminary conceptual sketches can sometimes be helpful to communicate the intent. The goal of this meeting is to begin to formulate a project which has a higher likely hood of being approved by the Design Review Board.
2. Develop your Zoning Submittal Set
After the Pre-Application Site Development Meeting, the Architect and Client will work together to develop a Zoning Submital Set of drawings illustrating the proposed building using the direction given by staff. This submittal has a very specific set of requirements that you want to be sure are met. Your Architect will typically submit this set of drawings for Zoning Plan Check at the city. There is often a round or two of corrections to the drawings required by Staff before they clear the project to Design Review.
3. Stake the Property and Send out Neighbor Notices
Before the Design Review Hearing, the subject property is required to be staked to visually show the proposed massing and roof lines of the building. The applicant is also required to give notice to neighbors within the vicinity via written letter about the upcoming Design Review Hearing.
4. Hold Neighborhood Meetings
Prior to Design Review, we typically assist our clients in holding several neighborhood meetings at the site to discuss the proposed project with their neighbors. The goal of these meetings is to attempt to hear any neighbors concerns and try to address them in the Zoning Submittal set before the project gets into design review. We want to go into Design Review with as little neighbor opposition on the project as possible.
5. Get Through Design Review
This is where it gets fun. Design Review is a public hearing on Thursday evenings at City Hall in the Council Chambers. The Design Review Board consists of five members which make a discretionary review unique to each project and site. Prior to the hearing the board members will familiarize themselves with each project, often go out to the site, and review the submitted drawings in order to get a holistic understanding of the proposal. Applicants, their agents, interested neighbors and all concerned citizens are given an opportunity to address the board on the proposed project during the scheduled public hearing. Although this can get heated, it is the mechanism in place which allows members of the community and neighbors to have a voice, which we feel, in general has good intent.
From our experience most projects for new builds will not get approved in the first round of Design Review. It typically takes 2-3 hearings before the project will get approved. After a project is approved, there is a 14 day appeal period where the project may be appealed to City Council. If the project is not appealed, then the approval is valid for a period of two years after date of approval.
6. Complete the Construction Documents
Can construction start after Design Review Board approval. Not a chance...
After Design Review approval, the project as officially "cleared zoning" and will still need to be processed through the Building and Safety Department. To read more about the difference between the Zoning and Building Departments, check out our article titled " what is the difference between the Zoning Department and Building Department.
Next, the Construction Documents need to be prepared by your Architect. The Construction Documents set incorporates all the additional engineering documentation required to be sure the building is safe and code compliant. This process typically takes 4-6 months depending on the level of detail. It is important to note that no changes can be made to the Design Review Approved drawings. This could trigger a project to go back through a Zoning Check. When the construction documents are submitted, one can expect 2-3 rounds of corrections from the Building and Safety Department.
During the Construction Document process, it is important to note that you will have to address comments from other departments such as (but not limited to) Public Works and the Fire Department. Be sure to ask your permit technician about these approvals and not let them slip under the radar.
7. The Notorious "Blue List"
After these corrections are addressed and you have approvals by both departments you should be able to pull your building permit and begin construction right...? Wrong. In your last round of corrections, or even earlier I recommend asking your permit technician for your Blue List. The Blue List is a list of administrative forms, signatures, approvals, and documentation that the building department will need from you prior to issuing the final permit. This often includes but is not limited to, an assessors set, various affidavits from the owner and contractor, affidavits from utility companies, receipt that school fees have been paid, pre-grade meeting and a whole host of other items. Although these may seem administerial, don't let them go un adressed. To reiterate, I would recommend trying to get your hands on this list during the last round or two of Building Plan Check and begin working through them as soon as possible.
Once your have your Blue List complete you should finally be ready to pull your permit. I recommend setting aside a 3-4 hour block of time to be at the Building Department on the day you would like to pull the permit. There are bound to other small items that come up, fees to pay, time for processing etc. that will arise on the day you go in to pull the permit. Typically we accompany the Contractor and Client on this day to answer any questions that come up and provide support to the Client. Having an Architect who has gone through this process to guide you through the steps is very valuable. If you have questions or would like assistance navigating through the process we are here to help.































