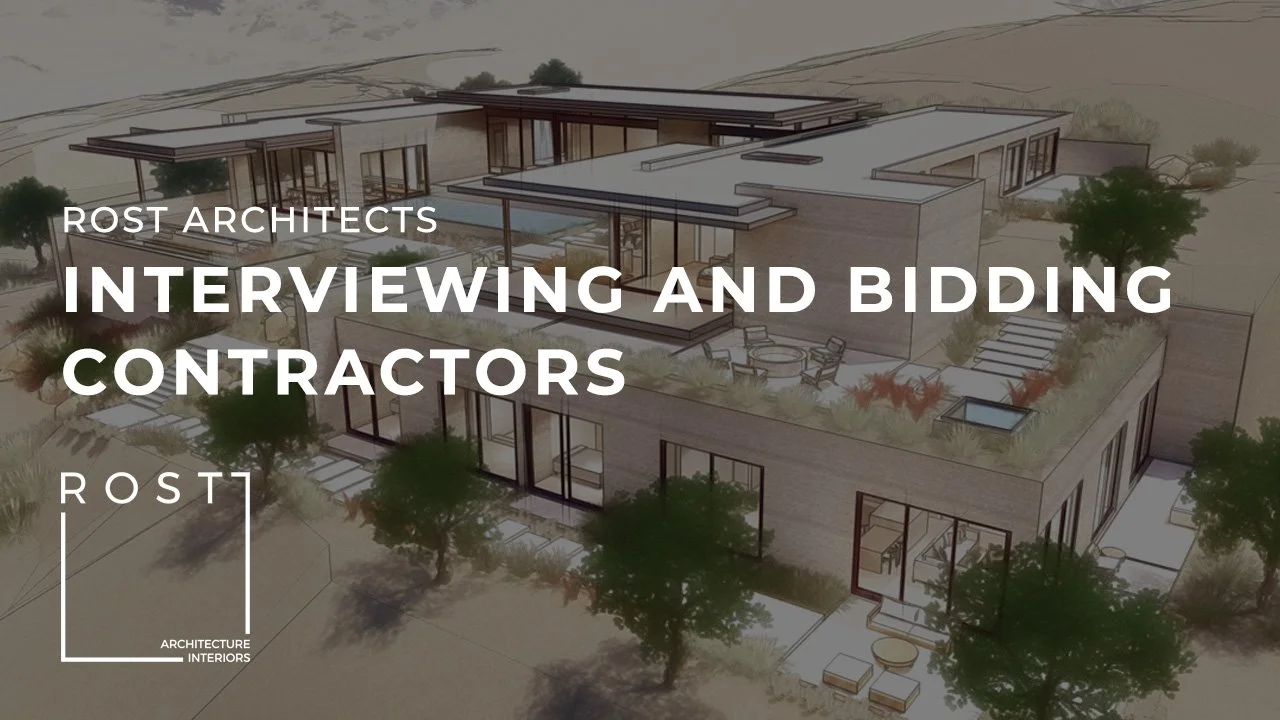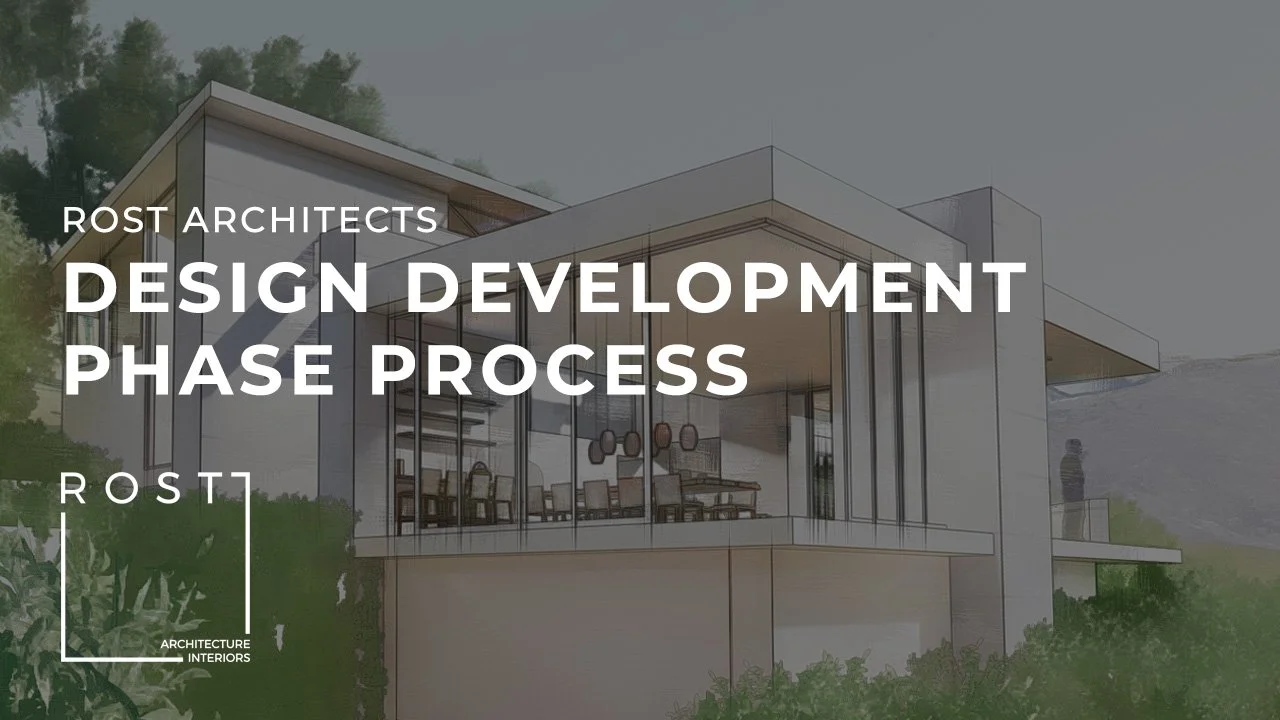Who is Rost Architects?

Why Rost Architects?
Rost Architects is a hybrid architectural and interior design firm specializing in custom homes in Southern California. We are a team on the forefront of design, technology and sustainability lead my Mitchell Rocheleau AIA and Alex Stensby. We personalize each project to the clients goals in a truly collaborative design process. Your home should have unique characteristics personalized to you and your family.
Why work with a hybrid interior design and architecture firm for your home?
Working with a hybrid architecture and interior design firm has many benefits. Our interior design team and architecture team work closely together to develop projects with a cohesive design on both the interior and exterior of the building. Designing and detailing the interior of your project during the planning phase helps save construction costs, reduce construction time and produce a more thoughtful space.
Our integrated approach has helped clients visualize the entire home, inside and out during the design process. Both our interior design team and architectural team work together in one open office setting, promoting communication and collaboration on your project. We believe that in a custom home the interior design and architecture are equally important and have a proven track record of delivering beautiful buildings to our clients.
After the design and engineering are complete, permits are secured, and a General Contractor agreement is established, the next phase of the project is construction. During the construction of a home, an Architect will offer Construction Administration or “CA” services. Below is an outline of the typical Construction Administration services that your Architect will offer during the Construction phase of your home
With each project it is critical to have a qualified, competent and experienced builder to construct the home. The quality of the builder will drastically effect the construction experience and outcome of the home. Check out the article to read more about what an Architect does during the bidding process to help the owner select the right builder for the job.
The Construction Documentation phase of the project is customarily the third phase in a typical project. The “CD” or Construction Documentation phase is exactly what it says, the Architectural team will be producing the documents that will be used during construction to build the home. (To learn more about the preceding phases, Schematic Design and Design Development, click on the respective links.)
Recently Rost Architects invested in a large format high resolution 3D Printer for the office. We are now offering 3D printing to all of our clients on their custom home projects. To learn more about how to 3D print your home, check out our article. We hope you enjoy.
The design development phase of a project is the pivotal phase where the design starts to become real. During this phase, the Architectural team takes the owner approved schematic design and dives deeper into the more technical related components of the building, continues to refine the design from many different angles. This article highlights the key tasks that our team will be working on during the design development phase of your custom home project.
The customary Architectural Services are typically divided into four phases. They are; Schematic Design, Design Development, Construction Documents, and Construction Administration. The Schematic Design phase of the project is the first phase of the project and in our opinion one of the most important phases. Check out our article to learn more about this phase of a project.
Do you need an interior designer for your project? Are you unsure of how the design firm will work? Do you want more information on the process you can expect during the design? We’ve assembled this article with hopes to bring clarity to the process. We hope this will make the process feel less daunting and give you a road map for what to expect when working with our interior design team.
Thinking about designing and building a custom home? To successfully complete your project, many different people will need to be involved and bring their individual expertise to the table. The quality of your project team will largely determine the outcome of your home.
Working with a hybrid architectural & interior design firm has many advantages. When we created ROST, our vision was to create a firm that delivered one complete comprehensive building design with the interior and exterior tightly coordinated, thoughtfully designed and seamlessly unified into one aesthetic vision.
Working with a hybrid architecture and interior design firm has many benefits. Our interior design team and architecture team work closely together to develop projects with a cohesive design on both the interior and exterior of the building.
Do you want to build a custom home? Learn about the major milestones in the construction process. This article gives a general breakdown of the process for homeowners.
Take a tour through the Rost Architects studio. We spend a lot of time here working hard for our clients. We are grateful to be doing work we love in such a beautiful space.
In May 2019, Rost Architects was featured on CBS “This is L.A.” The film crew came into our office to see how we work, talk about recent projects and meet the team. It was a great experience and we were thrilled to be featured on the program.
Drone video showing the concrete pour for one of our custom homes in Newport Beach. Steel is being fabricated. Looking forward to seeing this one come to life. #customhomes #modernarchitecture #rostarchitects#newportbeach
Watch Rost Architects interview on the the typical project process for designing a custom home.
Watch Rost Architects interview about the benefits of hiring a firm for your project that provides both architectural and interior design services under one roof.
Watch Rost Architects interview about how we begin the design process using site and context.






















