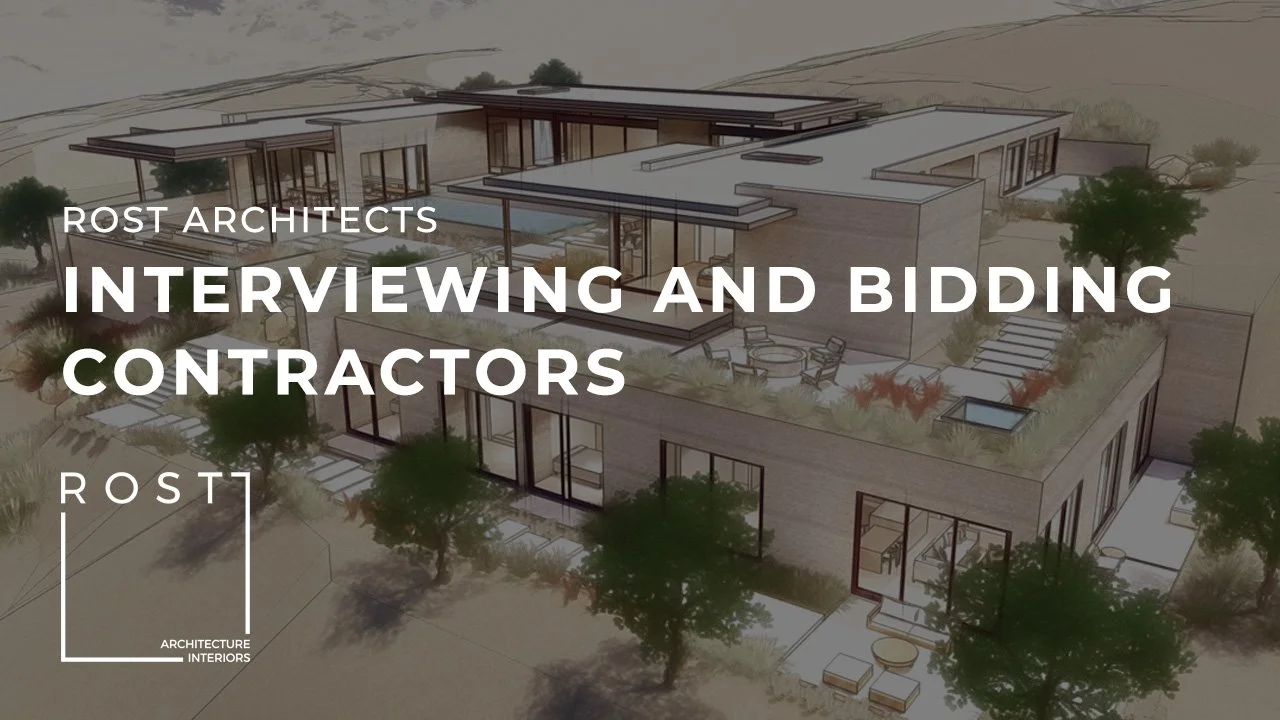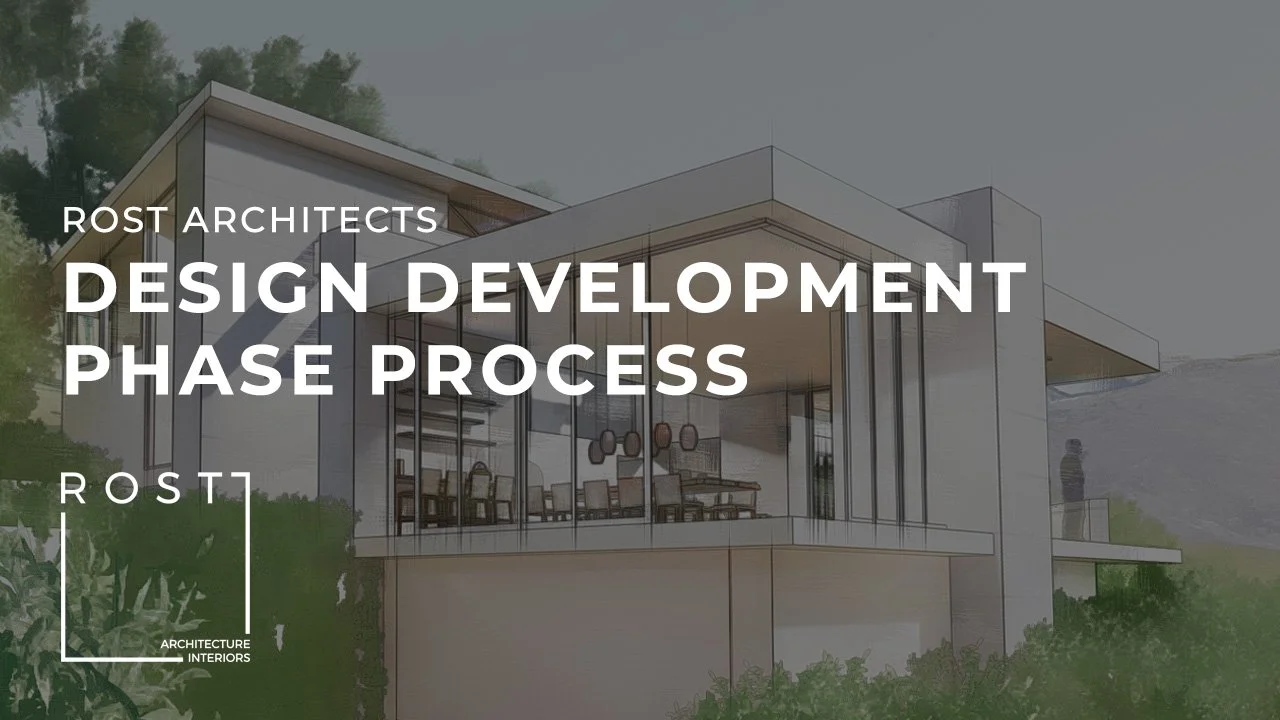DOES YOUR ARCHITECT USE BIM?
Does your architect use BIM? Why should this be one of the first questions that you ask a prospective architect interviewing to design your project?
For centuries architects have either hand drafted or computer drafted two dimensional representations of your project in the form of plans, sections and elevations. (Think of a hand drawing on a sheet of paper.) Surprisingly many small and even large architectural companies still use this method to design and document projects.
With the technology available today, designing and documenting buildings can be performed in a far more sophisticated and precise method known as BIM. BIM is an acronym for Building Information Modeling.
With BIM the architect builds your project in a 3D computer “smart model.” When the architect finishes with the model project team will be able to orbit around the model to see all components of the building. This allows the owner to see three-dimensional digital model of what the building will look like when it is built. The structural, mechanical, electrical, lighting, and landscaping systems can all be modeled using BIM as well.
Modeling all of the different systems in a building is incredibly helpful for the contractor building the project. Often time we have meetings with the contractors and sub contractors building our projects where we pull up the model on a large screen in our office and orbit around the various building systems. By using this method we can vet out conflicts, discuss construction sequencing and methods for the actual build of the project.
Using BIM also allows for the contractor to do incredibly accurate cost analysis on the many different components of the building very quickly using the model. These types of meetings and conversations are not possible when working with an architectural firm who documents projects using two dimensional drafting methods.
What does all of this mean for the owner of the project? For the owner using BIM often results in reduced construction time, reduced lead time for ordering building materials, more accurate cost analysis, and less surprises on site when the building is being built.
Using BIM can also reduce the time needed to get through the permitting process at the city or county where the project is located. Changes required by the agencies that are reviewing a project can be done far more efficiently in BIM compared to hand or computer drafting. If you are interested in understanding the technical reasoning behind this, check out our other articles which dive into more depth on the efficiencies of BIM.
Does using BIM on a project mean a design and building process with no headaches? Simply “using BIM” will not solve all of your issues during the process of designing, permitting and constructing a building. You need a competent architectural team who has a deep understanding of both the BIM software and in field construction techniques. When a team possesses these two knowledge bases, they can forecast many of the potential issues that may arise during the construction process.
Also, for many owners it is a challenge to understand the often higher architectural fee that firms using BIM charge. If you think of the increase in upfront costs to use an architectural firm with BIM capabilities, typically 1-3% more in cost, vs the cost of solving issues on site that could have been solved in the architects office, it becomes clear to the owner of the value of investing in a firm skilled in the use of BIM.
The big take away is to be sure that when you are hiring an architect, they are using a Building Information Modeling software to design and document your project.
After the design and engineering are complete, permits are secured, and a General Contractor agreement is established, the next phase of the project is construction. During the construction of a home, an Architect will offer Construction Administration or “CA” services. Below is an outline of the typical Construction Administration services that your Architect will offer during the Construction phase of your home
With each project it is critical to have a qualified, competent and experienced builder to construct the home. The quality of the builder will drastically effect the construction experience and outcome of the home. Check out the article to read more about what an Architect does during the bidding process to help the owner select the right builder for the job.
The Construction Documentation phase of the project is customarily the third phase in a typical project. The “CD” or Construction Documentation phase is exactly what it says, the Architectural team will be producing the documents that will be used during construction to build the home. (To learn more about the preceding phases, Schematic Design and Design Development, click on the respective links.)
Recently Rost Architects invested in a large format high resolution 3D Printer for the office. We are now offering 3D printing to all of our clients on their custom home projects. To learn more about how to 3D print your home, check out our article. We hope you enjoy.
The design development phase of a project is the pivotal phase where the design starts to become real. During this phase, the Architectural team takes the owner approved schematic design and dives deeper into the more technical related components of the building, continues to refine the design from many different angles. This article highlights the key tasks that our team will be working on during the design development phase of your custom home project.
The customary Architectural Services are typically divided into four phases. They are; Schematic Design, Design Development, Construction Documents, and Construction Administration. The Schematic Design phase of the project is the first phase of the project and in our opinion one of the most important phases. Check out our article to learn more about this phase of a project.
Do you need an interior designer for your project? Are you unsure of how the design firm will work? Do you want more information on the process you can expect during the design? We’ve assembled this article with hopes to bring clarity to the process. We hope this will make the process feel less daunting and give you a road map for what to expect when working with our interior design team.
Thinking about designing and building a custom home? To successfully complete your project, many different people will need to be involved and bring their individual expertise to the table. The quality of your project team will largely determine the outcome of your home.
Working with a hybrid architectural & interior design firm has many advantages. When we created ROST, our vision was to create a firm that delivered one complete comprehensive building design with the interior and exterior tightly coordinated, thoughtfully designed and seamlessly unified into one aesthetic vision.
Should you build your home from metal studs? What are the positives and negatives of metal stud construction? Over the past few years, we’ve had more and more clients ask about building their custom home from metal studs. Read the article to hear our un-biased opinions on the positives and negatives of metal stud construction.
Working with a hybrid architecture and interior design firm has many benefits. Our interior design team and architecture team work closely together to develop projects with a cohesive design on both the interior and exterior of the building.
Learn our five tips for building a custom home. These can save you time, money and headache during your project.
Selecting the right Architecture firm for your residential project can be difficult. Depending on the project, it can often mean entering into a 1-3 year relationship. During this time there will be challenges and hurdles to overcome. You will be working closely with your project team therefore, it is critical that you can communicate effectively and your personalities are compatible.
In our custom homes, the kitchen counter material is often one of the first selections made in the finish pallet. Kitchen surfaces are usually focal points in our designs and set the tones, textures and feeling for the rest of the materials in the space. The surfaces are used and engaged with daily, therefore it is critical to get the material selection right in terms of aesthetics and functionality. The article outlines some of the most common materials we use for kitchen counter tops and the pros/cons of each material.
An air tight, highly insulated building envelope is one of the most effective methods for helping to reduce your homes energy consumption and lower your carbon footprint. Therefore, the type of insulation you decide to use in your home is critical. Learn about the different types of insulation and the pros/cons of each type.
Home Battery technology has been steadily improving over the past few years but has it advanced enough? Learn about the current state of the technology and if it makes sense for your home.
Do you want to build a custom home? Learn about the major milestones in the construction process. This article gives a general breakdown of the process for homeowners.
What do the fields of wellness and architecture have in common? Wellness is becoming a daily active pursuit for many. With all the buzz around the topic, one thing we don’t hear about much is how the buildings and spaces we inhabit daily, impact our well being over time.
Learn why you should build your home net zero energy. Buildings account for nearly 40 percent of our total energy consumption and CO2 production. By reducing the energy your home uses, you will be helping to reduce our overall carbon footprint.
Learn our top six reasons why you should install a green roof on your net zero home.
Learn the fundamentals for sizing your solar panel system based on your energy usage and location.
One of the fundamentals for designing a sustainable home is to create a well insulated and air tight envelope. Learn about Insulated Concrete Forms and how they can help create a more sustainable and resilient building.
Learn about how many of the coastal communities in Southern California administer the design review process. For more information on the design review process, specifically in Laguna Beach, check out our article at https://www.rostarchitects.com/articles/2018/4/20/five-things-you-need-to-know-about-building-a-house-laguna-beach
Take a tour through the Rost Architects studio. We spend a lot of time here working hard for our clients. We are grateful to be doing work we love in such a beautiful space.
Learn three fundamental ways to design a low carbon footprint home. Rost Architects uses their Villa A prototype to illustrate the concepts.
In May 2019, Rost Architects was featured on CBS “This is L.A.” The film crew came into our office to see how we work, talk about recent projects and meet the team. It was a great experience and we were thrilled to be featured on the program.
Rost Architects explains seven things you should look for when buying land to build your custom home. To learn more, check out the article here.
Learn why it is important to understand the “General Conditions” in the contract for construction when building your custom home.






























