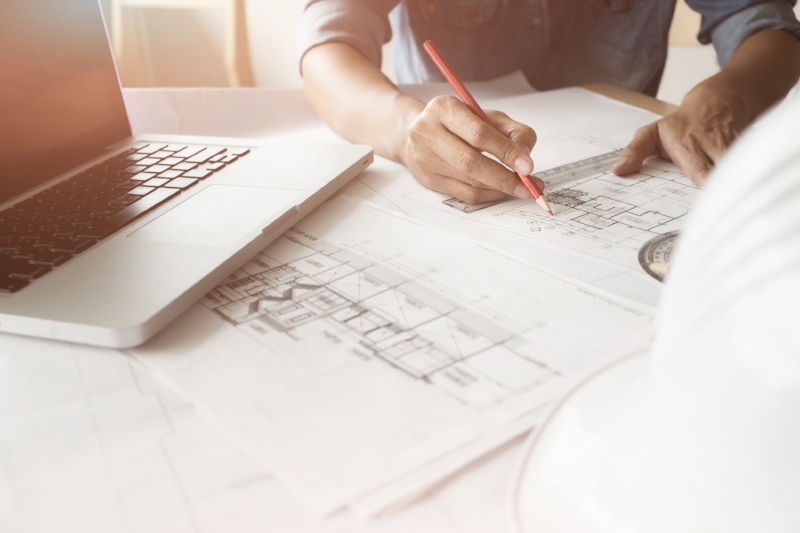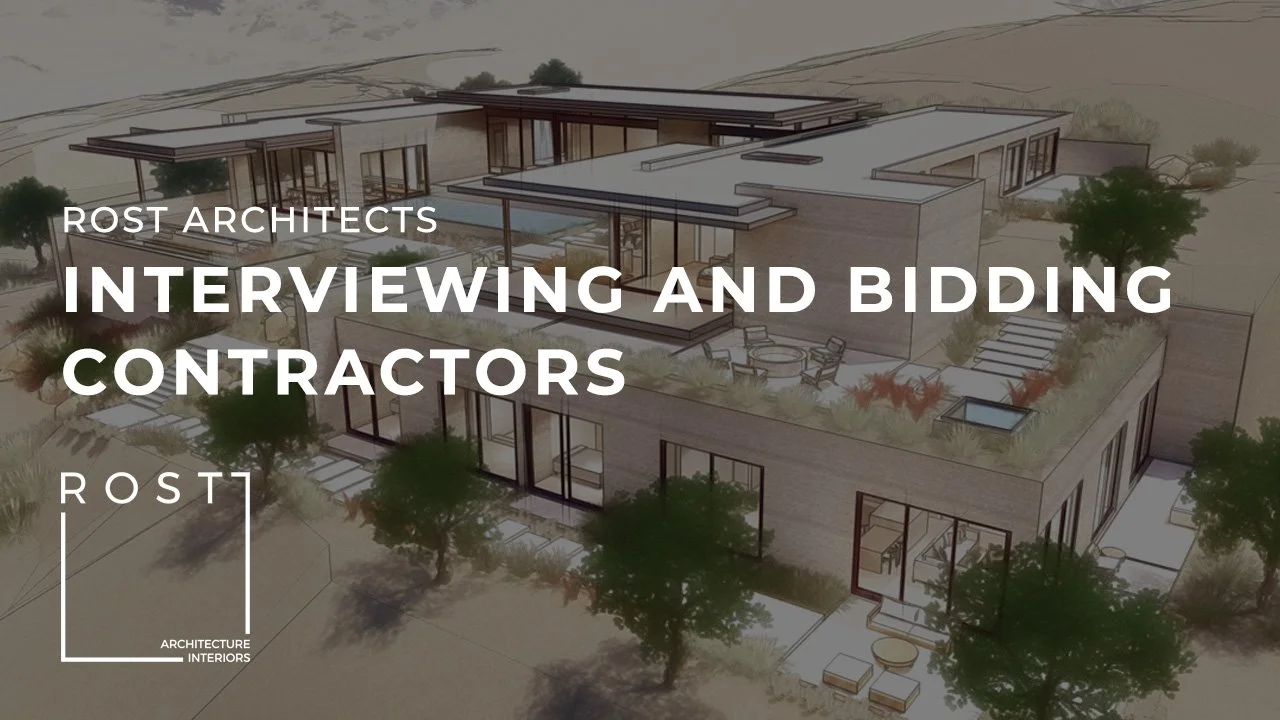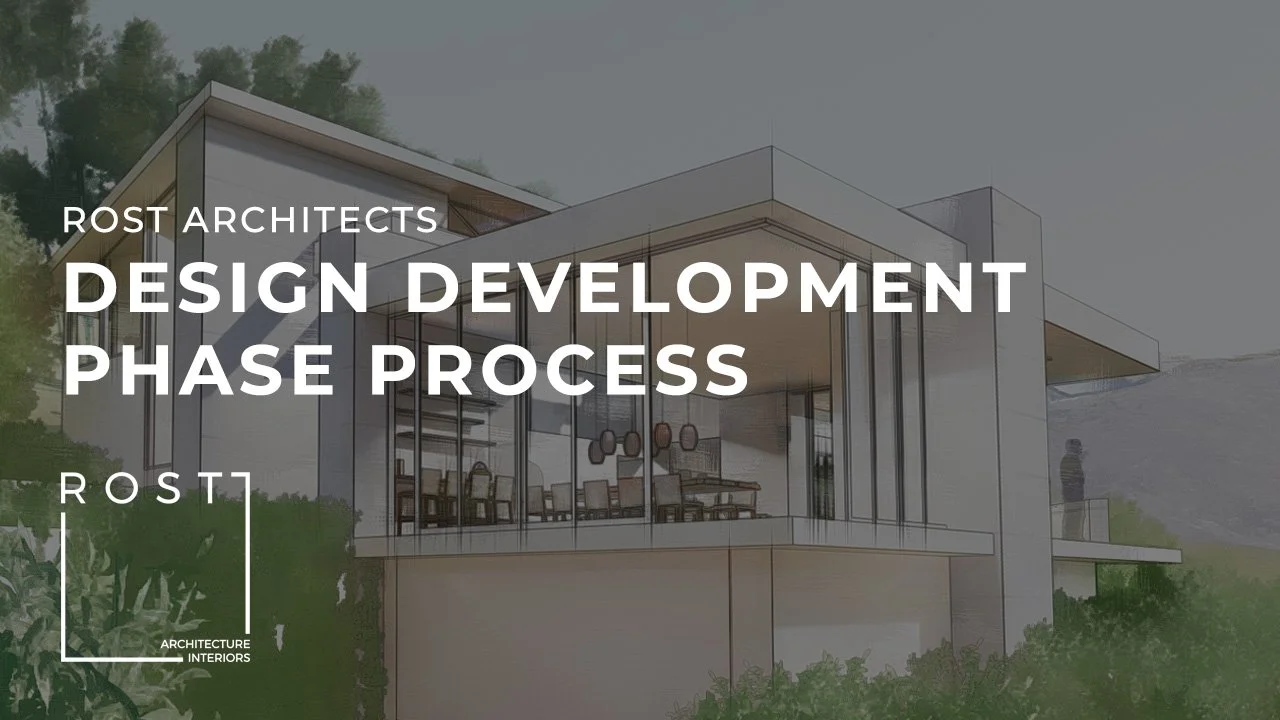FOUR THINGS TO BRING TO THE FIRST MEETING WITH YOUR ARCHITECT
You have a piece of land and are ready to get started on your new home. Now what? Prior to engaging an Architect you, as the owner, will want to compile four key pieces of information that are necessary to start your custom home. By bringing these items to the first meeting, it will allow to Architect to begin working immediately and could significantly reduce the overall timeline of your project. If you do not have these items for your first meeting, your architect should review these with you and will often guide you through obtaining each of these items. (If you have these documents compiled and are ready to move forward click here to watch our interview on how we begin the design process.)
These items are:
Soils Report (Geological Report)
Topological and Boundary Survey (Site Survey)
Program for the home
Project Budget
Soils Report:
A soils report or geological report is a written report by a Geological engineer that describes the soil conditions on your site. This report will determine bearing capacity, water table level and porosity of your property. A geological engineer will typically have a crew go out to your site and dig a boring hole or test pit to extract samples and examine the soil. From these samples and observations the engineer will create a report describing the unique conditions on your site. The more borings that need to be taken on site, the more expensive the geological engineers services will be. The number of borings needed is dependent on several factors such as the size of the building, suspected soil conditions and requirements by the local jurisdictions and codes. Four borings at the corners of the proposed building footprint is typical.
The fees for performing the tests on site and creating the report are typically bundled into one fixed fee by the geological engineer. In the report the engineer will make a recommendation to the structural engineer as to what type of building foundation would be best suited for this site.
Prior to purchasing the lot, it is often a great idea ask the previous owners if they had a soils report done on the site in the past. If there is an old report available, take a look at the foundation recommendations section. On several occasions we have been a part of land acquisition deals that looked attractive at first glance. Only after seeing the soils report for the land and reviewing the foundation recommendations did we discover that there were poor soils on the site and hefty foundations would be required to support the building. Foundation types required for poor soils can often be incredibly costly and can consume significant chunk out of the budget so it is always prudent to have a good understanding of the soils present on your property. To read more about how a soils report can affect your project click here and scroll to bullet point #2 in the article.
Site Survey
A site survey is a scaled drawing of your property that describes key legal and natural features on the surface of the land. When obtaining a survey from a civil engineer or surveyor, you want to be sure that a few key items are recorded on the document. It is not necessary that you understand what each of these are, just be sure that you communicate to the surveyor that these are the items you will need to be shown on the drawing. These are:
Meets and Bounds
Legal Description
Easements and Right of Ways
Topography
Trees
Utilities
locations including power poles, transformers and manifolds Prior to completing the survey the civil engineer or surveyor will often require your title report for the property. When producing your title report, the title company will list the legal description of the site, meets and bounds, and any easements recorded on the land. It is good practice to cross check the title report with the survey to be sure that all easements are shown on the drawing.
Program
For Architects the word “program” generally means a list of the type and size and sometime required adjacencies of spaces in the building. At the first meeting with your architect having your desired program generally defined is very helpful in getting the project going quickly. Often clients will come a short excel spreadsheet with the desired spaces listed. This will allow you and the architect to have a discussion about the spatial relationships desired in the project, rough site orientation and rough placement on site in relation to key site features and views. To watch our video about how we take the program information and begin to shape the building, click here.
Again, if you need assistance in developing your program, architects are typically skilled in this arena and can usually integrate these services into their contracts. Along with a program, we often request that our clients fill out our “Programming Questionnaire.” This document is a details list of questions organized by room with specifics about their requirements or wish list in each space. This document gives the Architect and Interior Designer good base of information to begin designing. The “Programming Questionnaire” is typically given to our clients at the first meeting.
Project Budget
This is perhaps the most important piece of information that you as the owner brings to the initial meeting with the Architect. A clearly defined budget for the cost of the construction is critical in allowing the architect to analyze your program and begin preliminary design. Based on your budget number your architect should be able to review your site, soils report and desired program and provide you with feedback if he/she believes your project can come in within the budget. To read our article managing the clients financial investment click here.
Throughout the evolution of the project the architect should provide you with cost estimates for the cost of work so it is critical that the owner establish a clear budget from the beginning for the architect to work from. It is important to define if the project budget should include exterior items such as:
Pool/Spa
Water Features
Landscape
Hardscape
If you have any questions about these items please feel free to contact us. Coming to the first meeting with these documents will allow the project to get off to a quick start and will allow the Architect to begin work immediately.































