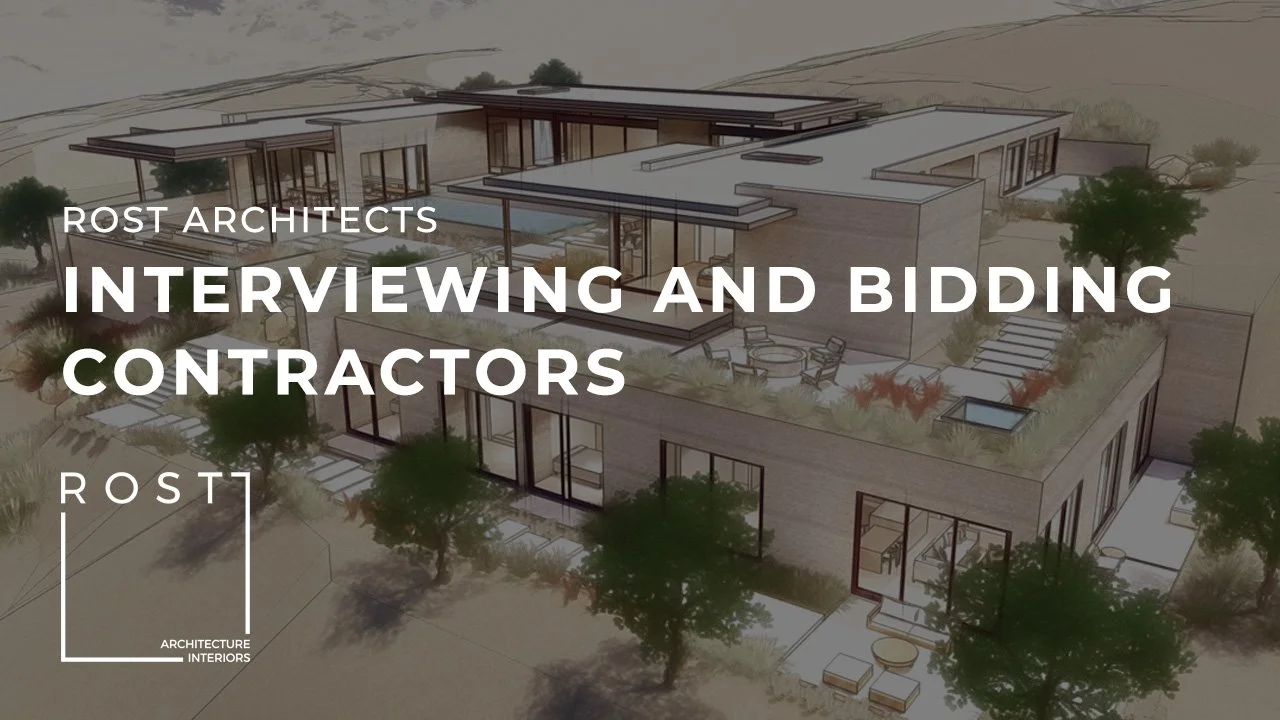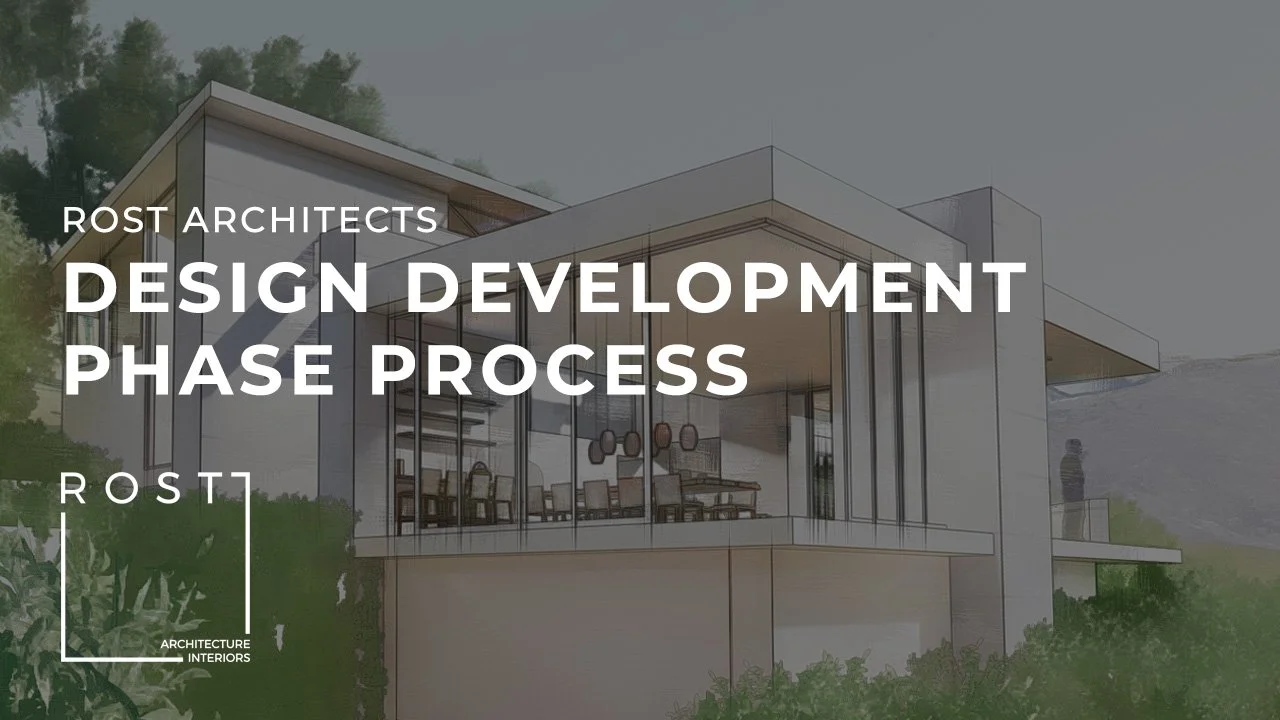Why we created a hybrid architectural-interior design firm: Four Reasons why you should work with a Hybrid Architectural & Interior Design Firm ON Your Custom Home
Rost Architects Orchid Residence - Custom Contemporary Home in Newport Beach California
Working with a hybrid architectural & interior design firm has many advantages. When we created ROST, our vision was to create a firm that delivered one complete comprehensive building design with the interior and exterior tightly coordinated, thoughtfully designed and seamlessly unified into one aesthetic vision.
Before creating the firm, we witnessed the communication breakdown, power struggle and discontinuity in projects when there were two separate firms working on the design of a project. We saw how this structure negatively impacted scheduling, increased construction cost, and ultimately made the process less enjoyable for the entire team including the owner.
After creating ROST, we’ve seen how effective a hybrid architectural and interior design structure can be and the endless benefits for the project. Below are our four reasons why we suggest working with a hybrid architectural and interior design company when designing and building your custom home.
Rost Architects Example of bring exterior materials to the interior. We used a limestone on the exterior of the building and cladded an accent wall in the powder room with it. This is a small gesture that helps tie the entire home together.
Rost Architects - Example of the continuity between interior and exterior. When the large glass sliders open, the interior floor material transitions through the concealed sliding door sill out to the exterior courtyard.
Continuity of Design from the Interior to the Exterior
We approach the design of our homes in a wholistic manner and feel that the design continuity between the interior and exterior of our homes is critical. The exterior of the home including the gardens, pools and courtyards, should not feel foreign to the interior. The indoor and outdoor spaces should flow seamlessly together with one cohesive design aesthetic. We’ve been in many homes where you can feel the disjunction between the interior design and exterior architecture. This is often a result of two different design visions and a lack of communication between the parties and it makes the experience of the home feel unpleasant.
When the architecture and interior design are done under one roof, we feel that a more refined design can be achieved. At our office, natural collaboration and crosspollination between disciplines occurs as a result of physical proximity. Our teams share models, material specifications, drawings and review the same products together as one unit. Design decisions are often made with a collaborative review of both departments.
One Point of Contact - Removing the Communication Gap
The owner contacts one team for the design of their home. At project meetings we discuss all aspects of the design and the conversations are not limited to either the interior or exterior. If we make decisions with the owner on exterior materials, these will directly influence material selection on the interior. All of these selections can be made in one meeting which helps increase productivity and save time on the project. The owner has peace of mind knowing that our two teams are coordinating closely together and they know they do not need to be the middle man coordinating the two groups.
Minimize Changes in the Field
Because both of our teams are working from one model file and are communicating from the beginning of a project, more issues can get ironed out earlier in the process resulting in fewer changes during construction. We’ve seen many projects where the interior designer is hired late in the project and requests significant floor plan changes while the building is being built. This results in project delays, change orders and often re-engineering. Our two teams work together from the conception of the project making sure the entire building is exceptional from both an architectural and interior design perspective.
We use realistic 3D modeling software to walk the client through the home. This tool is especially helpful when working through the interior design. We can “fly” the client through the interior of their home and get approvals on all the spaces prior to going into construction. The client will know exactly what their home will look like and thus help reduce changes in the field.
More Accurate Construction Bids
Rost Architect Interior Design of Master Bathroom
We produce one set of drawings for pricing which includes the architectural and interior design documents. Starting interior design early in the project, allows us to create a highly developed and thought through set of documents for the Contractor to bid when it comes time to build the project. The level of detail and precisions in the drawings will influence how accurately contractors will be able to price the cost of a project. The more developed, specific and thorough, the more accurate the bids. They know the interior finishes, casework details, ceiling details, lighting, shading systems that will be used in the home and can put firm numbers on the costs of these items. In projects where the interior design is not figured out until later in the project, the owner will not be aware of these costs and can easily result in the project going overbudget. It can also result in a low quality interior or no interior at all because the clients ran out funds. If the cost of the home is exceeding the owners budget we can make surgical and clever adjustments to the architectural or interior that will allow to owner to stay within a comfortable cost range and have a completed home at the end of the project.
In our eyes, this structure is by far the superior way to run a project. We’ve seen the positive outcomes of this method and highly recommend it to all of our clients. If you would like to learn more about Rost Architects or tell us about your project, contact us by clicking here.


























