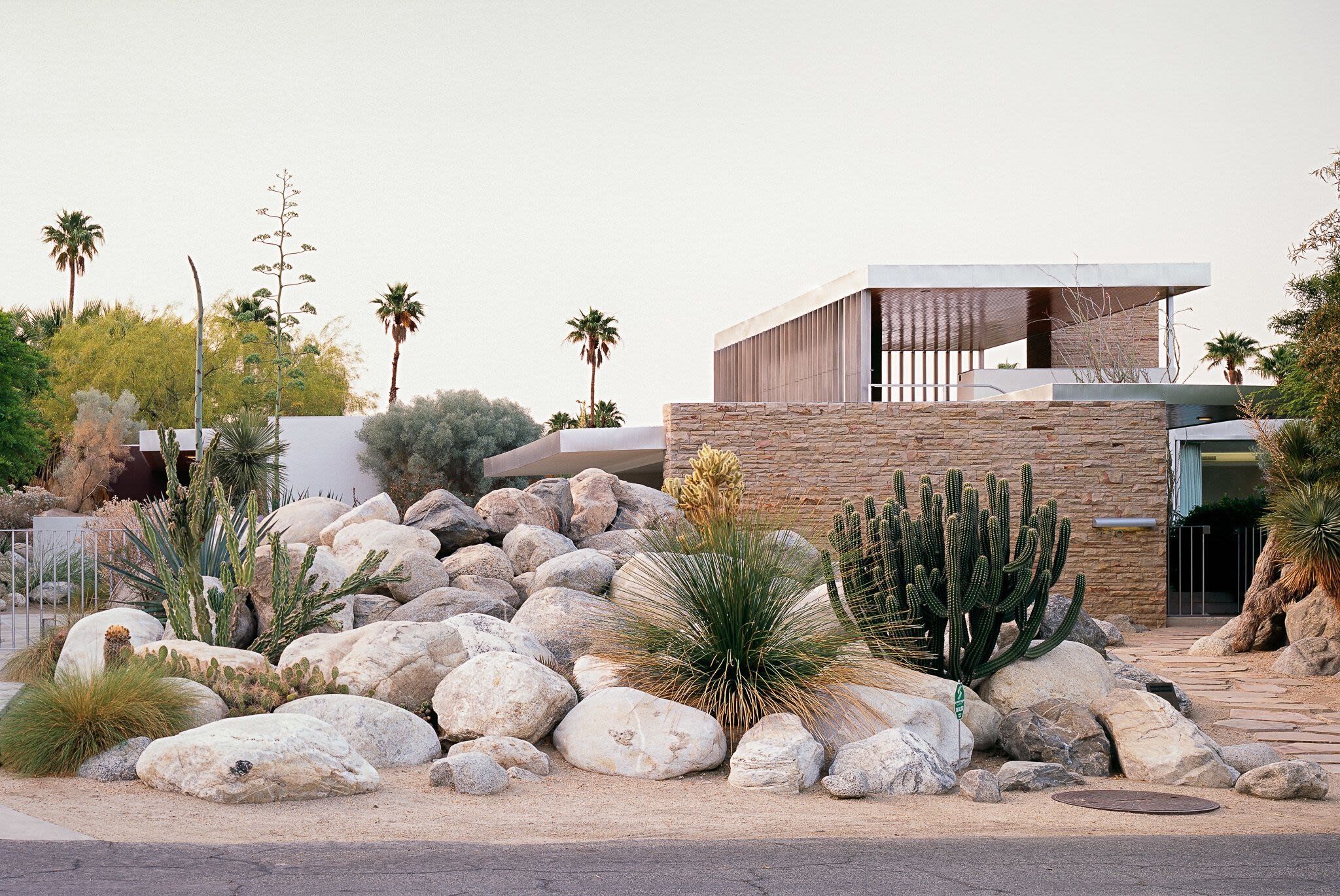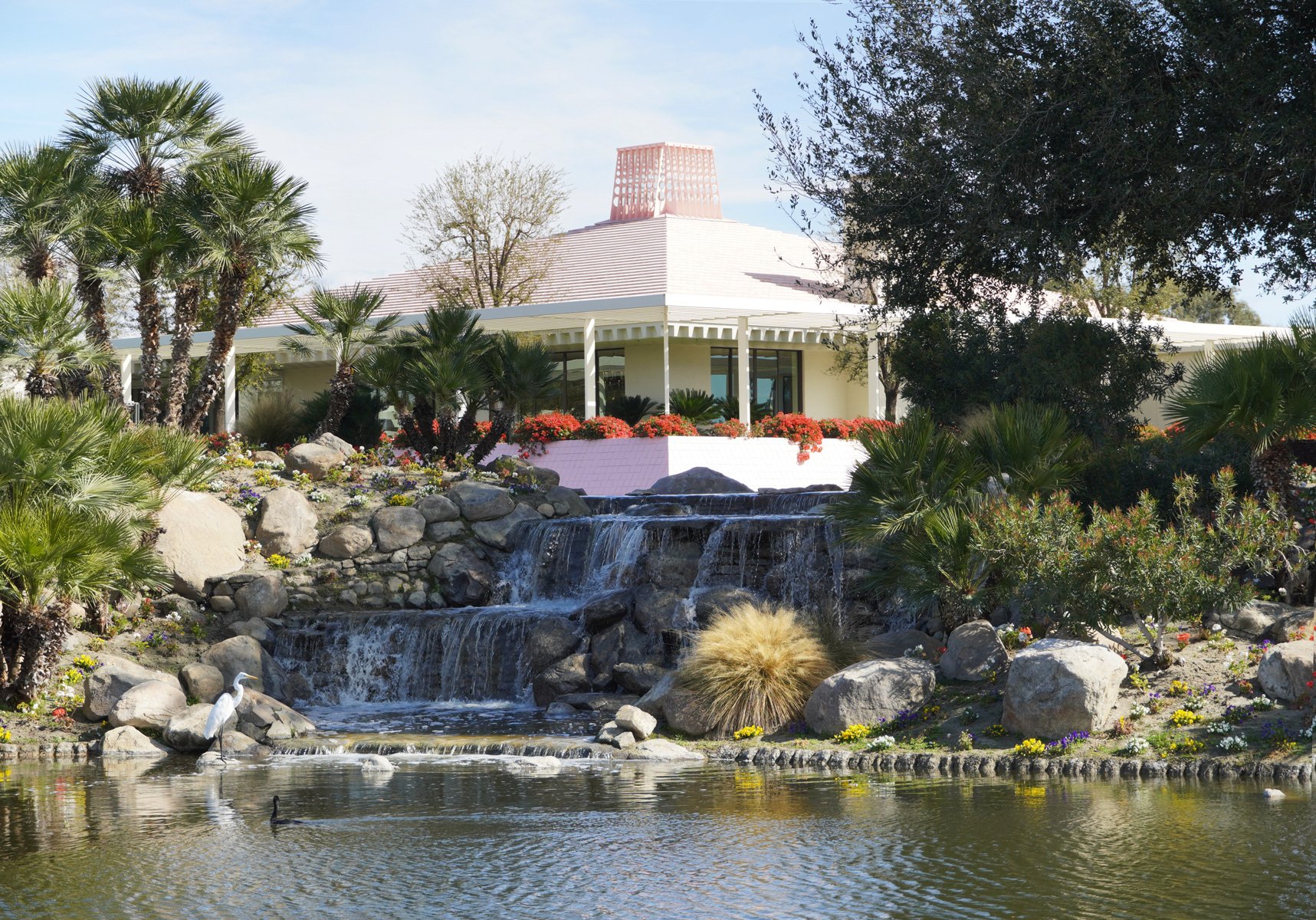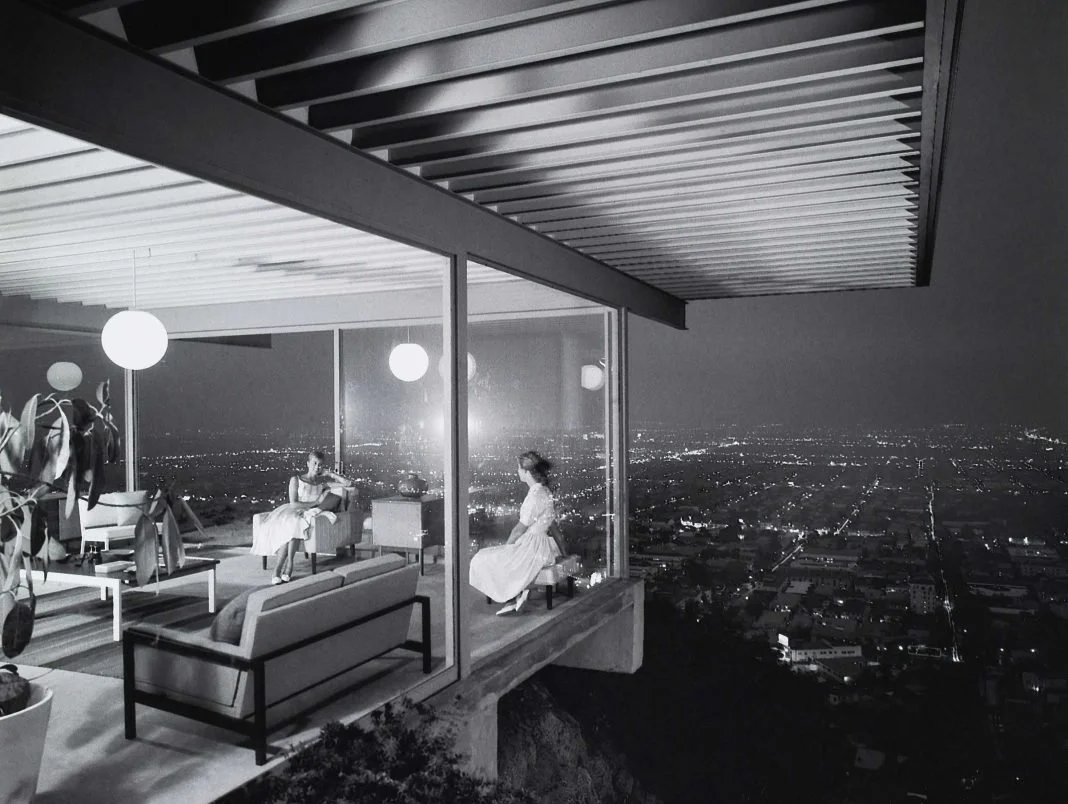The Story of Mid-Century-Modern Architect Richard Neutra
Richard Neutra was a notable mid-century modern architect known for designing homes such as the Kauffman Desert House, Lovell Health House, VDL house, and many others. His work is widely published, and the photographs of his buildings often define mid-century modern architecture.
Early Career & Beginnings
Neutra was born in Vienna, Austria, and came to Los Angeles in 1925. Before coming to America, he worked with well-known European architects such as Adolph Loos, Otto Wagner, and Erich Mendelson.
Inspired by the new architectural advancements coming out of America from Frank Lloyd Wright and Louis Sullivan he decided to journey to the US.
Upon arrival, Neutra would visit many of Frank Lloyd Wright’s homes. He secured a position at Taliesin after meeting with Wright at Louis Sullivan’s funeral. He would only work with Wright for a few months before moving to California. When he notified Wright that he was leaving, Wright attempted to persuade him to stay, stating that “Anybody can leave here, but a few only are allowed to stay.” Neutra was flattered by the offer however, he maintained his position and moved west to set up his own practice in California.
Neutra developed into one of the most influential architects in the modern movement during the golden age of Hollywood and the post-war boom.
Richard Neutra’s Kauffman House - Photography by Joe Fletcher www.joefletcher.com
CLIENT-CENTRIC Approach to Design
Neutra’s approach to design was heavily centered around the client and their unique lifestyle. He was known for asking clients to keep rigorous journals of their daily schedules to help him understand how they spent their time and what rituals were most important for their lifestyle. With this information, he was able to design a house that was truly custom.
MIND-BODY and Building
Neutra believed in the connection between the mind, body, and building. He dismissed the idea that architecture should be based on a system of historical rules as it had been in the past.
He believed a building should be designed to create a sequence of experiences that foster the interaction between mind, body, and building. He was interested in how the human body’s central nervous system processed space, light, smell, and textures, all as a means to improve his designs. Neutra read about scientific advancements in neuroscience and psychology to find information to help him design more comfortable spaces.
Style is Not the Point
Before the modern movement, architecture was developed by applying historical and authoritarian systems to design a building. The modernists questioned the validity and origin of this approach. Was good architecture really how well you could replicate a system on the face of a building? Why were so many architects blindly showing allegiance to this way of practicing?
Netra argued that “Style is not the point” and sought to depart from these fictional traditions and design his buildings based on scientific principles. He went to fields such as psychology, biology, and neuroscience to better understand how humans interacted and interpreted spaces.
Kauffman House - Richard Neutra Architect. Photography by Joe Fletcher www.joefletcher.com
Neutra’s Impact on an Era
Despite his wide acclaim, I’ve found that references to Richard Neutra, outside of the small architectural community, are often met with blank stares. This is unfortunate considering that photographs of Neutra’s homes define the zeitgeist of an entire era in American history. Most notable is Julius Schulman’s photograph of Neutra’s Kauffman House shown above. This photograph was widely distributed and has become the icon that represents the Mid-Century Modern era and the post-war boom in America.
A Pioneer of Steel - The Lovell Health House
The design and construction of the Lovell Health House was a pivotal point in his career. The house was designed for a prominent doctor and his wife, Philip, and Leah Lovell, in Los Angeles and was the first completely steel-framed residence in America. Neutra spent most of 1928 designing this home. Because the house was designed to be framed entirely from steel, he had trouble finding a residential contractor to build the job. After several failed attempts, he decided to serve as the general contractor. He hired all the subcontractors and supervised the construction daily. Meticulous attention was paid to the fabrication and assembling of the steel frame. He checked thousands of bolt holes and steel dimensions to be sure the structure would be assembled smoothly, as there was only a 1/8-inch tolerance for error. The complete steel frame for the house went up in less than forty hours.
During the construction of the house, Neutra received a letter from his mentor Frank Lloyd Wright stating, “The boys tell me you are building a building in steel for a residence - which is really good news. Ideas like that one are what this poor fool country needs to learn from Corbusier, Stevens, Oud and Gropius. I am glad you are the one to ‘teach’ them.”
After construction, the Lovells were incredibly proud of their new home. Philip, Leah, and Neutra would hold showings of the house on Sunday mornings. To their surprise, nearly 15,000 Angelenos came to tour the home. People were stunned by the project. Many had never seen anything like it before. Los Angeles papers began running countless articles on the project. The house gained immediate notoriety, and Neutra’s reputation grew seemingly overnight.
The total cost of the house would amount to $65,000, including Neutra’s design and construction supervision fee, equating to roughly 1.2 million dollars today (2022).
Even today, the home is impressive. The primary spaces are open and filled with light. It feels like you are floating on the side of the cliff with views out to the city.
After the house was complete and the buzz from the press settled down, Neutra would take a trip to Europe, China, and Japan to recover and reflect on his past seven years in Los Angeles.
After returning home, the Los Angeles Times would run an article titled “Architect Back From Long Tour.” “After touring Europe and the Orient for the past eleven months, where he was invited to lecture in many countries and capitals on progressive architecture, Richard J. Neutra, Los Angeles architect, has just returned home… more fully convinced than ever it will not be long before the whole world will ‘go modern’ in home construction and design.”
The VDL House
C.H. Van der Leeuw was a long-time acquaintance of Neutra. He was a Dutch industrialist from Rotterdam interested in Neutra’s work. After getting word of the Lovell House, he asked to visit California to tour the home. He asked Neutra to see his home. When he told him that he rented a small stick-framed bungalow, Van der Leeuw offered to pay for constructing a new home with a small amount of interest. Neutra agreed and accepted a check for $3000 from him and immediately began drawing plans for the VDL house.
The VDL house was a simple two-story home with a roof deck terrace. It faced inwards to create an interior courtyard. It was designed to accommodate two families and his architectural office. It has a stunning roof terrace with a reflecting pond that is the feature of the home.
Time Magazine
Neutra was on the Cover of Time Magazine in 1949.
Neutra and Frank Lloyd Wright
Wright offered Neutra a job for $160 per month plus room and board for he and his wife Dione. Neutra ended up working for Wright for only a few months. After that time, Richard and Dione picked up an moved to California. It was apparent to Wright that Richard was an asset to his practice and he attempted on multiple occasions to persuade he and Dione to stay in Taliesin.
Kauffman House - Richard Neutra Architect Photography by Joe Fletcher www.joefletcher.com
What we can learn from Neutra
I’ve had the privilege to visit several of Neutra’s projects and speak with Raymond Neutra, Richard’s son, in a small private tour at the VDL house. He spoke for almost an hour about growing up in the VDL house and watching his father draft and hold client meetings late into the evenings.
From these experiences, it was evident to me how focused and dedicated Richard Neutra was to his work. He was truly passionate about what he did and sought to create a work of art with each home. No detail was too small to consider in his homes. In order to create a masterpiece, every detail must be thoughtfully designed.
Understanding this led me to dive deeper into the details in our work. It has become a tenant of what we do as a firm and one of the factors that we feel sets us apart from other designers. If you would like to learn more about Rost Architects visit us at https://www.rostarchitects.com/about. We hope you enjoyed the article about one of our favorite modern architects, Richard Neutra.
Sources:
Drexler, Arthur, and Thomas S. Hines. The Architecture of Richard Neutra. New York: Museum of Modern Art, 1982. Print.
Lamprecht, Barbara Mac., Richard Joseph Neutra, Peter Gössel, Dion Neutra, and Julius Shulman. Neutra: Complete Works. Köln: Taschen, 2010. Print.
Neutra, Richard Joseph, and Rupert Spade. Richard Neutra. New York: Simon and Schuster, 1971. Print.
Hines, Thomas S., and Richard Joseph Neutra. Richard Neutra and the Search for Modern Architecture. New York: Rizzoli, 2005. Print.
"Glamourized Houses": Neutra, Photography, and the Kaufmann House. Simon Niedenthal Journal of Architectural Education (1984-) , Vol. 47, No. 2 (Nov., 1993), pp. 101-112
Architecture of the Sun: Los Angeles modernism, 1900-1970 Thomas Hines - Rizzoli - 2010
Barbara Lamprecht “Richard Neutra” - Dreihaus Symposium 2017

























Principal and Architect of ROST Architects, Mitchell Rocheleau, discusses the significance of The Grand Louvre designed by Architect I.M. Pei, the history of the Louvre, design process, design theory and ideas behind the project.