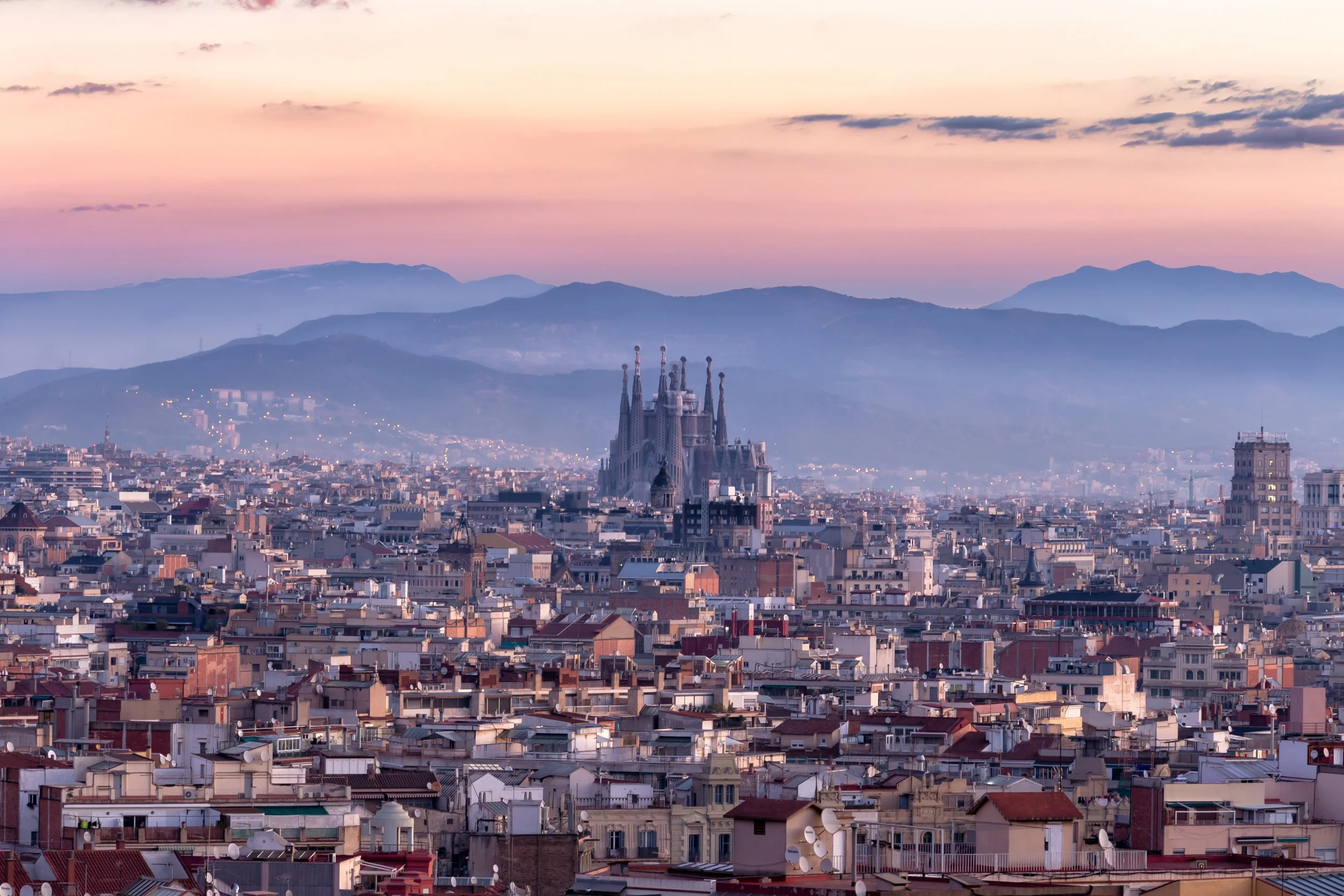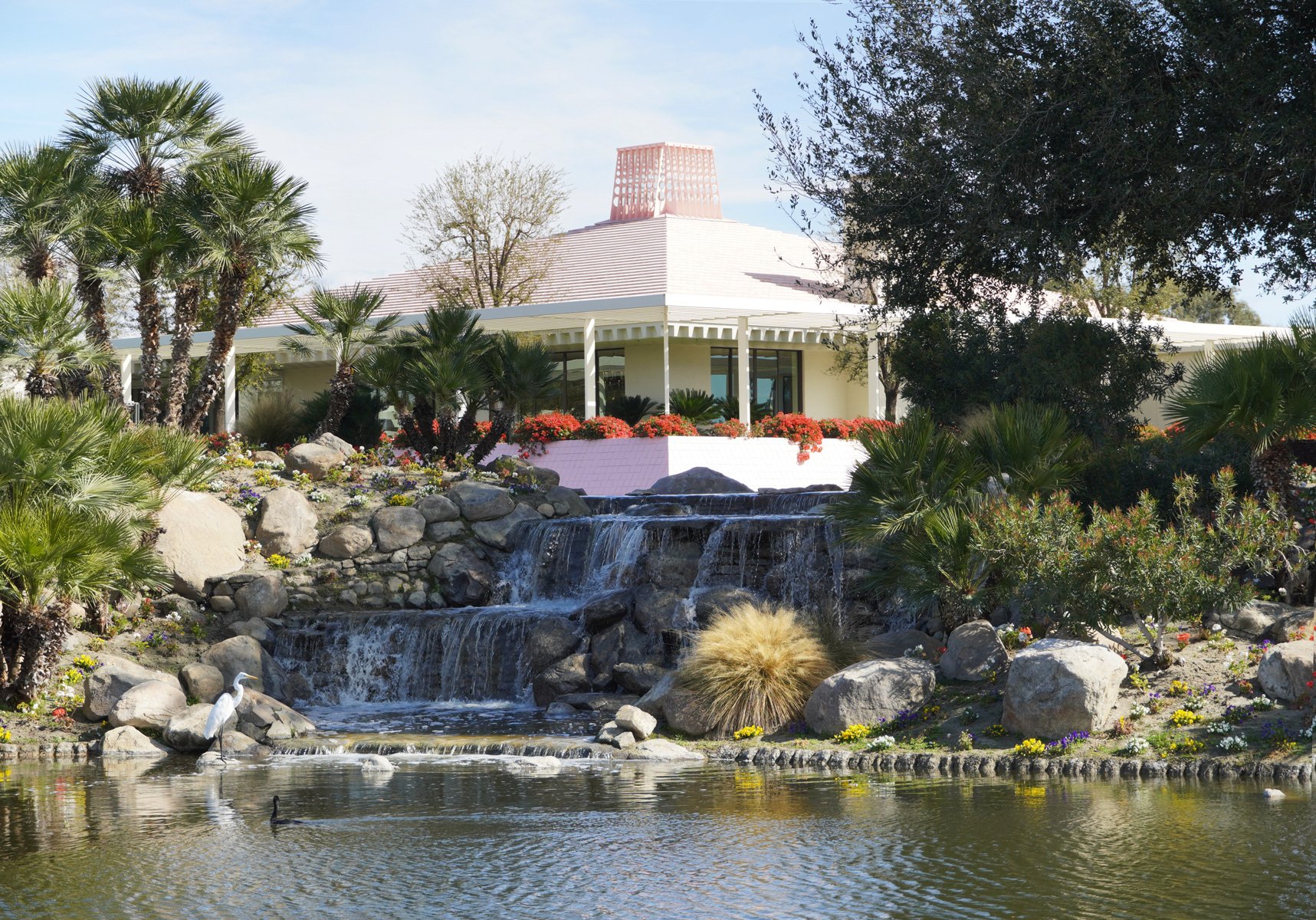The Architecture of Sunnylands Home, Visitor Center and Gardens - The Annenberg Estate
Photograph of the main residence on the Annenberg Estate designed by mid-century modern architect A. Quincy Jones. Photograph copyright by Mitchell Rocheleau
Nestled in the foothills of Palm Desert, California, the Annenberg Estate is a stunning example of mid-century modern architecture. The home sits about 25 minutes southeast of downtown Palm Springs. Built in 1960 by renowned architect A. Quincy Jones for media mogul Walter Annenberg, the original estate is comprised of a 25,000-square-foot house on 200 acres. There are three cottages, eleven lakes, a tennis court, and a nine-hole golf course on the property. The property's striking design stands as a testament to Jones' mastery of mid-century modernism with its iconic central atrium, concrete waffle slab roof, pink battered site walls, striking roof silouette and floor-to-ceiling glass walls.
Visiting the property opened my eyes to the rich history, global influence and stunning design of the property. Not only is it a structure worthy of architectural praise, it also continues to serve as a location for facilitating conversations, meetings and gatherings for positive global change since the 1960’s.
The Visitors Center and Gardens
Upon approaching the property, a 17,000-square-foot visitor center designed by Frederick Fisher and Partners stands proudly as the entry point to Sunnylands. The structure is surrounded by beautifully kept landscaping, nestled comfortably within native desert fauna.
The architecture of the visitor center gives subtle nods to the material and architecture of the original home with its thick projecting roof lines, glass facades and prominent form. Here you can tour the different exhibits, walk through the gardens, enjoy a coffee in the cafe and view the master plan of the property. The visitor center is also the departure point for touring the rest of the grounds.
The gardens on the property are striking. It is immaculately maintained and curated hosting several varieties of native desert succulents, shrubs and trees. The species here are architectural and organized in a grid pattern. A black volcanic crushed stone is used in several areas which honor the volcanic stone used in the original house. Two reflecting ponds flank the rear garden emphasizing views out to the adjacent mountain range.
The Main Residence
After departing the visitor center by golf cart, guests are taken through the gardens and approach the main residence via a generous circular driveway. A massive bronze sculpture called the Mexican Column is positioned at the center of the circular driveway, gracefully spilling water into a river rock bed below. The column is on a direct axis to the entry and sets a strong visual line for the rest of the architectural elements in the home.
On a trip to Mexico, the Annenbergs saw a column and commissioned several artisans and sculptors to re-create a half-size replica for their property. The carvings on the column told the story of the Mexican people and the fusion of the Spanish and indigenous people into one cohesive culture. This message was inspiring to the Annenbergs, and they felt it was perfect for displaying at their home, representing a location for communal gathering, collaboration, and friendship.
The Annenberg’s desire to fuse a modern aesthetic with pre-historic elements was unusual yet fascinating. It generated a unique work of architecture. From the circular drive, you can see the strong silhouette of the sloping pink pyramid roof that converges into a perforated pink minaret. The Annenbergs specifically requested the minaret in their desire to integrate historical architectural references into the project.
A projecting cantilever of the concrete waffle slab with deep coffers juts out over the entry hardscape providing cover for arriving and departing guests—a series of columns flanks either side of the entry clad in a dark volcanic stone. Two massive double doors open directly into the home’s large open floorplan. The sculpture of Eve by Auguste Rodin sits at the center of the space as the focal feature. Over the sculpture, the concrete roof structure begins to sweep upwards, creating a dramatic interior volume culminating in a skylight. The geometric roof shape allows light to flood down into the space, beautifully lighting the sculpture and the surrounding garden. The garden is meant to represent the garden of Eden.
The home’s interior is an open floor plan with columns supporting the expansive coffered concrete waffle slab canopy. Around the central garden is a series of spaces, such as the living room, family room, dining room, and primary suite. The guesthouse wing branches off the main house and offers guests a comfortable and luxurious environment perfect for taking in the breathtaking views of Palm Desert's landscape.
The site walls around the property are battered concrete masonry units finished in pink paint. When the evening sun sets, a pink hue is cast across the desert floor that perfectly mimics the pink site walls. The combination of the battered pink walls and sloped pink roof distinguish the home from typical works of mid-century modern architecture. They have become defining features of the estate.
On the property is a nine-hole golf course, a series of ponds stocked with fish, and many beautiful trees. You get panoramic views from the estate to the golf course and mountain range beyond. Fresh snow had fallen on the mountain range the day I visited.
The interior design of the main residence departs from the typical mid-century modern architecture. It is colorful, eclectic, and awkwardly charming. Light pastel paints, wallpapers, and ornate furniture make up the interior spaces. Mixed art from different eras all over the world is around every corner.
The Annenberg Family
Walter Annenberg was a storied media mogul, diplomat, and philanthropist whose contribution to American society still resonates today. He served as United States Ambassador to the Court of St. James's from 1969 to 1974. He founded and funded numerous educational initiatives, such as the Annenberg Challenge and the Annenberg School for Communication at the University of Pennsylvania.
Annenberg was born in Milwaukee in 1908, but his family moved soon after to Philadelphia. His father established a successful publishing empire that included daily newspapers, magazines, radio stations, and television networks. After World War II, Walter expanded the family business into one of America’s largest media conglomerates.
Walter Annenberg’s legacy continues to live on through his many charitable contributions, including scholarship programs across the United States that provide students with a quality education regardless of their background or financial situation.
The Annenbergs were advocates for art and architecture. Throughout the home are paintings, sculptures, intricate glasswork, and memorabilia. Several pieces of art in the Annenberg collection were given or received from foreign political parties as signs of respect, peace, and friendship. Walter donated his art collection to the Metropolitan Museum of Art in 2002.
Notable Guests to the Annenberg Estate
Countless celebrities, political leaders, and foreign dignitaries have been guests at the Annenberg estate. Frank Sinatra was married there by direct invitation from the Annenbergs. Other notable guests such as Queen Elizabeth, Prince Philip, Prince Charles, Ronald Reagan, Bing Crosby, and Barak Obama, among many others, have stayed at the estate.
Closing
The Annenberg Estate embodies the best aspects of mid-century modern architecture. It integrates pre-historic elements, eclectic interior design, and a world-class art collection, into a surprisingly cohesive design that strangly works. The home is truly one of a kind and inspiring on so many levels.
Today the home is owned by the Annenberg Foundation Trust and operates as a non-profit organization. The home is open for tours, scheduled retreats and events all year. If you are in the Palm Springs area, this is a must-see destination.
References:
“Home.” Sunnylands, 9 Feb. 2023, https://sunnylands.org/.
LYLE, JANICE. Sunnylands: Americas Midcentury Masterpiece. VENDOME, 2022.
Photograph of the main residence on the Annenberg Estate designed by mid-century modern architect A. Quincy Jones. Photograph copyright by Mitchell Rocheleau
Photograph of the main residence on the Annenberg Estate designed by mid-century modern architect A. Quincy Jones. Photograph copyright by Mitchell Rocheleau
Photograph of the main residence on the Annenberg Estate designed by mid-century modern architect A. Quincy Jones. Photograph copyright by Mitchell Rocheleau
Photograph of the golf course and pool on the Annenberg Estate designed by mid-century modern architect A. Quincy Jones. Photograph copyright by Mitchell Rocheleau
Photograph of the main residence on the Annenberg Estate designed by mid-century modern architect A. Quincy Jones. Photograph copyright by Mitchell Rocheleau
Photograph of the main residence on the Annenberg Estate designed by mid-century modern architect A. Quincy Jones. Photograph copyright by Mitchell Rocheleau
Photograph of the main residence on the Annenberg Estate designed by mid-century modern architect A. Quincy Jones. Photograph copyright by Mitchell Rocheleau






























Principal and Architect of ROST Architects, Mitchell Rocheleau, discusses the significance of The Grand Louvre designed by Architect I.M. Pei, the history of the Louvre, design process, design theory and ideas behind the project.