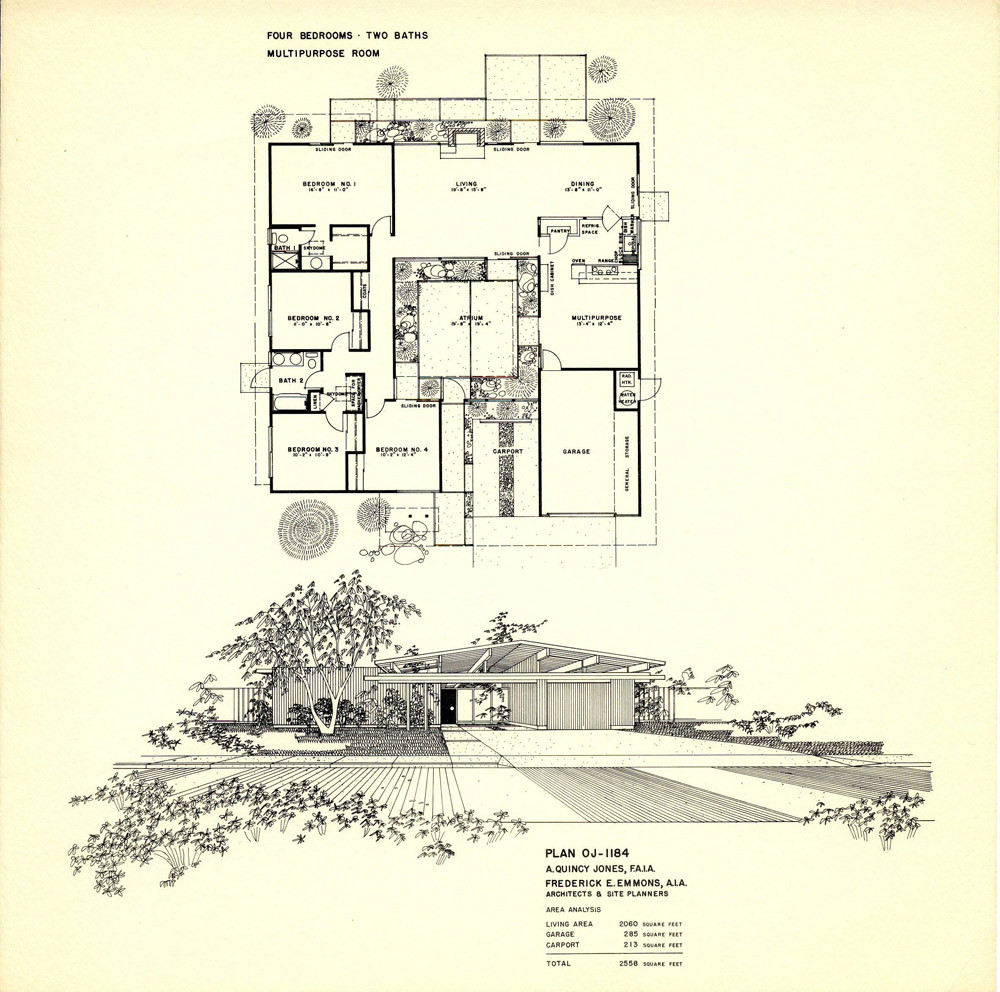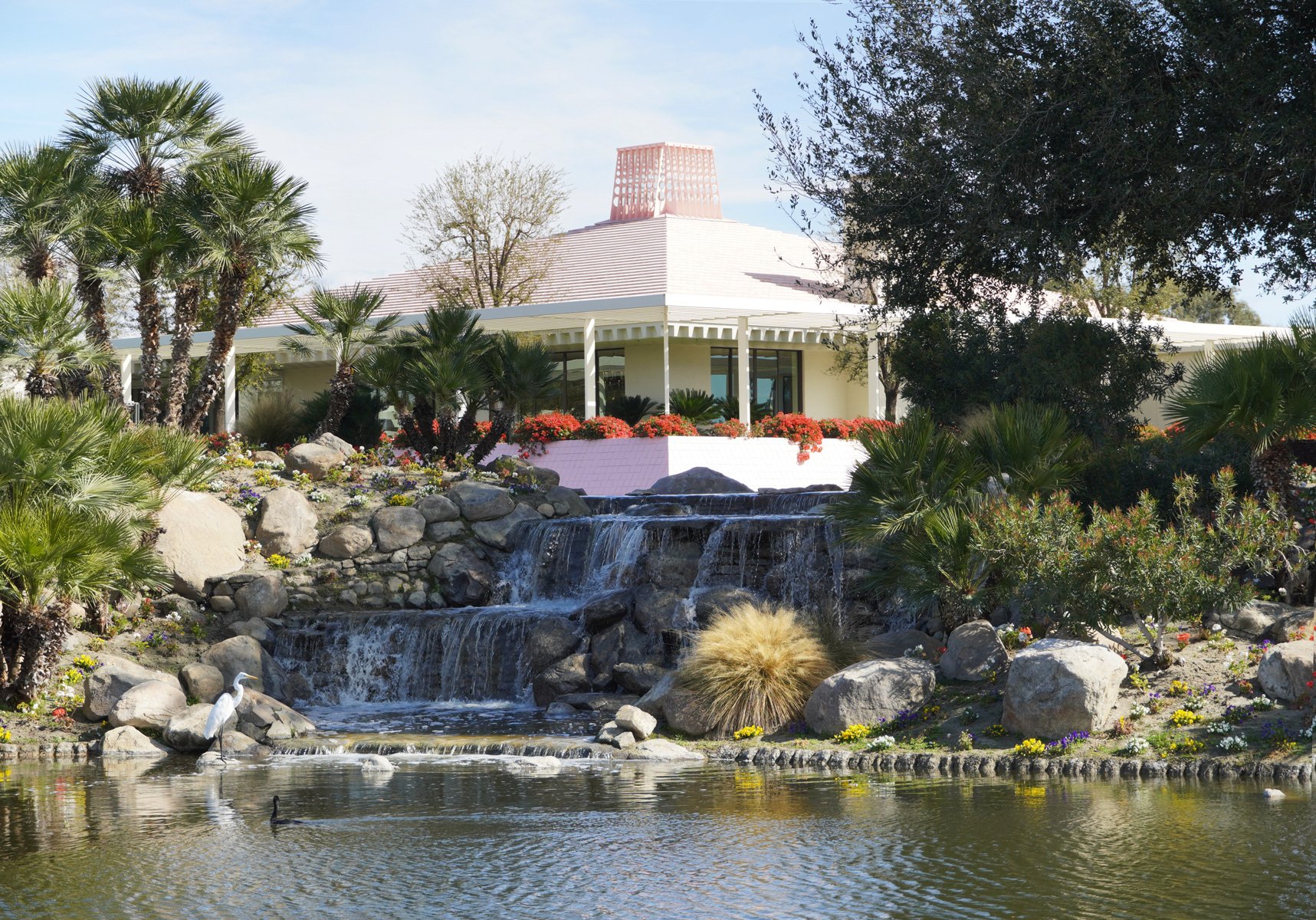Ten Things You Should Know About Eichler Homes
The Eichler developments across California have captivated me for over a decade. I had the opportunity to work on the restoration of two original Eichler homes. The process opened my eyes to the rich history behind his developments, construction techniques, marketing strategies, and his ideas about modern California living. He left a lasting impact on the architectural industry and the American housing market at large.
Rost Architects works on Eichler remodel in Orange County California
Plan OJ-1184 by A. Quincy Jones and Frederick E. Emmons for Joseph Eichler
1. Post-War Housing Market
After World War II, many soldiers returned home to the United States, triggering a huge demand for single-family homes. Developers nationwide recognized an opportunity to provide affordable suburban homes to the middle class. Many of these developers did not use Architects to design their houses, but because of the high demand, they could offer generic designs and stay in business.
Although modernism had a strong presence in California, developers believed that most buyers wanted homes resembling the nostalgic styles of past generations. They thought the middle class was not ready to live in modern designs. Until then, most modern homes, such as those designed by Richard Neutra, Rudolph Schindler, or Frank Lloyd Wright, were reserved for wealthy patrons.
2. Joseph Eichler’s Early Years
In 1943, before entering the development business, Joeseph Eichler moved his family into a Frank Lloyd Wright-designed Usonian house. The house is known as the Bazett Residence. During that time, Eichler left his well-established position at Nye and Nisson after the company underwent an investigation in an attempt to defraud the federal government. After leaving the company, Eichler spent significant time at the Bazett Residence, planning his next move. He came to admire Frank Lloyd Wright’s attention to detail and gained an appreciation for the spaces in the home. It is believed that Eichler’s exposure to Wright’s architecture significantly influenced his decision to move into the development industry.
Eichler had minimal experience in the construction, architecture, and property development industries. He started by dabbling in property investment, learning as much as possible. In 1947 he started the Sunnyvale Building Company, which sold prefabricated home kits. These homes had more of a conventional aesthetic and were not quite the modern homes we typically associate with the Eichler brand. Although he remained passionate about modern architecture, many colleagues told him he would make more money building conventional homes.
After success with his new business, he met Robert Anshen, a modern architect in the area, and hired him to design his personal residence. Anshen was also an admirer of Frank Lloyd Wright and many of the modernists of the early 20th century. After getting to know Eichler and his affinity for modern architecture, Anshen asked him why he was selling homes that were not modern. This question sparked a change that would alter the trajectory of the housing industry in America.
Eichler newspaper advertisement from Febuary 1950 - Daily Palo Alto Times
3. Eichler’s Development in Sunnyvale
In 1949 Eichler hired Anshen to design a prototype for one of his new developments. Based on the AA-1 prototype, the homes went on the market in 1950 in Sunnyvale. The plan is a simple “T” shape with 1,044 square feet and includes three bedrooms, one bath, a living room, a kitchen, and a dining room. The home was $9,500, including all fixtures, appliances, and a radiant floor heating system. The development sold out in two weeks and gained widespread notoriety.
He commissioned Anshen to do four more of his subdivisions. These included Palo Alto, El Centro Gardens, Green Gables, and Atherwood in Redwood City.
4. Eichler’s Development in Palo Alto
After the Sunnyvale development, Anshen and Eichler began working on a design for a development in Palo Alto. They reworked the plans from Sunnyvale to include a second bathroom and tweaked one of the bedrooms to make it a primary suite. This was a feature that no other developments in that price range were offering at the time.
The Palo Alto development had similar success to the Sunnyvale, and the company was off to a great start. Unfortunately, there was a disagreement between Eichler and Anshen on the fees due to the architect, and their relationship was strained.
5. Eichler Meets A. Quincy Jones
Eicher would then discover the work of A. Quincy Jones. Jones had won awards for his designs with another home builder. After he saw Jones’s work, he immediately reached out. Jones partnered with Fredrick Emmons and was given the commission for a new subdivision.
Eichler home designed by A. Quincy Jones
Photography from AIA San Mateo
6. Eichler, Jones and Anshen
The relationship between Anshen and Eichler was revitalized after both men had time to cool down. Anshen and Jones developed a close relationship as both firms began working on the developments. Eichler, Jones, and Anshen would collaborate closely, vetting out design problems, making plan revisions, and dialing in their designs.
Eichler had completed 1,800 modern homes by 1954. He quickly became recognized as a leader in the home-building industry. His homes, although sometimes twice the cost of conventional homes from other builders in the area, exhibited a level of quality and design excellence that began to set them apart in the industry.
7. Post and Beam and Mahogany Paneling
Both Jones and Anshen recommended using post and beam construction for the homes. This system could be erected quickly, allowing for the interior floor plan flexibility. One of the design features that are a hallmark of an Eichler home is the exposed Philippine mahogany veneered plywood panels. The beautiful grain pattern in the wood gave the houses a custom feel and was easy to install.
Construction photograph showing post and beam system of an Eichler home
Photography from Eichler Network
8. The Atrium Becomes an Icon
As early as 1956, Eichler would begin dabbling with the atriums in his designs. By 1958 they would become fully integrated and built in his homes. The central atrium would become a defining icon of an Eichler home. They were open-air and typically located on the axis of the entrance door. The atrium served as an outdoor space that was still private. It was another “room” in the house, a communal space around which the entire house was centered, and it became a hit with home buyers.
9. Going Public
The company grew over the next several years, and in 1961, Eichler homes became publicly traded. Prioritizing stockholders’ sales goals over creative freedom eventually became problematic for him. When the company began developing large urban projects in the cities, serious problems arose that jeopardized the operation. In 1966, the company collapsed.
He would return to his original company and continue building suburban housing until he died in 1974.
Joseph Eichler
10. Eichler’s Legacy
Eichler’s choice to hire modern architects to design his developments set him apart from all the developers of the time. His houses defied the industry standards and assumptions about market demands. He and his architects were able to create houses that satisfied the basic financial and functional needs of everyday life while simultaneously delivering the clarity, simplicity, and design integrity of many of the “high modern” custom homes of the time. He democratized modern design and made it available and appealing to middle-class families.
Please let us know if you notice any errors or inaccuracies in the information presented. We strive to provide you with the most historically accurate material possible.
References
Eichler: Modernism Rebuilds the American Dream
Paul Adamson-Marty Arbunich-Ernest Braun - Gibbs Smith - 2002


























Principal and Architect of ROST Architects, Mitchell Rocheleau, discusses the significance of The Grand Louvre designed by Architect I.M. Pei, the history of the Louvre, design process, design theory and ideas behind the project.