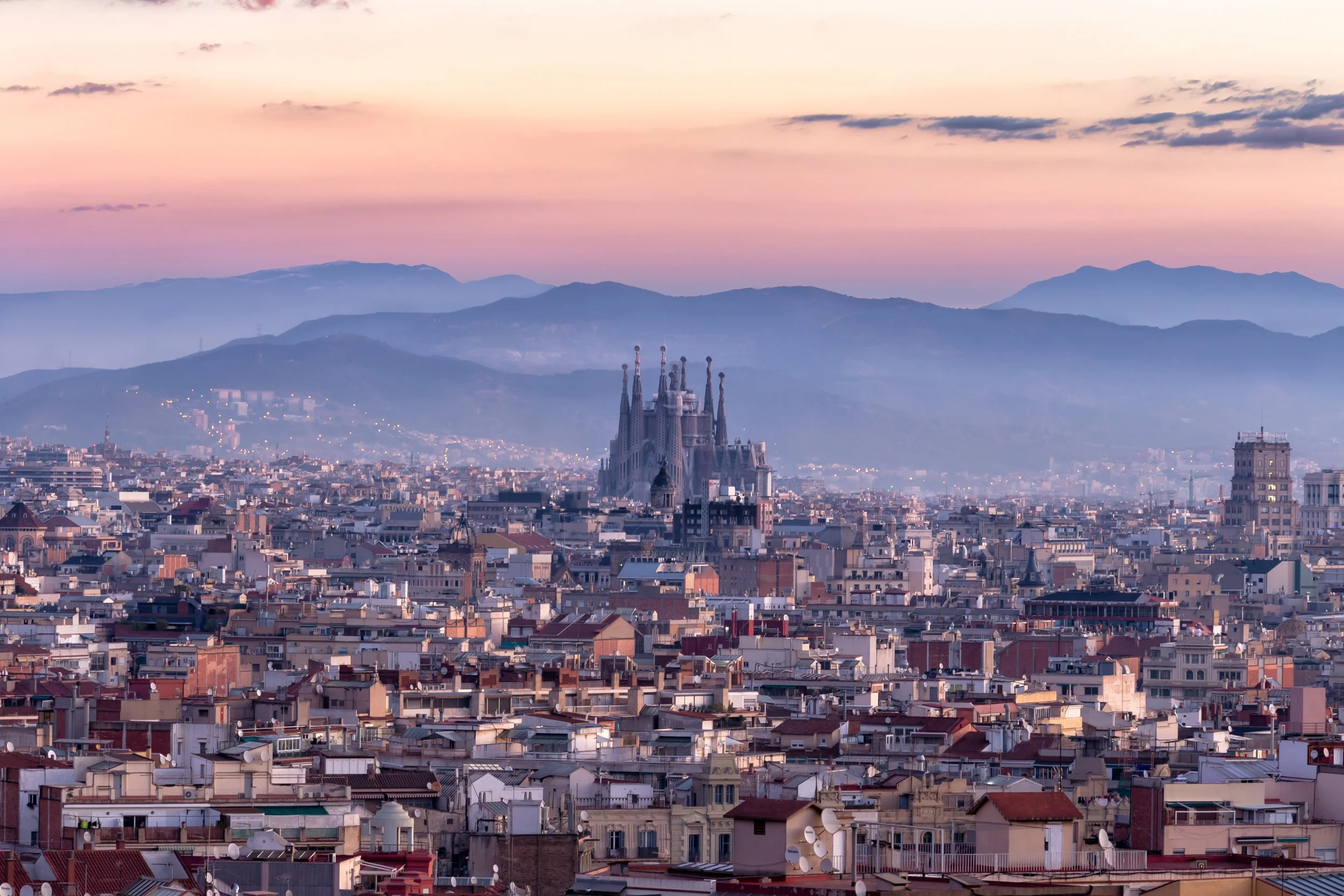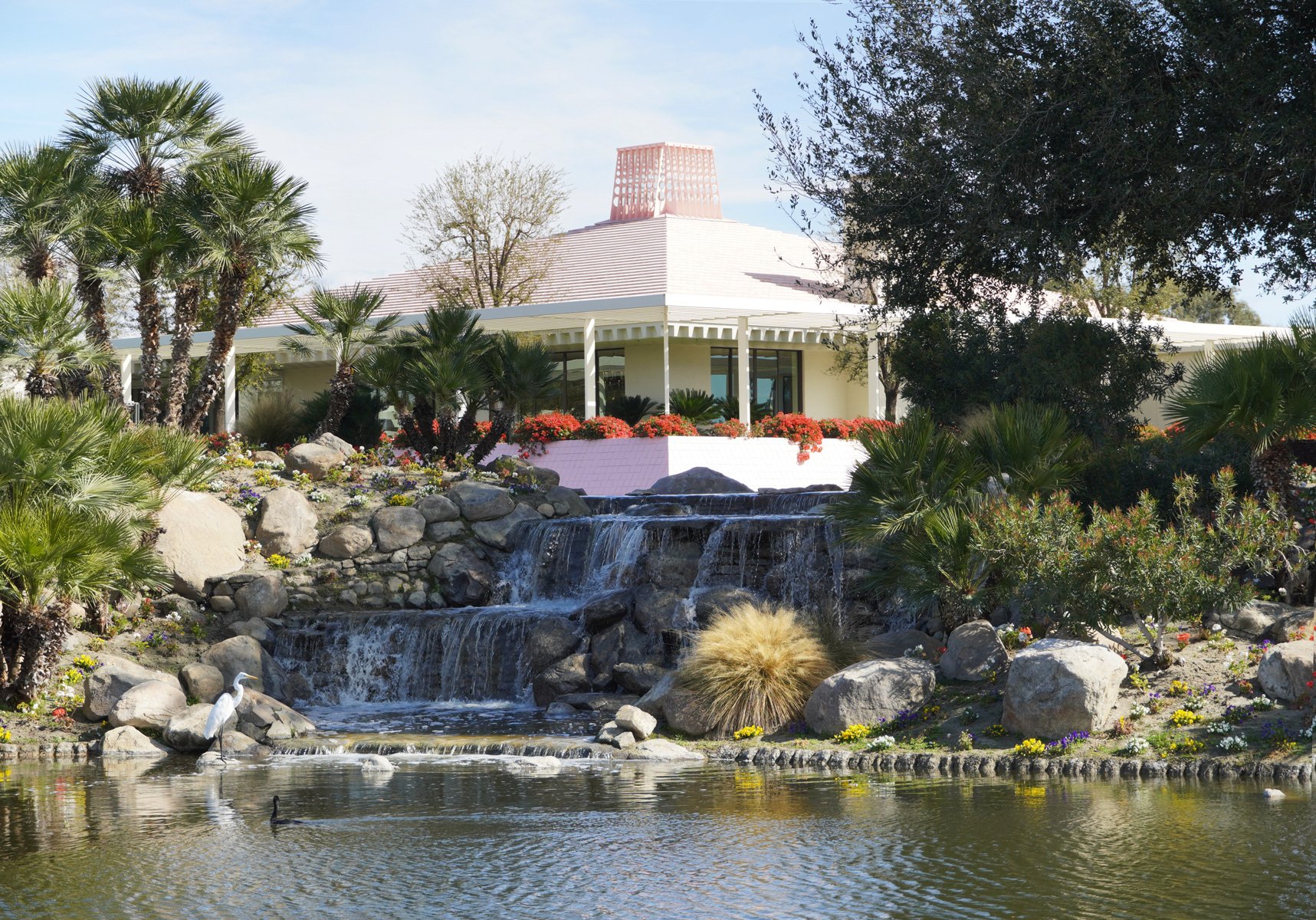Five Things You Need to Know About Villa Savoye
Photography by Rost Architects
In the summer of 2014 while traveling in Paris, I set out to the small village of Poissy to see Le Corbusier’s Villa Savoye. Villa Savoye is a modernist masterpiece created by the famed architects Le Corbusier and Pierre Jeanneret. It is considered one of the most influential examples of International style architecture and stands as one of the defining works of the 20th-century. The design and construction of the home would span nearly a decade from 1921 to 1931. The result was a home that exemplified Le Corbusier's new modern architectural philosophy. It was so radically different from the conventional homes of the day and marked a shift in the history of architecture.
1. The Client and Site
The client for the home was a wealthy serial entrepreneur named Pierre Savoye. He dealt primarily in the insurance industry. Over time he built his business to a size that rivaled Lloyds of London by insuring textile and mining companies. Pierre and his wife, Eugénie, were dedicated to developing their social life and wanted a weekend country retreat to entertain their friends and family. They purchased a piece of land in Poissy, a little suburban town just twenty miles northwest of Paris, France. The land was a green meadow hilltop surrounded by woods and would be the perfect location for their country retreat.
2. The Architect: Le Corbusier
After purchasing the land, they began searching for an Architect to design the home. The Savoyes saw one of Le Corbusier’s past projects and contacted him immediately. The Savoyes told Le Corbusier that the form of the house should be anything the Architect envisioned. Their openness to allow Corbusier complete artistic freedom was one of the main reasons he chose to accept the commission.
At the time, Le Corbusier was developing a broader theoretical architectural treatise. He would write the seminal work Towards a New Architecture in 1923, describing his five points of architecture. His five points were Pilotis (pillars), roof garden, open floor plan, long windows, and open facades. Through the commission of Villa Savoye, he was able to bring his theoretical ideas to fruition. The Villa Savoye would embody these tenants and be the poster child for a new architectural movement.
Photography by Rost Architects
3. The Layout
The house is a simple white box that floats above the landscape on a series of concrete columns or pilotis. There is a simple band of metal sash windows that wrap the box. Under the box, the ground floor level is inset from the wall line of the box above and painted green to blend into the landscape and reinforce the floating appearance of the box above.
The plan layout of the ground level was thoughtfully designed with the automobile in mind. When the house was designed, the car was a relatively new invention. Le Corbusier understood this new technology would become commonplace and wanted to design the home accordingly. As the driveway approaches the house and goes under the floating white box, the wall of the lower level has a radius that guides the driver around the house. The curve's radius was calculated using a car's turning radius to allow the vehicle to navigate comfortably around the driveway.
The entrance to the house is at the apex of the curve on the ground level. Corbusier designed the entrance assuming the patron would be driven by a chauffeur and dropped off at the entry door. The ground level contains the entry vestibule, maid’s/chauffeur’s quarters, and garage. A ramp and spiral stair rise from the ground level to the first level.
This first level is the house’s main living area and contains the Living Room, Outdoor Terrace, Sitting Room, Bedrooms, and Kitchen. Le Corbusier designed a free plan where the kitchen, dining, and living space are all open to each other.
Villa Savoye Living Space
Photography by Rost Architects
Villa Savoye Living Space and Outdoor Terrace
Photography by Rost Architects
4. The Outdoor Terrace
The outdoor terrace is an open-air patio, bound on all four sides by rooms or walls. On one side, the enclosure is a wall with a ribbon window. This creates a private outdoor space while allowing views of the surrounding landscape. The main living space opens to the terrace through large doors and glazing.
From the terrace, you can ascend on the final run of the ramp up to the solarium. This is the curved ribbon-like wall you see on top of the box when approaching the house. The curved walls appear to be abstract sculpture when seen from below.
VIlla Savoye Outdoor Terrace
Photography by Rost Architects
5. After Completion
Corbusier invited multiple architectural publications to do write-ups on the project before the clients moved in. The response from the public was massive, and news of the house spread quickly.
Although the architectural community was fascinated by the home, the clients found many problems with the functionality, waterproofing, and construction details. There are many recorded arguments between Le Corbusier and the Savoye family about these problems after the house was completed.
From 1985 to 1997, a complete restoration of the building took place. The repair was completely state-funded and included structural reinforcement, re-finishing, and installation of many original fixtures and equipment.
Today, the house remains open to the public for touring. In July 2016, the house was registered as a UNESCO World Heritage Site. It is rare that people in North America, outside of small academic circles, know of Le Corbusier and Villa Savoye. This is unfortunate, considering his contribution to the field of architecture.
Please let us know if you notice any errors or inaccuracies in the information. We strive to provide you with the most historically accurate material possible.
Photography by Rost Architects
References
Modern Man: the Life Of Le Corbusier, Architect Of Tomorrow Anthony Flint - New Harvest – 2014
Modern architecture since 1900 William Curtis - Phaidon - 2013


























Principal and Architect of ROST Architects, Mitchell Rocheleau, discusses the significance of The Grand Louvre designed by Architect I.M. Pei, the history of the Louvre, design process, design theory and ideas behind the project.