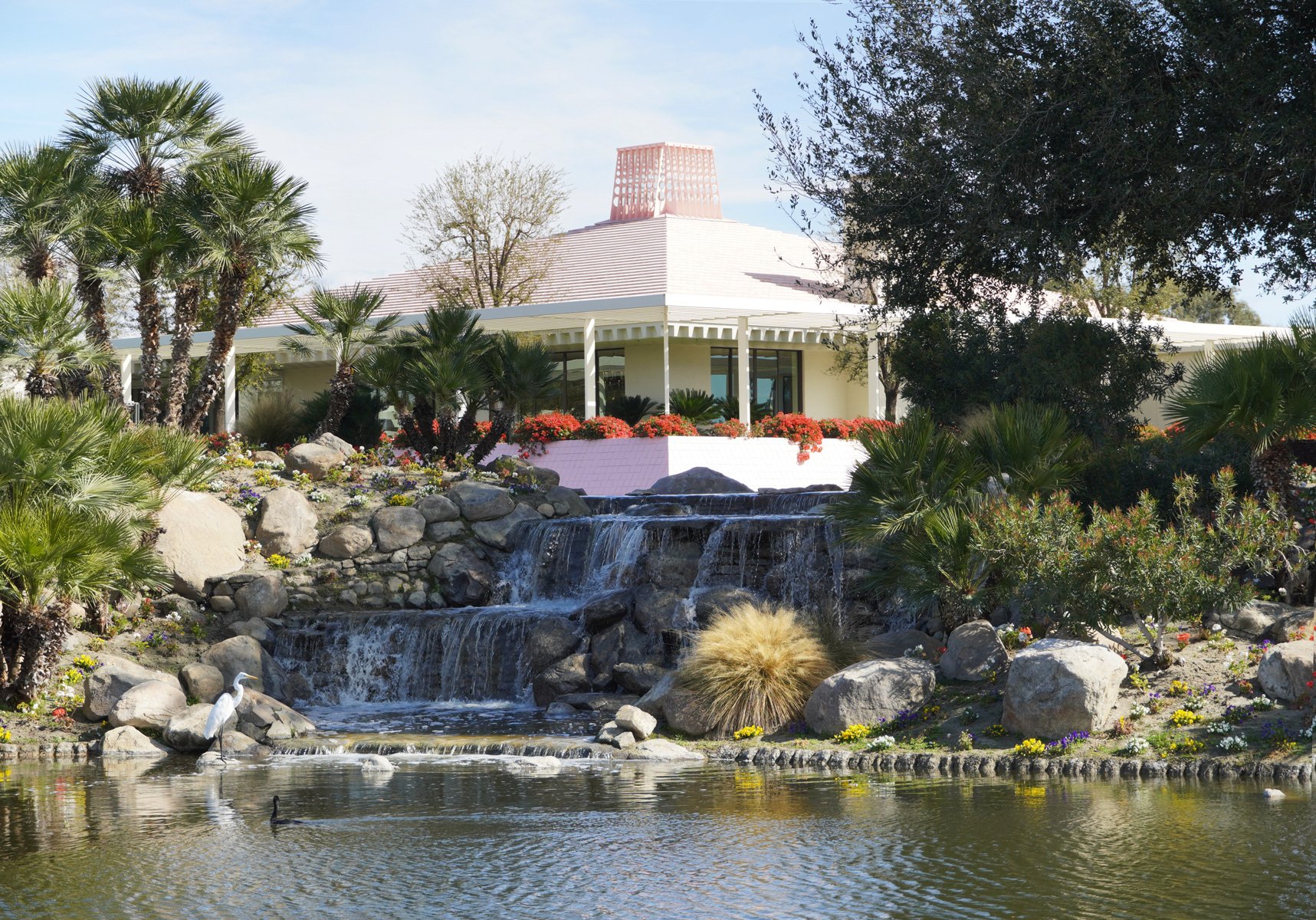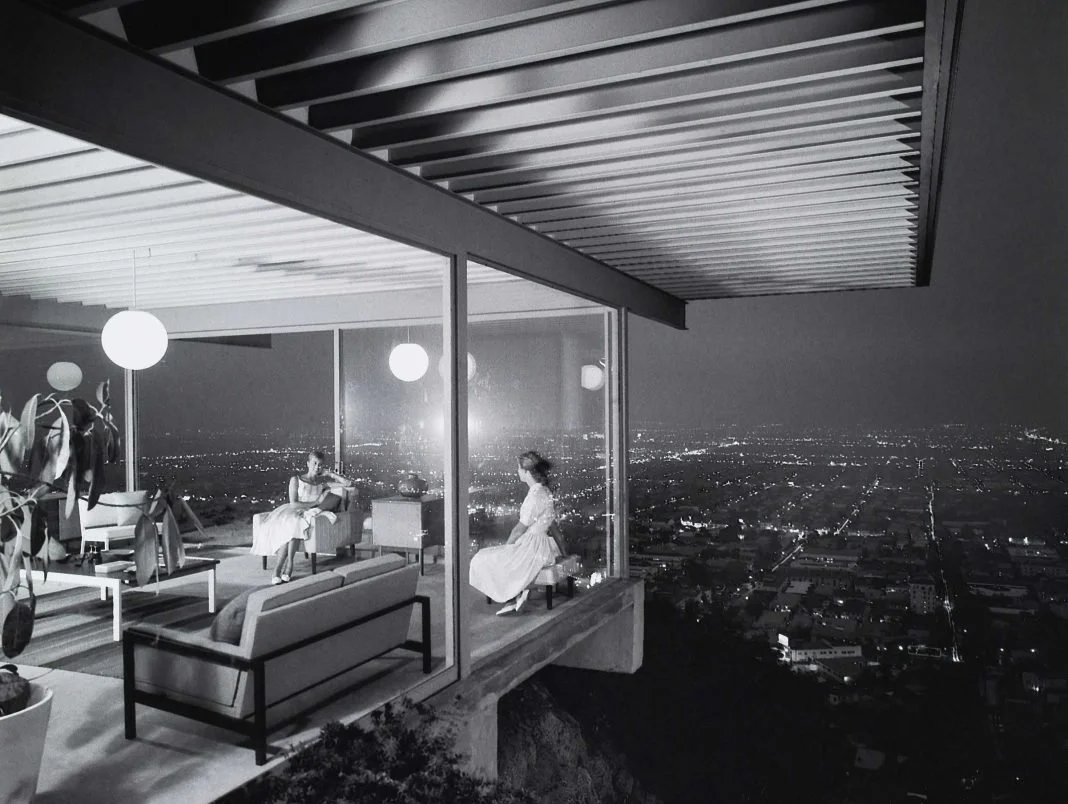Five Things You Should Know About the Kaufmann Desert House
Photography by Joe Fletcher www.joefletcher.com
Five Things You Should Know About the Kaufmann Desert House
In 1946 Edgar Kaufmann commissioned Richard Neutra to design a winter vacation home in Palms Springs, California. A decade earlier, he hired Frank Lloyd Wright to design his renowned Fallingwater house. Kaufmann’s son wanted Wright to design the Palm Springs house as well. However, while still an enthusiast of Wright’s work, Edgar wanted a lighter feeling than their Fallingwater home and felt Neutra could deliver.
Photography by Joe Fletcher www.joefletcher.com
A Walk Through the Kaufman House
The site for the Kaufmann Desert House was positioned southeast of a high mountain range, with views opening eastward towards the desert landscape. The lot was roughly 200 by 300 feet and, at the time, was barren with very few surrounding structures. Today a suburban neighborhood surrounds the house, and the lot is almost entirely enclosed at its perimeter by tall shrubs.
As you approach the house from the south, you walk through two piles of desert boulders toward a site gate. A handsome southwestern profile composed of vertical stone walls and floating metal planes sits just beyond. From this angle, the structure looks more like an open-air desert pavilion than a home.
Photography by Joe Fletcher www.joefletcher.com
Next, you are directed towards a long, covered walkway. A large sandstone wall on your left guides you toward the entry door. The house does not have a grand entrance. Instead, there is a slow procession that leads to an understated door. Many architects used this common strategy, notably Neutra’s mentor Frank Lloyd Wright.
After entering the house, to the right is the dining and main living spaces with views eastward out to the pool. Northeast of the living space is the primary suite, slightly offset from the central axis to provide privacy for the bedroom and open the view for the living space. The northern wing of the house is two guest rooms with an open-air patio. The patio has since been enclosed. The western wing is the staff bedrooms and kitchen.
Photography by Joe Fletcher www.joefletcher.com
From the street, the house looks beautifully layered with floating planes that rise in elevation as you move west. The highest roof provides cover for the gloriette. At the time, two-story homes were not permitted in the area. Wanting to capture more views at a higher elevation, Neutra designed the gloriette as an open-air perch on top of the house, covered by a roof and shading devices on two sides. Integrating outdoor living spaces and balconies was a consistent theme in Neutra’s past work. The gloriette is accessed from an outdoor flight of stairs that touches down in the central courtyard.
Photography by Joe Fletcher www.joefletcher.com
2. The Plan Layout
The plan of the house is often described as a “pinwheel” layout. The stone walls radiate out from the center of the plan. The plan leaves spaces for the courtyards on the periphery of the plan, creating a system of privacy appropriate to the specific occupant in the space; hosts, children, guests, servants, etc. The living and bedroom spaces are organized around a circulation system with terraces, courtyards, and walkways that tie the arms back into the central living room and serve as paths allowing different social groups to interact within the center of the house.
Photography by Joe Fletcher www.joefletcher.com
3. Blurring the Boundary Between the Inside and Outside
Neutra’s work is notable for its ability to blur the boundary between inside and outside. In the Kaufmann House, this is done with walls that run from the interior to the exterior clad in the same stone material. The stone was a buff-colored Utah Sandstone stone laid in an ashlar pattern. This technique allows the eye to travel from the inside to the outside with minimal interruption, visually connecting the two spaces.
Neutra also used a similar floor material on the interior and exterior. As you cross the glass door threshold, you will not detect a material change. A radiant floor system was installed on the interior and exterior floor slabs. This allowed home inhabitants to walk from the interior to the exterior without sensing a temperature change on the floor. They would feel as though they were on the same surface even after crossing the glass line and over to the exterior hardscape slab.
Photography by Joe Fletcher www.joefletcher.com
Photography by Joe Fletcher www.joefletcher.com
4. Construction of the House
The design and construction of the Kaufmann Desert House fall at an exciting point in American history. The war moratoriums were slowly lifted as World War II ended, but relatively strict building regulations remained enforced. Due to the house’s high bid price, these regulations nearly cut construction. However, Neutra was able to find his way around the restrictions by breaking ground on the foundation a few days before the official enforcement. The project resulted in a total cost of nearly $300,000, surpassing the current single-family residence average of $40,000.
Photography by Joe Fletcher www.joefletcher.com
5. Julius Shulman, the Photography of the Kaufmann House
The Kaufmann Houses’ success cannot be attributed to the talent of Richard Neutra alone. A portion of the success should be credited to the photographs of the home taken by Julius Shulman.
Before the invention and widespread use of photography in the architectural industry, people had to visit buildings to see and experience them. As photography became more available, magazines, publications, and printed media became the primary way people would consume architecture.
The first publication of the house occurred in the LA times on June 15th, 1947. Julius Shulman’s photographs, mainly the dusk shot from the southeast overlooking the pool with the mountains in the background, allowed people worldwide to view the house. The large amount of publicity surrounding the Kaufmann House constituted a turning point in the marketing and consumption of architecture and lifestyle.
In October 2008, the house was listed for sale for 12.95 million USD. The house still stands today and is considered one of the essential pieces of 20th-century architecture among projects such as Fallingwater, Robie House, Gropius House, and Gamble House.
Please let us know if you notice any errors or inaccuracies in the information. We strive to provide you with the most historically accurate material possible.
Photography by Joe Fletcher www.joefletcher.com
References
Drexler, Arthur, and Thomas S. Hines. The Architecture of Richard Neutra. New York: Museum of Modern Art, 1982. Print.
Lamprecht, Barbara Mac., Richard Joseph Neutra, Peter Gössel, Dion Neutra, and Julius Shulman. Neutra: Complete Works. Köln: Taschen, 2010. Print.
Neutra, Richard Joseph, and Rupert Spade. Richard Neutra. New York: Simon and Schuster, 1971. Print.
Hines, Thomas S., and Richard Joseph Neutra. Richard Neutra and the Search for Modern Architecture. New York: Rizzoli, 2005. Print.
"Glamourized Houses": Neutra, Photography, and the Kaufmann House. Simon Niedenthal Journal of Architectural Education (1984-) , Vol. 47, No. 2 (Nov., 1993), pp. 101-112
Architecture of the sun: Los Angeles modernism, 1900-1970 Thomas Hines - Rizzoli - 2010



















Principal and Architect of ROST Architects, Mitchell Rocheleau, discusses the significance of The Grand Louvre designed by Architect I.M. Pei, the history of the Louvre, design process, design theory and ideas behind the project.