Albert Frey and the Frey House II
I recently had the privilege of touring the Frey House II in Palm Springs, California. The experience was educational, inspiring, and transformative. It challenged my definition of a home. Touring the home evoked similar feelings to my experience at the Stahl House in Los Angeles when I visited it for the first time almost 15 years ago. The two homes exhibit similar qualities of expansive space, clarity of structure, and the sense of deep connection between architecture and site.
Albert Frey, the Architect
Albert Frey was a European architect who worked for Le Corbusier. Frey always dreamed of coming to America. Upon his arrival in America, he worked in New York for a short period. There he married a young journalist; however, after discovering that the desert was where his soul lived, the two separated, and Frey never married again. He ended up settling in Palm Springs, California, in 1934. Frey spent the rest of his life in the desert and left a legacy that continues to impact California Architecture today.
He designed many different structures in Palm Springs, including the Palm Springs Aerial Tramway, Palm Springs City Hall, and the Tramway Gas Station, which has now been turned into the Palm Springs Visitor Center and serves as the gateway to Palm Springs. Along with these public buildings, he also designed a variety of residences; the most notable is perhaps his home, Frey House II.
Frey House II
Frey lived in Palm Springs for many years before building Frey House II. He first lived on the desert basin floor in a small home called Frey-I. Frey-I was a small home of about 350 square feet that exhibits qualities similar to Mies van der Rohe’s Barcelona Pavilion. The home underwent multiple updates and was used as Frey’s laboratory to experiment with new ideas.
Frey spent five years searching for a lot to build his second home. He purchased a lot perched on the hillside at the west end of Tahquitz Canyon Way. Frey spent almost a year studying the site, observing the sun patterns, and thinking about the future home before starting his design.
What Frey eventually built would become one of the most iconic houses in Palm Springs.
Experiencing Frey II
To visit the home, visitors must enter through a gate at the foothill and proceed up the mountain via a small driveway that winds up the hillside. Upon arrival at the home, you are confronted with a large masonry block structure with a texture and color tone that jives well with the surrounding landscape. The masonry structure extends out of the hill and supports the pool above. Below the elevated pool is a covered area for parked cars.
There is a cowbell as you proceed toward the steps that take you to the house. It is hypothesized that the bell was installed as an homage to his Swiss heritage. However, some have said it was more functional to alert him of his guests when swimming naked in the pool.
The home and pool are unveiled as you reach the top of the stairs. The desert floor, city lights, and mountains create the backdrop behind the pool edge.
The home’s structure is simple, with a corrugated metal roof, steel posts/beams, and large glass sliding doors and windows. The home is a modest glass box oriented to provide panoramic views to the desert and surrounding mountains. When inside the home, you can be an observer of the surrounding desert and the city below. A massive boulder cuts through the house, grounding the structure into the hillside and blurring the boundary between the home’s interior and the landscape. This is perhaps the most defining feature of the home.
The foundation steps and create two distinct levels on the inside of the home. The lower level is the lounge, sleeping area, and kitchen. The upper level is a large workspace area and bathroom. A roughly 15-foot-long table height surface spans this space which was used for working and eating. A pencil sharpener is located quietly under the worksurface. The seating is oriented to the view so you would have panoramic views while working or eating.
Inside the home, it is profoundly paired back and simple. Every component is thoughtfully built-in and placed, with the large boulder being the primary organizational element. The joint between the casework and boulder where the two elements intersect is immaculately scribed to fit the exact edge of the boulder. On the opposite side, the glass is cut to the angle of the boulder and set in mortar to match the stone’s natural color. The millwork in the home looked more like it was designed for a yacht rather than a home.
Near the bedroom area, there is a record player, safe and other features integrated into the surrounding casework. The bed is almost perfectly aligned with Tahquitz Canyon looking straight out toward the view.
Below the bed, just outside the glass line, was a small concrete lounge chair cast into the landscape nestled between two rocks. The profile of the seat was based on Le Corbusier’s lounge chair. For me, this was a clever homage to his mentor, however, it illustrated a departure from the machine age aesthetic in its inseparable relationship with nature.
A Clear Departure from Corbusier
To most, Le Corbusier is often a far better-known architectural figure than Frey. However, after visiting buildings produced by both Architects and studying their careers, Albert Frey is vastly underappreciated. In many ways, he created a more grounded, mature, and humane architecture than his mentor.
Corbusier’s architectural thesis has little to do with integrating nature into Architecture. Many of Corbusier’s architectural tenants reinforced the separation between Architecture and landscape. For example, integrating piloti or elevating a building on columns intentionally brought the building off of the ground plane and separated it from the surrounding landscape.
In contrast, Frey approached many of his projects, including his home, in the opposite manner. He sought to establish an intimate connection to nature and blur the boundary between architecture and landscape. Seeing that Frey had the courage and confidence to depart from such an iconic figure in Architecture was inspiring. Frey had developed his own thesis and voice at this point in his career.
The Journey from Theory Back to Fundamentals as Seen Through Frey II
The reason that Frey II struck me so profoundly was because of the humanity in the structure. He constructed this home later in his life when he was a seasoned and established architect. Seeing that he prioritized the human experience, small details, connection to nature, and a level of humanity in his home tells me that these were the principles that were important to him and stood the test of time after a long career in architecture.
I have seen a similarity to my journey and experience as an architect. In the early stages of my career, my work was highly theoretical and lacked appropriate consideration for the human experience.
Throughout my career, I have re-connected with the fundamental belief that architecture is for people. The purpose of architecture is to create spaces that improve the human experience and elevate our spirits. This is most effectively achieved through thinking about the human experience while in a space not through the injection of a grand theoretical argument. Through a long career in architecture, Albert Frey developed a similar perspective based on his design for Frey II.
Closing
Frey lived in his home for nearly 64 years until he passed away in 1998 at 95. Tours of the house are available twice a year during Modernism week and sponsored by Palm Springs Life Magazine.
References:
Albert Frey Hardcover – February 17, 2017 by Gloria Koenig (Author), Peter Gössel (Editor)
Frey: Part II - The Architectural Interpreter: Directed by Jake Gorst. With Beth Edwards Harris, Jean Farrar, Alan Hess, Robert Imber.
Palm Springs Modernism Tour provided by Palm Springs Life Magazine
Albert Frey working in Frey II. Courtesy of Atomic Ranch.
Exterior of the Frey II
Sleeping space at Frey II
Casework scribe to match the shape of the boulder at Frey II
Glass profile cut to match the boulder at the Frey House II
Pool of Frey II
Lounge area in Frey II
Frey House Plan courtesy of Palm Springs Art Museum.










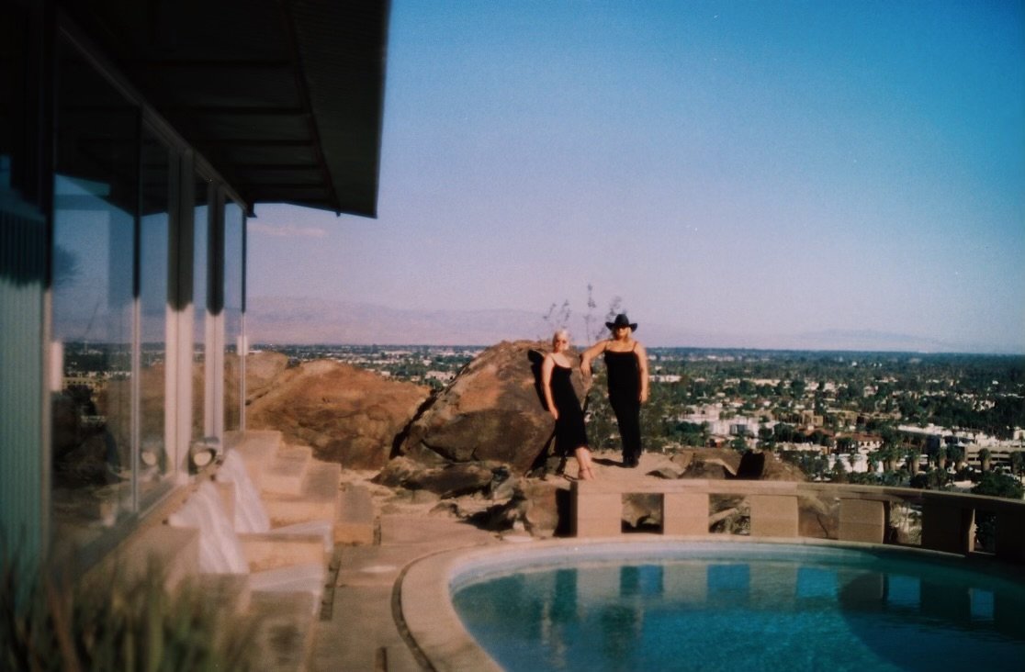
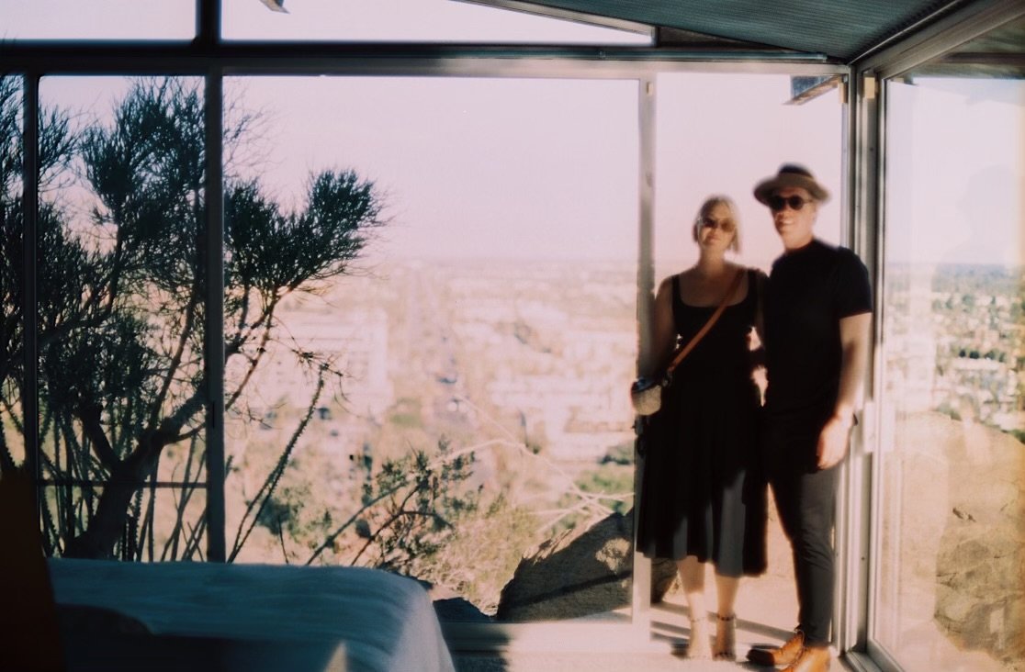
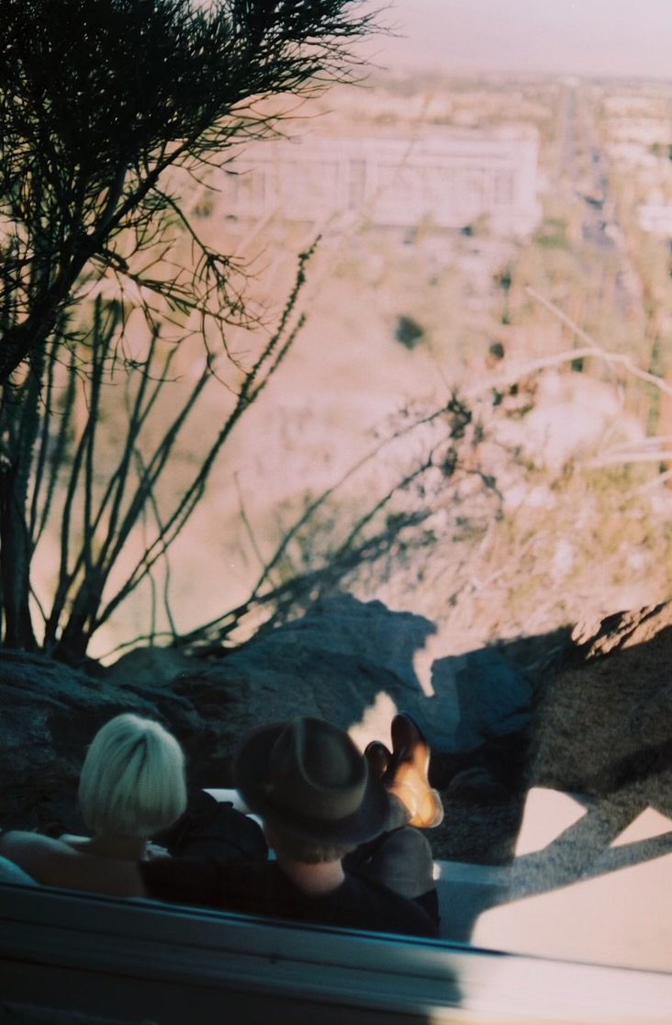






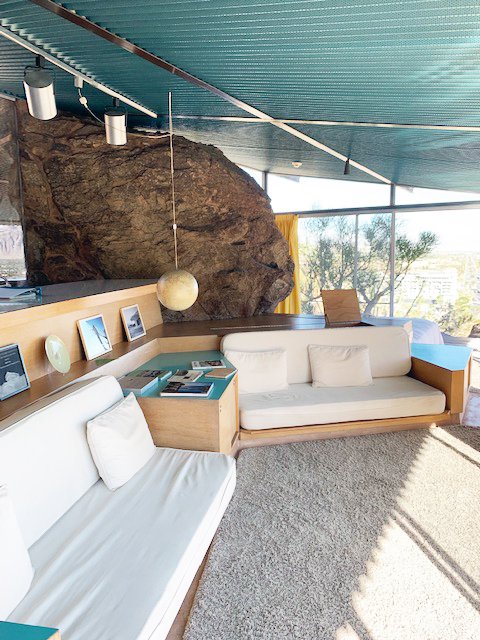
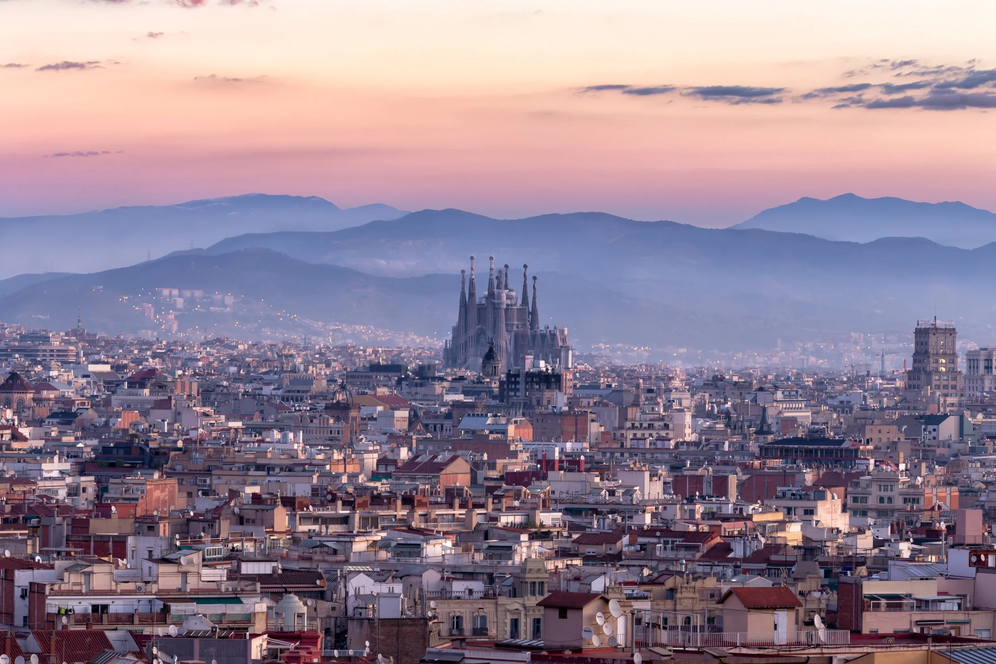




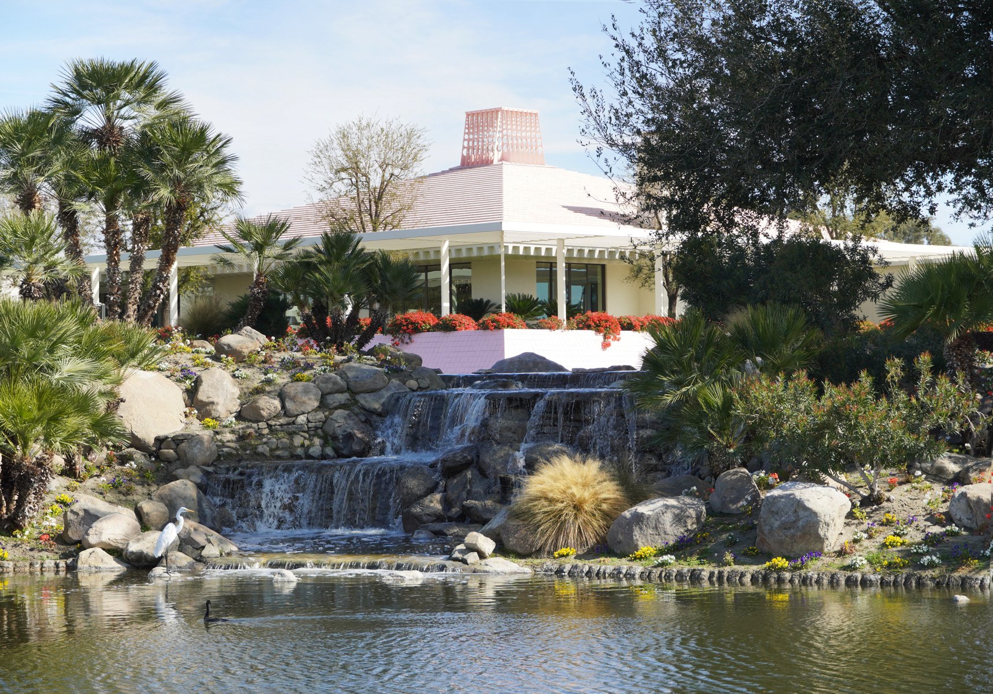













Principal and Architect of ROST Architects, Mitchell Rocheleau, discusses the significance of The Grand Louvre designed by Architect I.M. Pei, the history of the Louvre, design process, design theory and ideas behind the project.