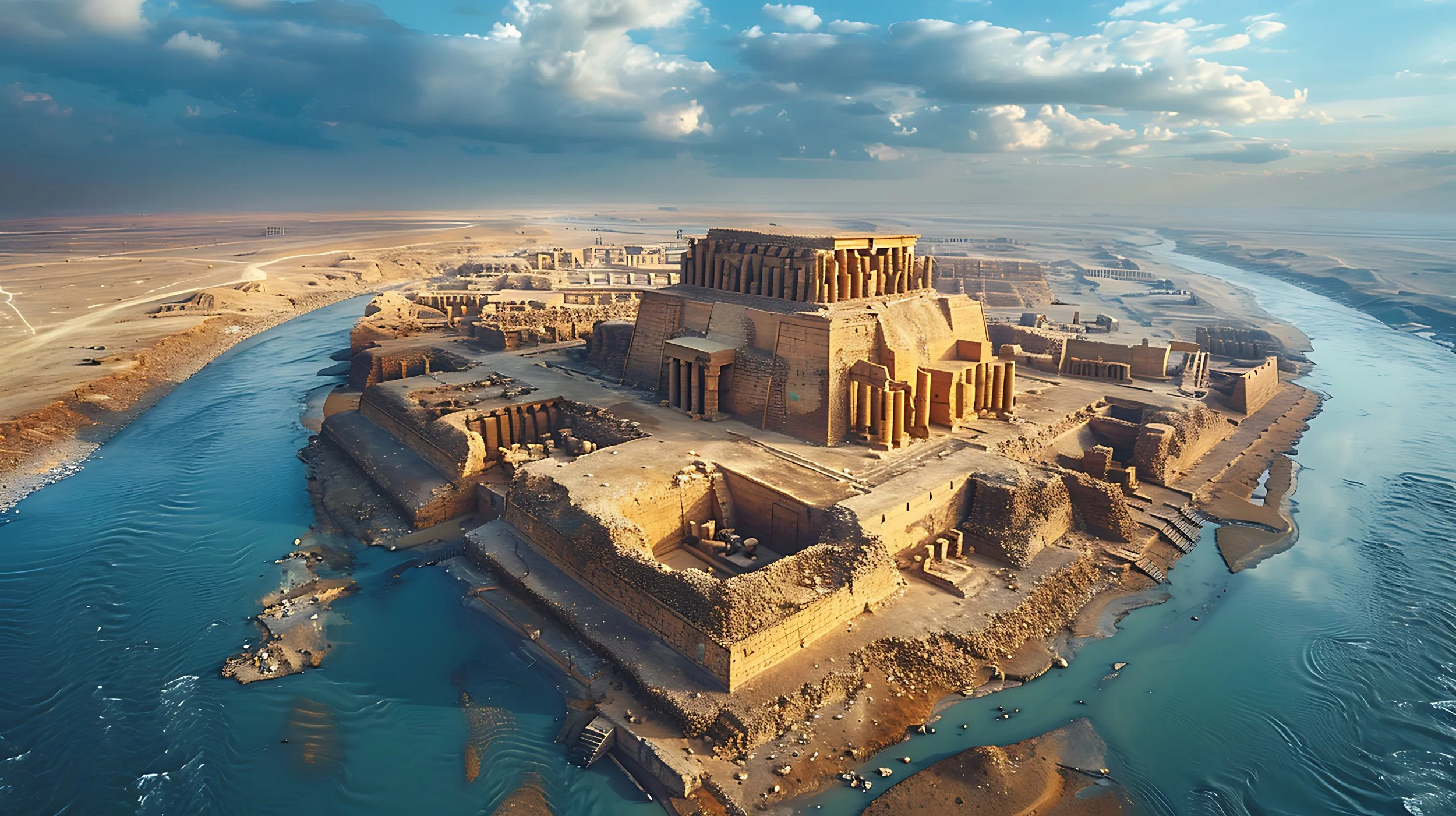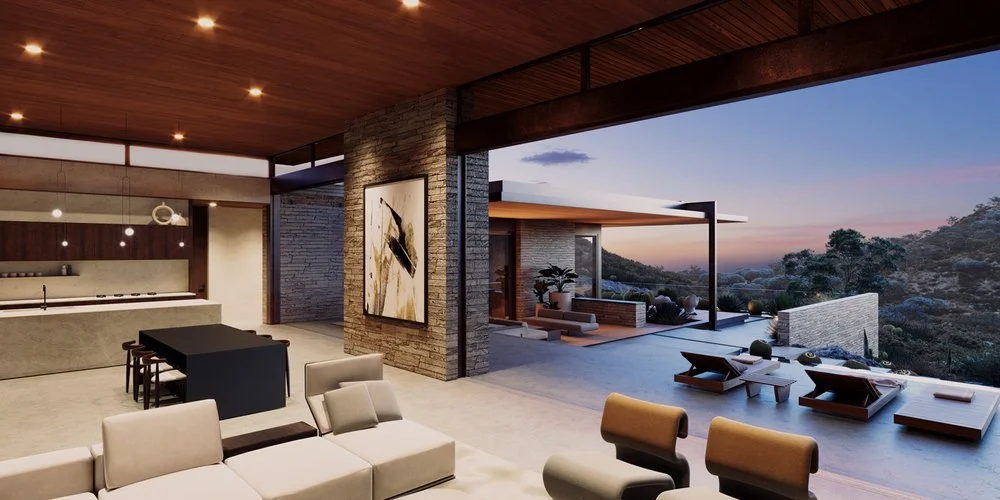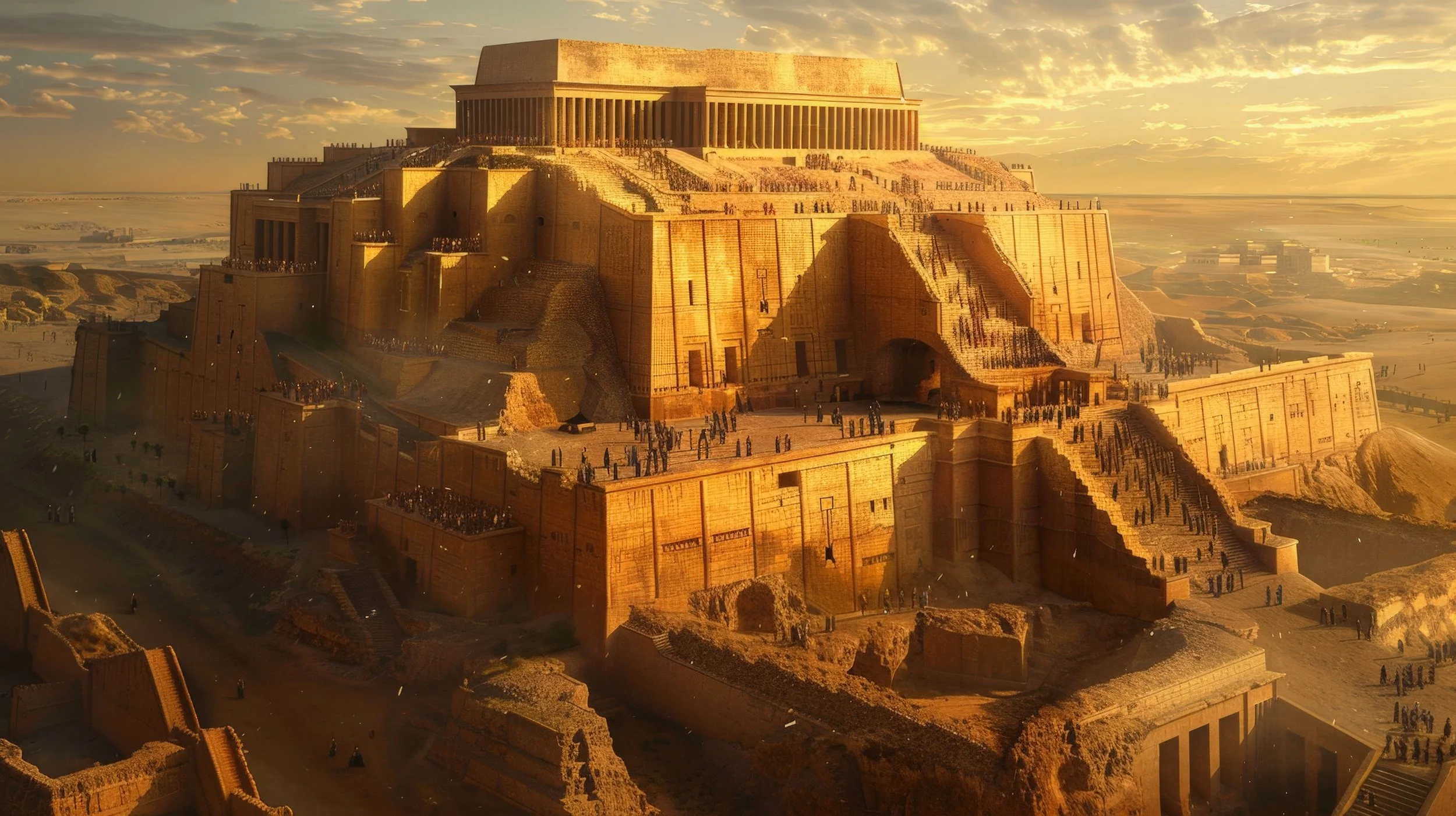The Story of Taliesin West: A New Way of Living
Photograph of Taliesin West. Photograph by Mitchell Rocheleau Copyright 2024
Taliesin West
Why is Taliesin West significant in the history of American culture and Architecture? Taliesin West was a petri dish breeding a new lifestyle based on freedom, connection with nature, and a spirit of innovation. It challenged the conventional way of living at the time through its philosophies, daily rituals, and the work that was produced there. Most importantly, its architecture was a direct reflection of this lifestyle.
Wright and the Taliesin fellowship produced some of the most iconic American architecture from this small desert encampment. Their architectural work embodied this lifestyle and disseminated it to their clients all over America.
Wright hosted clients, friends, apprentices, and public figures in the desert to experience his architecture firsthand. It was a small community where they lived by their own rules, not by the conventions of society. Taliesin West offered a full experience of a unique way of living. There was a strong sense of community and family, and in many ways, it was an isolated encampment free from the pressures and stigmas outside, allowing original thought, innovation, and freedom to flourish. American culture and architecture would not be what they are today without the environment and culture created at Taliesin West.
My visit to Taliesin West in December 2024 was an inspiring experience. The architecture, the stories of life there, the spaces, materials, arrangement of views, use of light, and the stunning desert landscape all uplifted my spirits. Beneath the beautiful experience Taliesin West offers, lies an intriguing and inspiring story of a group of people with a unified and uncompromising vision for life and architecture that would change the trajectory of American culture.
Photograph of Taliesin West showing the outdoor spaces, reflecting pond and drafting studio on the left. Photograph by Mitchell Rocheleau Copyright 2024
The Taliesin Fellowship
Beginning in 1929, during the Depression, Wright and nearly the entire architectural profession saw a noticeable commission reduction. Wright and his wife Olgivanna faced financial difficulties maintaining their large property in Spring Green, Wisconsin, the original Taliesin, sometimes referred to as Taliesin East.
Wright and Olgivanna conceived of the Taliesin Fellowship to help make ends meet. The Fellowship offered apprentices the opportunity to learn from Wright in exchange for annual tuition. They would also have to help with daily maintenance, cooking, and cleaning at the property. Many young aspiring architects were eager to accept this arrangement for the chance to work alongside one of America’s master architects. The Fellowship, with its unique learning and living conditions, played a significant role in shaping the future of American architecture.
Photograph of the Garden Room at Taliesin West. .Photograph Copyright 2024 by Mitchell Rocheleau
History of Taliesin West
After establishing the fellowship and improving their financial position, Wright aspired to set up a second location where the group could migrate during the winter. He was first introduced to the desert in the 1920s when he was contracted to consult on the Arizona Biltmore Hotel. During this time, he began collaborating on another project, which was to be a luxurious resort called San Marcos in the desert.
He and a few fellowship members spent the winter of 1935 living and working there. They were lodging at La Hacienda in Chandler, Arizona. During this time, he sought a plot of land to build a permanent desert winter camp for his fellowship.
He set up a small encampment called Ocotilla for a few of his drafters. It was a small camp comprised of many tent structures. Ocotilla would be the prototype for Taliesin West. The San Marcos resort and the Ocotilla camp were abandoned when the stock market crashed. In 1936, while back in Wisconsin, Wright caught a severe pneumonia case, making him more eager to migrate to the desert each year.
The setback did not deter Wright; he fell in love with the harsh beauty of the natural landscape. The magic of the desert, with its clear skies, hillsides covered with native poppies, and crisp air, was irresistible and he knew that he would return someday.
Early Beginnings
He returned the next year and purchased several hundred acres of desert land just northeast of Scottsdale. He conceived Taliesin West as a utopian desert retreat to escape the Midwest during the cold winter months. Taliesin West was constructed between 1937 and 1938 in Paradise Valley, Arizona.
When Wright found the site, he was enamored by the expansive panoramic desert views below. Being near the foothills of the mountains, the site was naturally higher than the rest of the desert floor. In 1937, Wright wrote to his apprentices, telling them to make the cross-country journey to Paradise Valley from Wisconsin, where the original Taliesin was.
The Desert Landscape and its Ancient History as Inspiration
Wright was drawn to the indigenous cultures of the Southwest, their way of life, and the archeological remains of their settlements. The ancient settlements embodied building principles that honored the landscape and climate and were firmly based on a naturalistic way of life, which appealed to Wright and his philosophical tenets that his architectural work was rooted in.
Wright explored the myths and stories of the local tribes. Their interest in astrology, sun patterns, and spiritual relationship with nature resonated with him. These were precisely the roots that he wanted his architecture to connect with. The area where Taliesin is located is hypothesized to have been inhabited by early Paleo-Indian hunter-gatherers from around 14000 BC.
The Hohokam people were the first permanent settlers in this area. They farmed the land from about 1 AD to 1450 AD. They constructed irrigation canals for their farms, where they harvested corn, beans, squash, and cotton. The Hohokam built pit homes from adobe and crafted pottery and intricate jewelry.
The potted clay vessel was one of the earliest technological developments of this culture. It allowed them to carry water, store goods, and prepare food. Wright was interested in the conception of vessels by ancient humans and believed that this concept eventually led to the creation of architecture. For Wright and the native tribes, the vessel was the “space within” and slowly evolved into the primitive dwelling units of the native people. In Taliesin, vases were used in significant locations to celebrate this idea.
During the construction of Taliesin, petroglyphs inscribed on large boulders from the Hohokam people were discovered on the site. Wright was enamored by these and incorporated them into the design. These ancient boulders are still on site for display today.
Photograph of Taliesin West showing the petroglyphs from the early Native Americans that inhabited the site. Photograph by Mitchell Rocheleau Copyright 2024
After the Hohokam left, several other Native American tribes moved into these lands, followed by the intrusion of the Spanish conquistadors. Over the next few centuries, the area that is now Phoenix proliferated due to Anglo-Americans migrating west and the discovery of gold in the Bradshaw Mountains near Prescott. Railroad development helped to facilitate this growth, and the construction of the Rio Verde Canal brought water into the area, further increasing population growth.
Despite the growth of the Phoenix area, Paradise Valley, where Taliesin sits, at the foothills northeast of the city, remained relatively undeveloped. This raw desert land was precisely what Wright was looking for. He believed the landscape represented man's original home; thus, architecture should honor and connect on the deepest level possible with the natural landscape. Wright says, “The nature of the site, of the soil, and climate comes first.”
Wright enjoyed thinking about his outpost in Arizona as a workshop for keeping the spirit of freedom alive. Wright believed that culture was generated by the development of individuals' most natural and authentic self-expression. Nature rewarded those who could connect with and express their individuality. He believed that individuality is the most precious thing in life and that the human spirit yearned to express its uniqueness.
“A typical pose could signify all at once the robust outdoorsman, artist-architect, noble individualist, lone frontiersman, an apostle of the cantilever (as expressed by the pine branch under which he loved to stand) and poet of democratic vistas.” (94 Hoffman)
“Wright intended his architecture to champion a sense of ground, of shelter, of structural principle and finally of visual form in the service of spaciousness and freedom.” (Hoffman 94)
Photograph of Taliesin West. In the foreground of the image are the Petroglyphs inscribed by the early native Americans that inhabited the site. Photograph by Mitchell Rocheleau Copyright 2024
Design and Construction
Wright took inspiration from two desert archetypes: the pit or low-lying earthen home, reminiscent of ancient desert building techniques, and the nomadic tent or teepee. He envisioned a low-lying structure hovering just above the desert floor that accentuated and reflected the desert's horizontal expansiveness.
He wanted the structure to reflect the desert's nature, implementing an angled staggered silhouette that created a dialogue with the mountain range beyond. He also wanted the buildings to encourage interaction and use of the outdoor spaces so that people using the buildings would feel deeply connected to the desert landscape.
When starting a design, Wright found inspiration in the site's most primitive ancient roots. He wanted to celebrate the desert landscape and the mythological, spiritual, and cultural roots of the people who had inhabited this land for centuries. He believed the natives' fundamental wisdom and connection to the land needed to be honored, understood, and celebrated.
Photograph of the roof edge detailing and masonry walls at Taliesin West. Photograph copyright 2024 by Mitchell Rocheleau
Early Days
In the early days of establishing Taliesin West, the settlement was more of a campground than an enclosed building. The apprentices pitched their tents on site and erected temporary wood and canvas structures for drafting, cooking, and eating. There was no water on site, and a generator produced electricity. Fellowship members would take a weekly trip to the local YMCA in Phoenix to shower. A local rancher offered to haul water into the settlement for cooking. At night, Kerosene lanterns extended the hours of working and drafting into the night.
The first winter was spent mainly building the access road to where the buildings would sit. Wright designed Taliesin West in Situ while living and working there. This allowed him to gain an intimate understanding of the site, topography, prevailing winds, sun patterns, and views. The drawings for Taliesin were drafted on brown butcher paper to reduce the glare that white drafting paper would have while viewing it under the desert sun.
The drawings that Wright produced for Taliesin West's design were basic design drawings without detailed construction information or dimensions. Highly detailed and dimensioned drawings were unnecessary as Wright personally supervised on-site construction in a continual fluid design and building process. The information was all in his mind.
The first structure completed on site was the vault, which kept the architectural drawings safe from fire, rain, and creatures. It was constructed of thick masonry walls using native desert stone. Wright was incredibly cautious due to several traumatic experiences with Fires. Each year the Fellowship returned, more structures slowly arose from the desert floor.
During construction and even until his death, Taliesin West was in a constant state of development, renovation, and refinement. Wright continually generated new ideas, made modifications, and devised different solutions during construction. It was an endlessly evolving experimental work of architecture.
The building had drafting rooms, a theatre, residences, and a central meeting space. The meeting space was meant to reflect the native American “hogan” typical of the southwest Navajo people. (A traditional hogan was typically circular or conical, built from logs and covered by clay and mud.) There are sunken living areas, outdoor corridors, a trellis, and a pool. Walkways and terraces connect the buildings.
Over time, Fellowship members began constructing private shelters and cottages on the outskirts of the Taliesin land.
Photograph of the drafting studio looking out over the reflecting pond at Taliesin West. Photograph by Mitchell Rocheleau Copyright 2024
Construction and Materials
The main structure was primarily constructed of timber. He used large redwood beams for the roof structure and a large amount of local desert rock bound together with mortar from the desert sand. He wanted the structure's materials' color, tone, and texture to mimic and honor the native landscape. This allowed the structure to appear integrated into its surroundings rather than alien to its environment.
The masonry walls are a defining feature of Taliesin West. Wood formwork was constructed, which was then filled with large stones and boulders with their flat sides facing outwards, flush with the inside face of the formwork. When all the stones were set, concrete was poured into the formwork to fill the space between them. After curing was complete, the formwork was removed and reused for the next wall section.
The stone on site was igneous rock, which came in various shapes and colors. Together, they generated a mosaic-like quality on the walls.
Photograph of Taliesin West. Photograph by Mitchell Rocheleau Copyright 2024
Life at Taliesin West
The fellowship attended evening lectures, musical entertainment, and theater at Taliesin. They engaged in hands-on training, helping to build and experiment with architecture rather than just drawing it. Wright and Olgivanna would hold regular discussions and lectures about art, architecture, spirituality, and politics.
The breakfast bell rang at 6:30 am. The drafting studio and office were full by 7:30 am, bustling with drafting, telephone calls, and meetings. Morning tea was served around 10 am. Lunch was taken at noon, followed by a period of inactivity when many members retreated for a nap after lunch. A busy afternoon with afternoon tea and dinner followed. Many members, especially younger apprentices, were expected to work well into the evening, while the senior members enjoyed evening cocktails and music and engaged in socialization or lectures given by Wright or Olgivanna.
Mealtime at Taliesin West was an important part of the daily ritual. Kitchen duty was typically a week, during which time an assigned group of fellowship members prepared three meals daily, along with morning and afternoon tea. This was a massive undertaking, given there were often around seventy mouths to feed, many young growing males who had been toiling in the desert sun building for large portions of the day. Every Sunday night, a bulletin would be posted for those on kitchen duty that week. This was typically a dreaded week by the members, and the following Monday was given as a rest day to recuperate.
When apprentices began at Taliesin, they were typically not assigned a drafting table. Instead, they were assigned construction work to learn how to build. After several years, they were promoted to the drafting room, where they began by relentlessly tracing existing drawings. Ling Po was the lead architectural rendering artist and often supervised this task. If skills improved and potential was exhibited, the apprentices were slowly given additional responsibility and drafting tasks for the working projects.
Taliesin West offered a full life experience. It was a self-contained culture. Lifelong friendships, marriages, deaths, and births were all a part of the cycle here. Love, affairs, breakups, and divorces were also present. Apprentices learned to be part of a community, cook, clean, design, draft, detail, and build. Many stayed at Taliesin for only a few months, while others remained for a lifetime. They all played their roles in the fellowship and created a community with a legacy.
Photograph of the Garden Room at Taliesin West. .Photograph Copyright 2024 by Mitchell Rocheleau
Taliesin Today
Wright passed in 1959. However, the construction and expansion of Taliesin West continued. A bookstore, apprentice housing, lounge, and archive building were added after his death. The fellowship continued practicing architecture under the business name of Taliesin Architects in Arizona and Wisconsin until 2003. Today, the fellowship and apprentice program has shifted to an accredited architectural school, eliminating much of the extraneous facility maintenance and cooking duties and focusing on the architectural and design curriculum.
The Frank Lloyd Wright Foundation owns Taliesin West and Taliesin in Wisconsin. Taliesin West became a National Historic Landmark in 1982 and a UNESCO World Heritage site in 2019.
Why is Taliesin West Significant and Worth Learning About?
Taliesin West embodies and clearly expresses Wright’s architectural philosophies. The buildings, siting, materials and spaces offer a clear insight into his aspirations for how he envisioned living.
It demonstrated a new way of living and thinking about spaces beyond societal conventions. After visiting, one can’t help but question the spaces, conditions, and philosophies they have unconsciously adopted. This is perhaps the most significant power of Taliesin West, as it offers an alternative to the lifestyles that our economy and real estate market offer to us.
Wright’s Taliesin West removes the societal constraints and opens the imagination to consider a completely different way of life. Taliesin is a pure manifestation of imagination, inspiration, creativity, and authenticity, and he courageously offers a vision for a more extraordinary, conscious, and connected life.
Bibliography
Architects, Harboe. Taliesin West, franklloydwright.org/wp-content/uploads/2017/01/Taliesin-West-Preservation-Master-Plan_copyright-2015-Frank-Lloyd-Wright-Foundation-2.pdf. Accessed 2 Jan. 2025.
Hoffmann, Donald, and Frank Lloyd Wright. Frank Lloyd Wright's Robie House: The Illustrated Story of an Architectural Masterpiece. Constable, 1984.
Levine, Neil. The Architecture of Frank Lloyd Wright. Princeton University Press, 1998.
Trulsson, Nora Burba, et al. Taliesin West: At Home with Frank Lloyd Wright. Rizzoli, 2024.
Photograph of Taliesin West. Photograph by Mitchell Rocheleau Copyright 2024
Photograph of the ceramic sculptures featuring Cantonese theatre scenes marks the transition from one section of the property to another. Photograph copyright 2024 by Mitchell Rocheleau
Photograph of the ceramic sculptures featuring Cantonese theatre scenes marks the transition from one section of the property to another. Photograph copyright 2024 by Mitchell Rocheleau










































Principal and Architect of ROST Architects, Mitchell Rocheleau, discusses the significance of The Grand Louvre designed by Architect I.M. Pei, the history of the Louvre, design process, design theory and ideas behind the project.