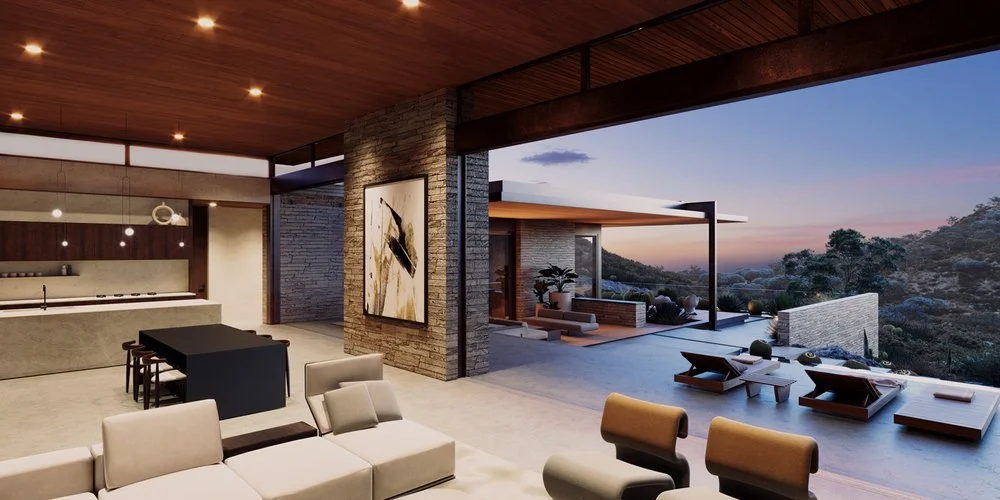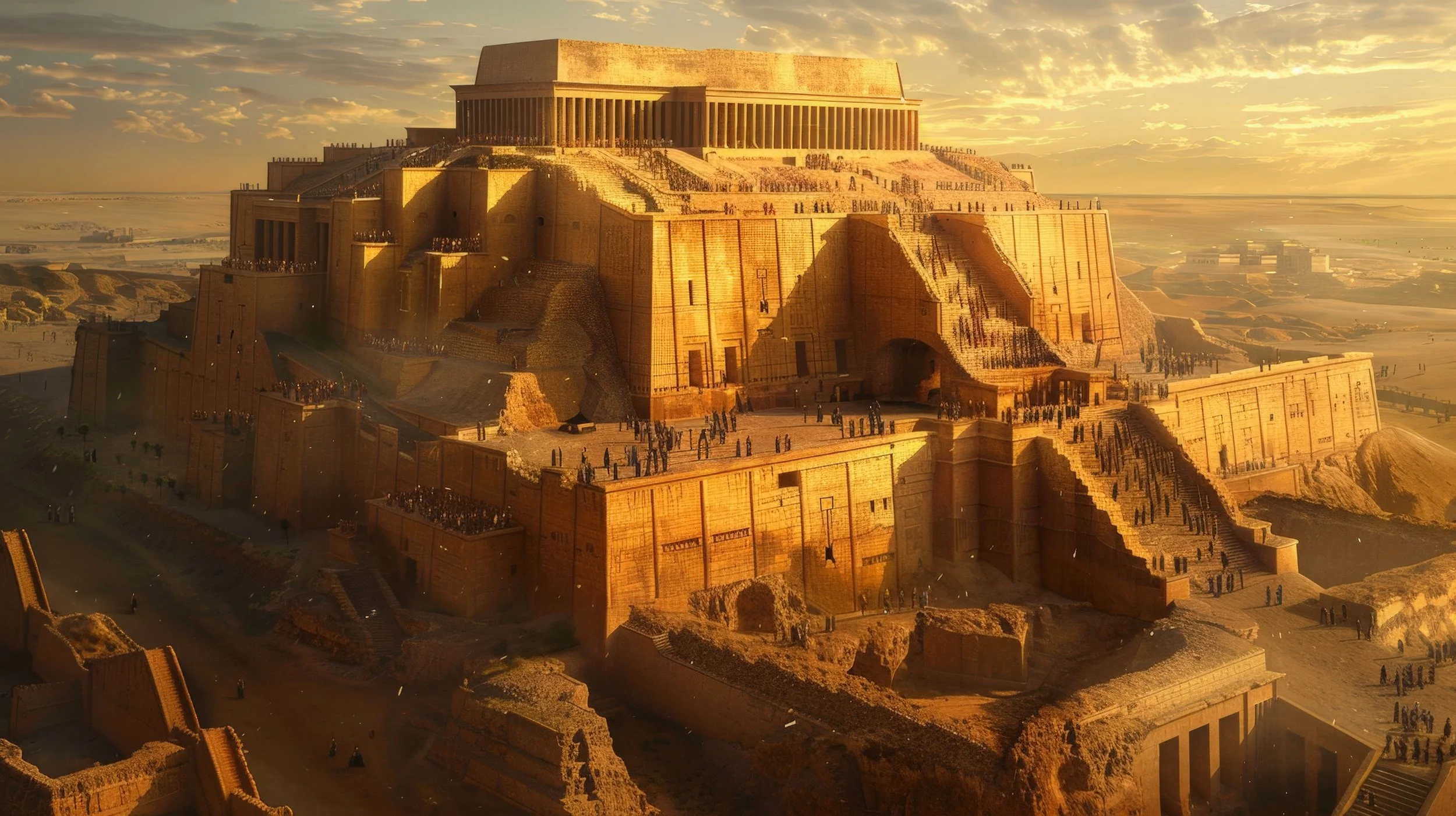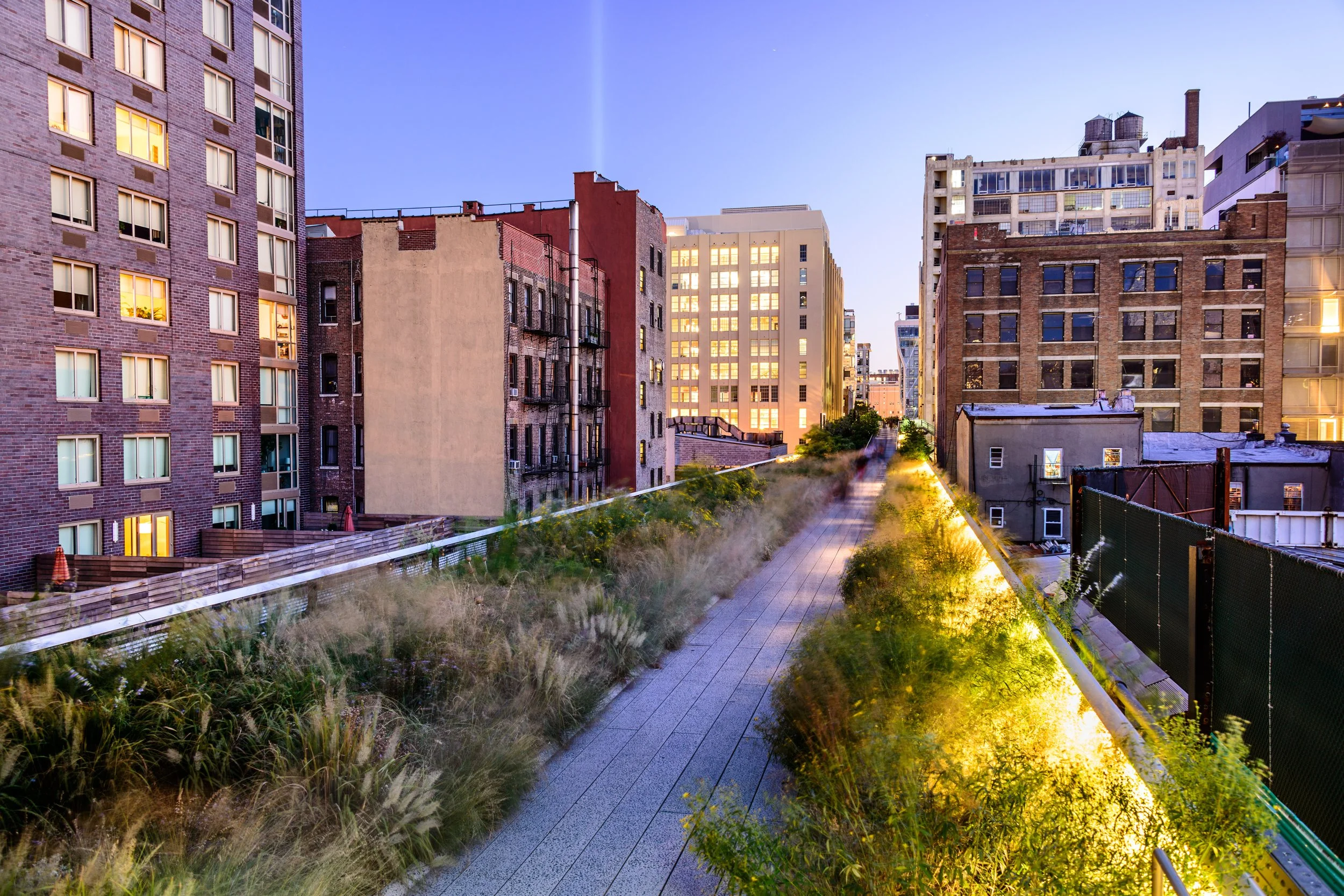Urban and Architectural History of Venice, Italy
Watercolor sketch of Venice Italy by Mitchell Rocheleau.
“Venice made no pretenses to being an ideal city: it was merely the best that a succession of energetic merchants and industrialists, who courted money and power, and the luxuries that money and power will buy, were able to conceive. ”
Throughout its existence, Venice and its people have had a unifying narrative: the struggle against water. Although the rising sea levels have resulted in death, destruction, and flooding, it has also served a valuable role as the collective antagonist of the Venetian people. It is human nature to band together when faced with a common challenge or adversary. Through necessity and under the constant threat of rising tides, Venetians developed ingenuity, a work ethic, and a common purpose. The bond created by this struggle has been one of the key ingredients to the progress and prosperity of Venice.
The city was initially established by people fleeing from the mainland Roman province of Venetia to avoid attack from Barbarians. They fled to the small lagoon, where the marshlands provided natural protection, and began building tiny houses out of wood on raised stilts to raise them above the rising tides. They learned to fish, harvest salt, and maneuver in the water with small boats. They were people of the sea.
The site was ill-suited for settlement due to the marshy wetlands, changing tides, and large stratum of unstable soil. However, there were advantages that they did not overlook. The islands provided safety and access to water for commerce and trade. The water around Venice performed the same role as large walls in similar cities at the time.
The absence of man-made fortifications in Venice should not be overlooked. Many culturally prosperous civilizations that made considerable societal advancements settled in areas with natural fortifications. Athens and Egypt are both great examples.
Perhaps when a wall is built around a city, it immediately induces a sense of fear, instability, conflict, and anxiety in people, prohibiting them from entering a place of the calm nervous system and the inability to connect with their inner nature or driving force. They are too preoccupied with the potential threat of invasion. All their efforts and energy are focused on defense, rebuilding, and maintaining the wall.
The islands were so safe that the early settlers adapted their lifestyles to fit the site's unique characteristics, even if that meant extra work or unconventional practices. In many cases, they had no option but to create technologies to make the islands buildable.
Photograph of Venice Italy. Copyright by Mitchell Rocheleau
Creating Buildable Land and Growing the City Together
The Venetians discovered that if they dredged the canals, making them more navigable by small boats or gondolas, they could use the excavated muck to add land mass to the existing islands. By adding land mass to the island, they could grow the buildable area of the city and facilitate population growth.
Even with the growing landmass, Venice depended on trade to obtain many necessities. Because of the limited area, it did not have expansive farmland to support its citizens. Although there were and still are small pockets of land where private owners and small commercial outlets can grow fruit, vegetables, and small livestock, this area is limited. Most of the food and material goods were provided by the mainland and sent by ship. At the time, shipping was the primary means of travel and trade, which made Venice easily approachable and a natural hub for trade.
As Venice continued to grow, the individual islands of the archipelago began to grow together. Each island had been a separate parish and established its self-sufficiency. Over time, the citizens would drain and rebuild the earth to gain more buildable land, leaving only the canals. In 1346, a map of Venice was produced, which shows the individual islands grown together to form a single land mass with canals that show where the landmasses grew together.
Photograph of Venice Italy. Copyright by Mitchell Rocheleau
When these land masses began to grow together, the streets of each island did not necessarily align. Today, you will still find awkward, sharp corners throughout the city, most identifying the historical boundary between parish islands.
Venice’s street layout is unique. While most European cities that were part of the Roman Empire have traces of orthogonal or grid layouts, Venice does not. Installing a Roman grid was impossible because of its geographic location and unique condition as a series of islands. Today, Venice’s streets mimic an Islamic city's winding, dense layouts, a clue to its eastern influence.
The city is dotted with many plazas and private gardens. The Piazza San Marco is one of the most famous at the city's core. It is an ancient Byzantine church. The organization of these components, which include the church, with its square or campo, fountain, school, and guildhall, repeats throughout the city.
Mumford makes a revealing observation regarding this pattern. With each island having the basic functional requirements to operate independently, Venice embodied the earliest form of mixed-use zoning, a contemporary planning theory that many cities use today. Conventionally, especially in the modern industrial era, planners divided cities into different uses. For example, the residential area would be in one geographical location, businesses in another, industry in another, and so on. Each island had all of these components because of the geographical constraints and could not be separated into different. It needed to allow residents of each island to access all components of daily life without having to move to the next island.
Today, mixed-use zoning developments are popular because they promote pedestrian activity and bring different uses together in single buildings. For example, retail is lower, with residential being above. Much of its popularity has gained traction to limit the need for automobile transportation in the city as the different buildings used in one day are all accessible via walking. Nonetheless, according to Mumford, Venice was the first to implement this type of city organization. Unfortunately, many cities did not replicate this concept until the recent century, when the widespread negative repercussions of the modern zoned city and infatuation with the automobile were revealed.
Photograph of Venice Italy. Copyright by Mitchell Rocheleau
Building Methods in Venice
Early Venetians used a unique method to construct the foundations of their buildings. They hammered large oak posts deep into the marshy clay soil of the lagoon in a grid pattern. Dalmatian Oak was most common for its resilient properties. The wood piles typically did not reach bedrock; instead, they intended to create a platform that could move and flex with the shifting of the tides. Over time, the oak posts swelled and were preserved. All over Venice, the buildings are supported in this way. It is a practice that continues today. Even with these foundations, the city is steadily sinking due to the massive weight of the built structures and the removal of artesian water from the lagoon's bedrock.
Extensive site preparation was required to construct the foundations. First, a solid boundary of oak piles was driven into the earth in the shape of the perimeter of the building's footprint. These piles were typically located directly next to each other with no space in between.
Next, the earth inside of the footprint would be excavated. Horizontal wooden planks were then fastened to the perimeter piles to form a solid vertical plank wall, designed to help keep water out of the interior foundation.
Often, a moat was dug around the exterior of the foundation, and any excess water inside the foundation footprint was drained. Once cleared, additional piles were driven inside the foundation to support primary structural bearing walls. In some scenarios where the soil was exceptionally poor, archeologists discovered the entire interior footprint of the building filled with piles, leaving no space between them.
Crushed brick, excess stone, and gravel were hauled inlaid inside the footprint to create a more stable underlayment. Rafts made of larch planks and lime mortar were set on top of the crushed stone, typically with two layers laid perpendicular to each other.
The building's foundation stones could then be set on this system. More expansive stone foundation walls can be found at the base, reducing in width as they grow taller. Istrian stone was typically used in the foundations up to the high-water mark, as it was incredibly dense and impermeable, so it would not allow water to weep vertically into the structure.
Istria is limestone, one of the most common stones in Venice's buildings. It is not local to Venice or any stones; thus, it needed to be shipped to the island, which could be done at an affordable price. Stone masons used this material because, as mentioned, it was nearly impervious to water and weathered very slowly in the salty environment.
The walls of most Venetian buildings are constructed with a dense internal bricklayer. Brick was readily available, economical, and lightweight. Several masons began producing the bricks on the mainland and would ship the material to the island. These same masons also produced the terracotta tiles on the roofs of most Venetian buildings.
Many buildings' exterior brick walls were covered with stone cladding or stucco. Tiles or slabs of Istria stone and varying types of marble were used as cladding. Many prominent buildings in the city have ornamentation carved from exotic marbles of varying colors imported from the East.
Today, much of the plaster on the buildings is an array of warmer colors. Historically, most of the stucco or cocciopesto was a warm red color as it was made from ground terracotta or brick used in the rest of the city. The masons would grind up the Istria stone in more prominent buildings and add it to the lime base to create white stucco.
Photograph of Venice Italy. Copyright by Mitchell Rocheleau
Wood timbers were also used for the roof structures in most Venetian buildings. Because they only came in lengths of about 5-6.5 meters, many buildings in the city were dimensionally uniform. The width of the buildings was limited to the maximum dimensions that the roof timbers came in.
Wood became a high-priced commodity in Venice due to its extensive use in building foundations and roof structures. The same oak beams were also used in Venetian ship building, making it an incredibly lucrative industry.
Influence from the East
In 330 AD, Roman Emperor Constantine established a new capital of the Roman Empire in Byzantium. Byzantium would become the head of the Roman empire in the East. Venice became part of the Eastern Roman Empire and began to find cultural and artistic inspiration in the East, focusing on oriental nations rather than the classical Western Roman classism.
Venice grew as the Eastern Roman Empire collapsed, and its commercial and trade economy increased. This fostered a true sense of independence and self-empowerment for the culture. Society in Venice began to thrive. A cosmopolitan and multicultural city was developing based on trade. The city's artistic and aesthetic preferences embraced the exotic and colorful tastes of the East. Throughout the city, even today, you can see easter motifs in the architecture, art, and sculpture and represented in the paintings we have from that time.
Photograph of Venice Italy. Copyright by Mitchell Rocheleau
A City Unlike Any Other
Venice's environmental and geographical constraints generated a unique human artifact that exists nowhere else. Its uniqueness has captured traders, royalty, explorers, and tourists for centuries. People worldwide flock to Venice because it is unlike any other city they have seen.
Beyond its physical character is the city's society and culture, which are familiar yet curiously unique. It has built a culture of resiliency and self-reliance, a culture that understands the power of human collaboration and coming together. It has had to rely on that commodity for mere survival.
Photograph of Venice Italy. Copyright by Mitchell Rocheleau
“When we admire the surviving outward form, we must not forget the persistence of the inner trauma – the trauma of civilization itself, the association of mastery and slavery, of power and human sacrifice.”
I believe Mumford is stating a truth that can be seen in many cities worldwide and within us as human beings. Cities that slowly evolve against the friction of environmental challenges, necessity, and unique hardships generate a city organism that is typically sound, tested, resilient, and unique. These characteristics cannot simply be injected into a city by the hand of a master planner. They must be instilled, tested, and steeped for centuries to find out what works, devise unique solutions, and build an inner strength to support a civilization.
Contrast this with many of the mass city developments we create today, which are products of a planner's hand rather than of the slow evolution of time. They are idealistic and hollow, lacking the internal fortitude, oddities, and character that cities need to stand on. It is these elements that make up a robust culture.
This is also analogous to the human condition in many ways. Those who have fought, struggled, persevered, and overcome hardships develop into organisms of unknowable capacity and strength. They embrace their idiosyncrasies and offer them to the world. This is how culture evolves and progresses.
Bibliography
Howard, Deborah, and Sarah Quill. The Architectural History of Venice. Yale University Press, 2017.
Mumford, Lewis. The City in History: Its Origin, Its Transformations, and Its Prospects. Penguin in Association with Secker & Warburg, 1966.
Photograph of Venice Italy. Copyright by Mitchell Rocheleau
Photograph of Venice Italy. Copyright by Mitchell Rocheleau
Photograph of Venice Italy. Copyright by Mitchell Rocheleau
Photograph of Venice Italy. Copyright by Mitchell Rocheleau
Photograph of Venice Italy. Copyright by Mitchell Rocheleau










































Principal and Architect of ROST Architects, Mitchell Rocheleau, discusses the significance of The Grand Louvre designed by Architect I.M. Pei, the history of the Louvre, design process, design theory and ideas behind the project.