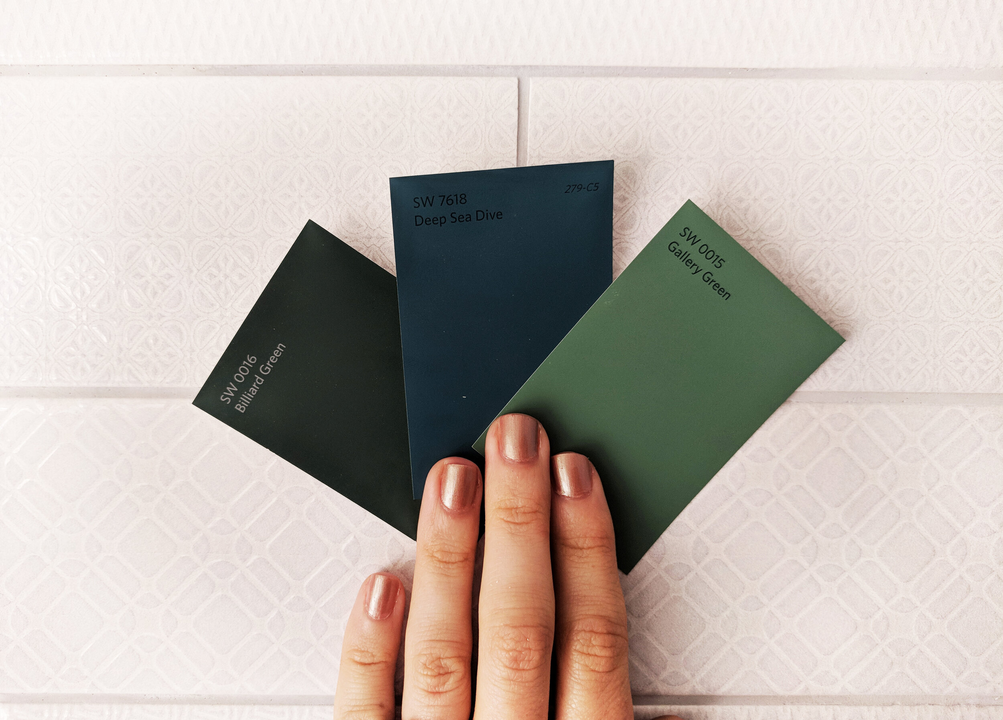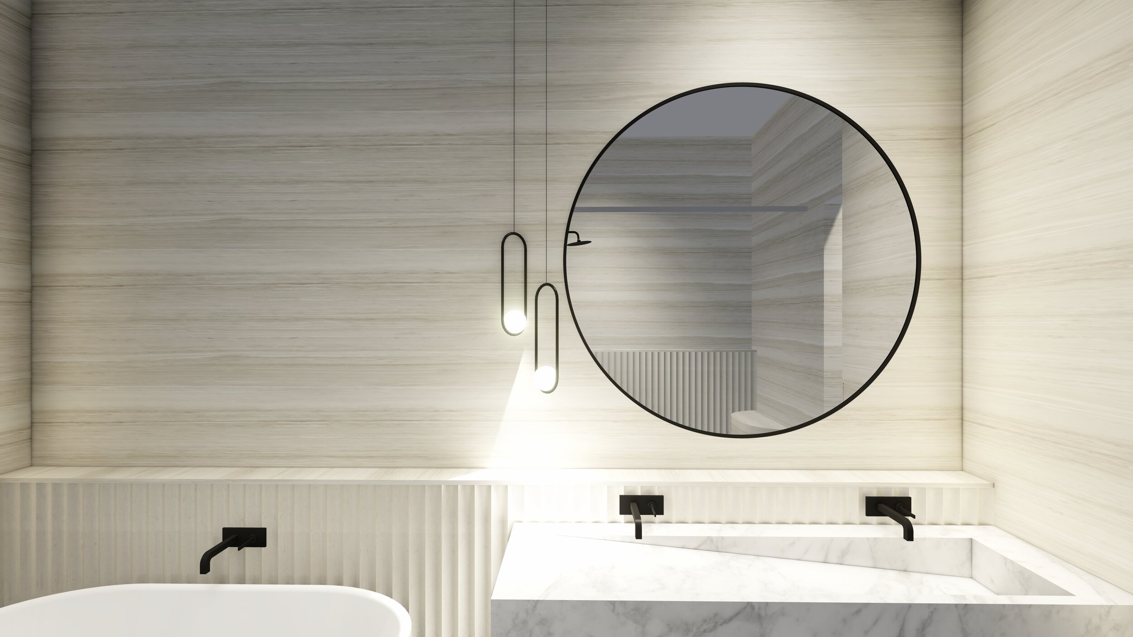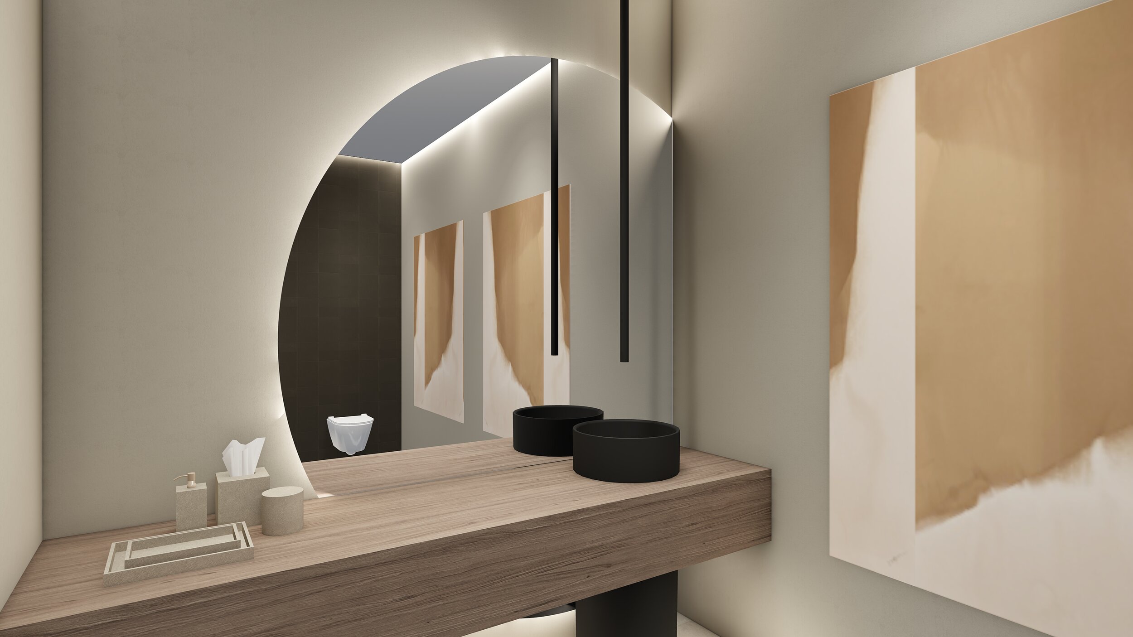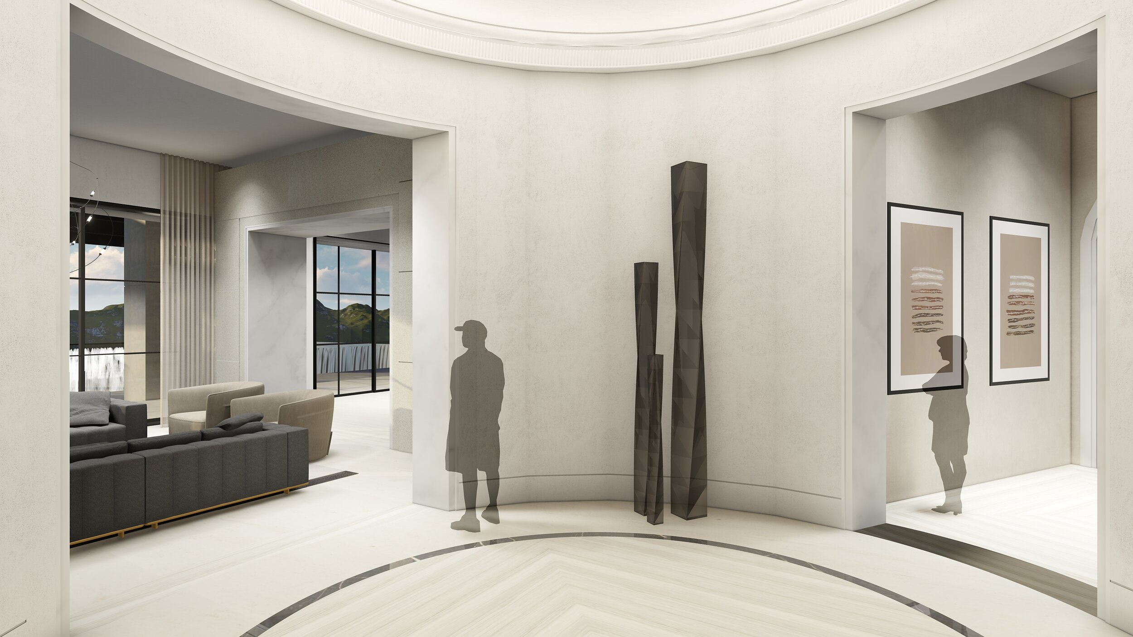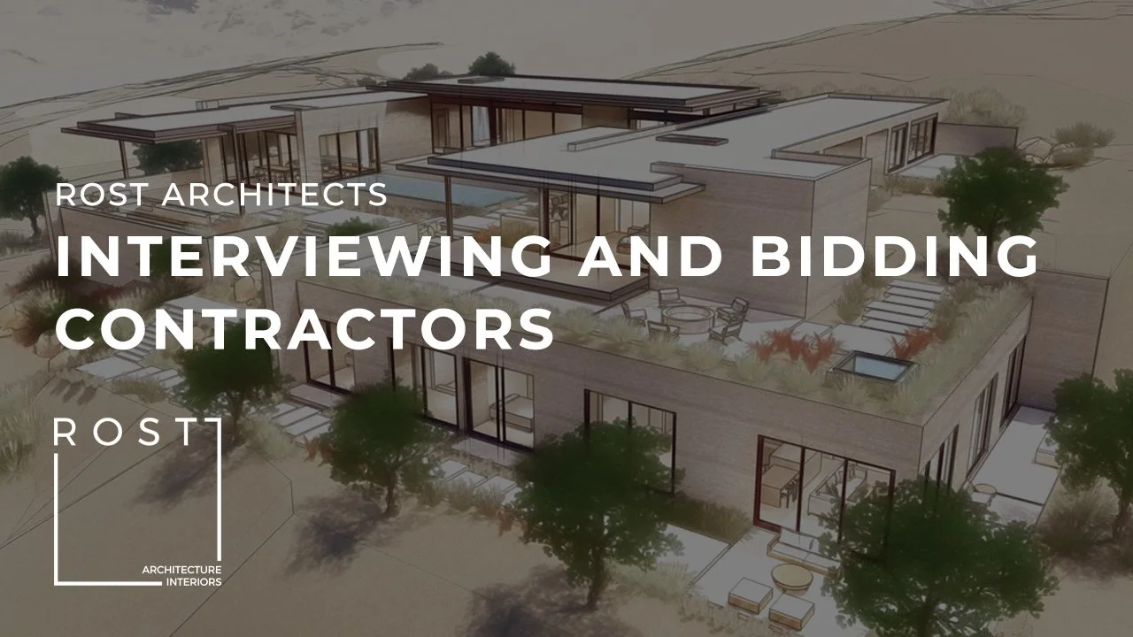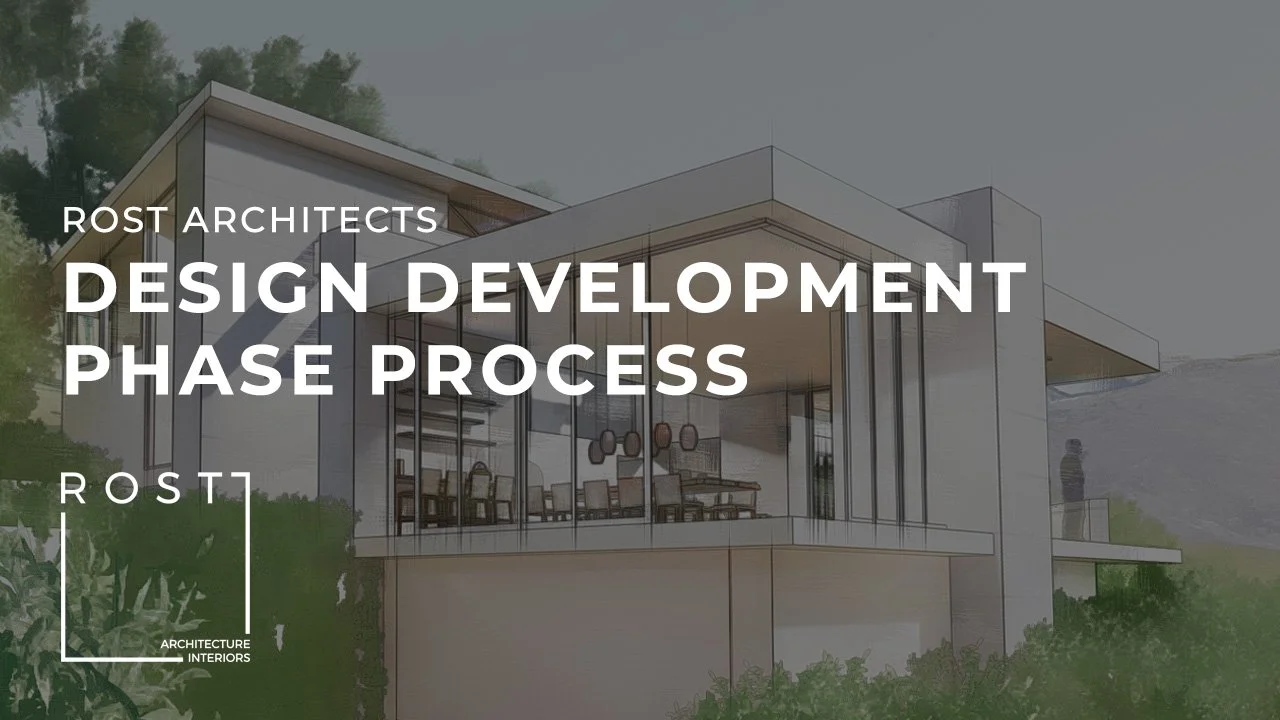Our Interior Design Process
ROST Architects Interior Design
Do you need an interior designer for your project? Are you unsure of the process? Do you want more information on what you can expect during the design? We’ve assembled this article with hopes to bring clarity to these questions.
Before each interior design project, we sit down with our clients and give them a road map illustrating what they can expect to go through during the course of the project. It is our responsibility to guide clients through the process and set up a framework within which clients can make educated and informed decisions.
During this process our team has to provide the right amount of restraint and freedom to the client, while also maintaining an eye on the overall vision. Our most important goal is to make sure the end product has a cohesive look and the process was enjoyable for the client.
DESIGN PACKAGES AND DESIGN MEETINGS
Before we get into our process, it is worth describing our framework/structure that our design team works within. For each meeting we will present design packages. The design packages are our way to organize and present the different items that need to be communicated to and approved by the owner. Each design package has a title page clearly stating the content in the package with subsequent renders, inspiration images, products and materials. We’ve found this is a great way to organize the information into “bit sized” pieces that the client can digest. It allows them to focus on one specific item without being overwhelmed with the rest of the project.
At each design meeting we present a handful of usually 5-6 design packages. The design packages also give our meetings structure and an agenda to follow without getting off track.
During the meeting our project managers are recording notes with the clients approvals, requests and additional items that need to be addressed. These notes will be formulated into a “Meeting Minutes” document in a bullet point format recording all the discussions and items addressed in the meeting. The meeting minutes are distributed to the entire team and owners after each meeting for review and record.
The content in the design packages can range from the design of a full room down to different decorative lighting options for a space. This will vary for your unique project.
STARTING A PROJECT - INTERIOR DESIGN KICKOFF MEETING
Before starting a project, we have a discussion with the clients to talk about their needs for the home, general aesthetic preference. It is very helpful if the client shows general images of spaces that they are attracted to. If their vision is in alignment with our design aesthetic, the project budget is realistic and both parties feel that they will be a good fit to each other we engage in a formal agreement to begin work on the project.
In the first meeting we will assemble a design inspiration package with images of spaces, materials, textures, fabrics, details and lighting that we envision in the project based on our preliminary discussions. The purpose of the first package is the show big picture concepts, moods, general color scheme and aesthetic that we are envisioning for the project.
At the first meeting we will also discuss big picture space planning strategies based on the architectural floorplan that is in place or is in progress. We dial in bedroom/bathroom requirements, and other functional requirements. During this process we try to get a clear understanding of how the family envisions their future life in the home and how they want to live.
Based on the information and feedback given in the first meeting we will then formulate a schedule with timeline on the design process to present to the client.
ROOM DESIGN PACKAGES
In subsequent meetings we will typically take each space/room and separate them into individual design packages. In these packages, we will show the isolated space plan of the room showing general furniture layout, millwork, lighting and spacing of elements via a two dimensional plan.
Following the plan will be a series of more focused inspiration images for that particular space. These images will be curated by our design team to show much more specific design components, finishes, colors and furniture that we envision using in the space. If the space plan and images are in alignment with the client, we will ask for their approval to move to 3D modeling and rendering of the space.
3D ROOM DESIGN
This is where the project really comes to life! Our team will take the space plan, information from the client, inspiration images and develop it into a comprehensive 3D Design. It is our job to translate the atmosphere, materials and mood that the client has communicated to us and translate it into the room design.
We typically start with the most important spaces such as the Kitchen, Living, Dining, Master Bedroom, Master Bathroom, Master Closet, Laundry. Secondary bedrooms and ancillary spaces will follow.
These designs will again be presented in design packages showing realistic renderings of each space. In the realistic renderings we show materials, lighting, textures, tones and furniture. Our skilled design team is capable of producing highly realistic renderings that often look exactly like the finished space.
The renders are an invaluable tool for both our design team and the clients. It helps both parties make informed design decisions when the space is only in the computer and significantly minimizes changes in the field. This can save significant amounts of money for the owner by eliminating construction changes.
FF&E AND MATERIAL PACKAGES
ROST Architects Interior Design Group Material Pallet
After receiving approval on the room design, our team will begin to model, specify, and procure exact materials, furniture, fixtures and equipment for the home.
A large part of the interior design process is material selection. It is critical that the clients can touch and feel large samples of the products that will be installed in their homes. We like to bring the large samples out to the project site and see them in the natural light. Color and tone can drastically change depending on the natural light and time of day.
After material and FF&E selections are made, we assemble them in design packages organized by room for the clients approval. In these packages, our team includes the manufacture, model, finish and cost of the product.
Images of all the materials, equipment and fixtures in a room are organized into a comprehensive design package so we can see how everything is working together.
LOCATING ART AND SCULPTURES
Art and sculpture are a large part of many of our designs. Our team will assemble a light and sculpture plan showing the locations, types and sizing of each piece. Many of these pieces are from the homeowners current collection or they will need to be acquired. Our design team will help you select art and sculptures for your home however often owners choose to work with an independent art consultant.
DESIGNING CEILINGS AND LIGHTING
While we are designing each space, we are constantly thinking about the lighting design. Our philosophy for lighting design is to provide layers of atmospheric lighting, task lighting and accent lighting at appropriate levels according to the space. On our larger homes we will typically work with a skilled lighting designer. We will work with the lighting designer to specify fixtures, calculate lighting levels, lighting temperature, and lighting scenes. We like to have material selections for the walls in place when specifying lighting so we know how the lighting will render each material in the space.
Our design team will work with you to help select decorative light fixtures such as pendants, wall sconces and lamps. These will then be coordinated with the overall lighting design to be sure lighting levels, light color, and function are in harmony with the overall lighting scheme from the lighting designer.
This is a broad stroke outline of the key components of our interior design process. Each project is different and these steps may vary, however our team will guide you through the process to make decision making simple and enjoyable. Our goal is to create a space that is a unique expression of you. The space that you live in should emanate an energy that is in alignment with your personality.
If you have any questions about our process, would like to see examples of our design packages or would like to speak with us about interior design for you home, feel free to reach out to us at www.rostarchitects.com/interior-design.
Rost Architects is a full service architectural and interior design firm located in Orange County California. We specialize in high end custom homes in Newport Beach, Laguna Beach, Los Angeles, Dana Point and the greater Los Angeles areas.


