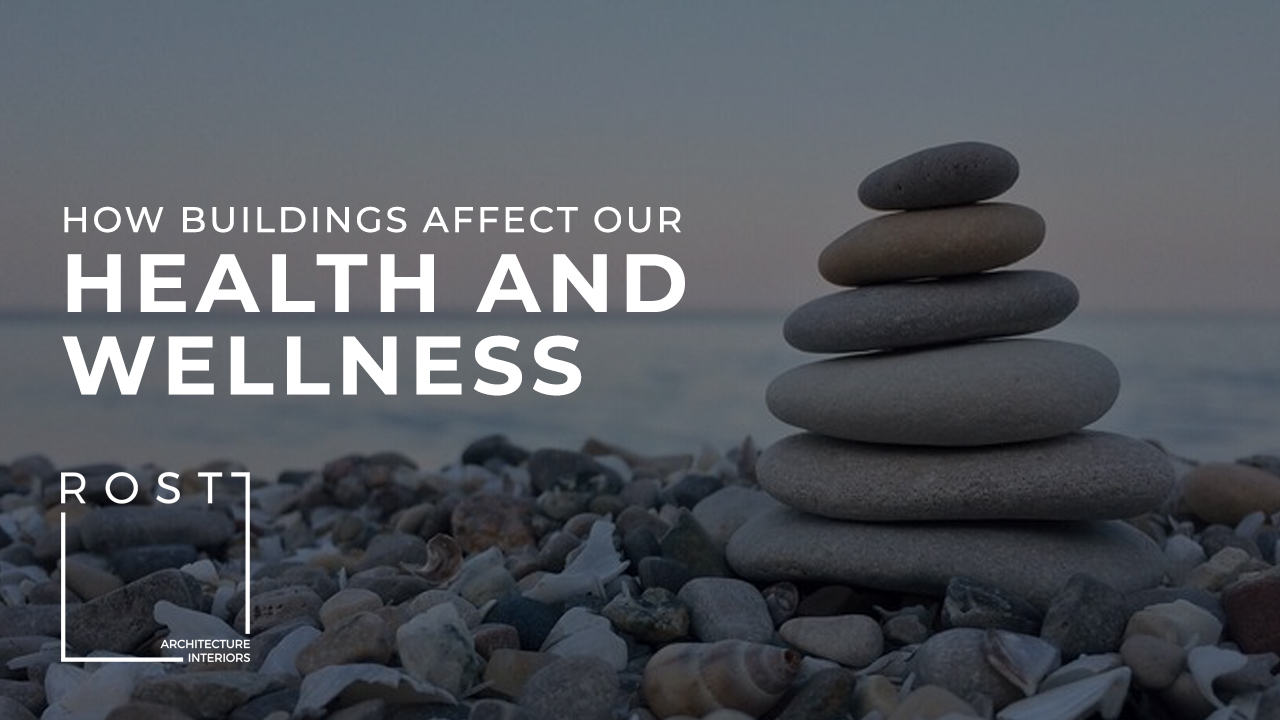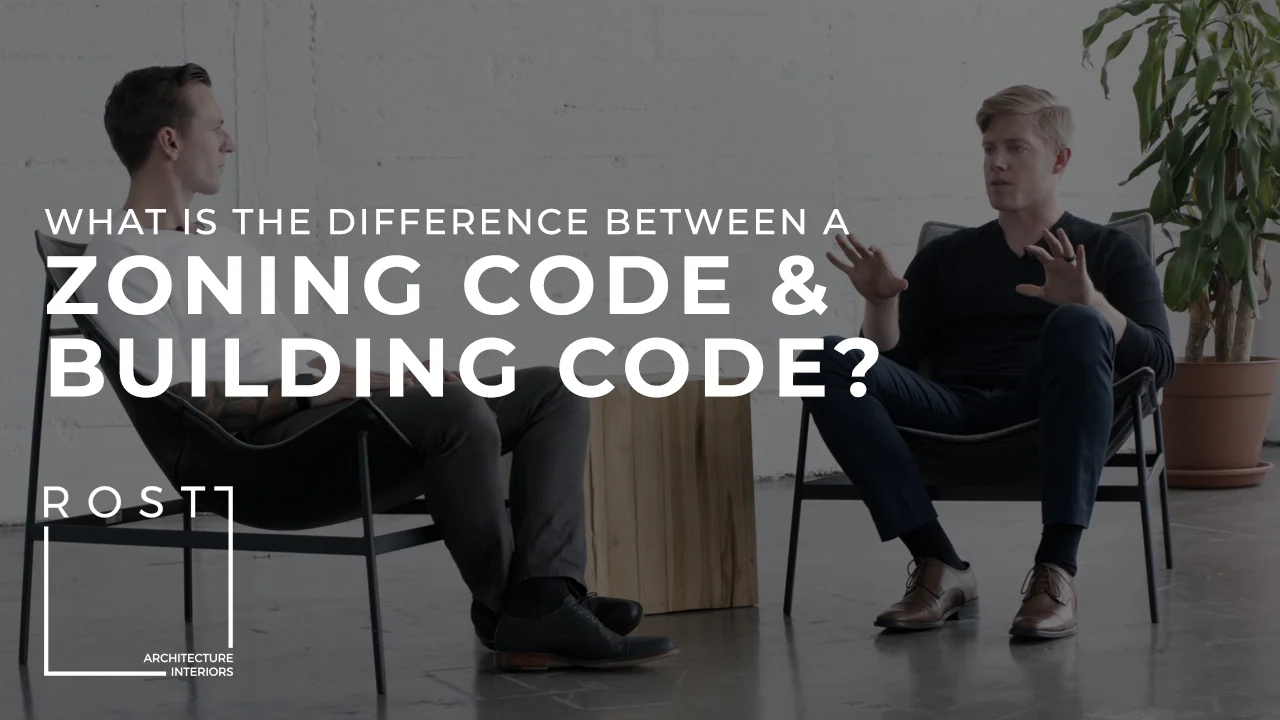How Buildings Affect our Health and Wellness

What do the fields of wellness and architecture have in common? Wellness is becoming a daily active pursuit for many. With all the buzz around the topic, one thing we don’t hear about much is how the buildings and spaces we inhabit daily, impact our well being over time.
Visualize yourself sitting in a dark apartment, with little natural light emitting through a single window. Outside of window you see only the solid brick wall of the building next door. The synthetic carpet and linoleum floors smell of toxic off gasses and the one light in the apartment is bright fluorescent buzzing in its plastic cover. You can hear the tenant next door through the un-insulated paper-thin walls. The air in the room is humid and you can see signs of mold developing on the ceiling.
Now imagine sitting in a pavilion on a hill breathing the fresh air. The roof overhang is providing just the right amount of shade to protect you from the direct sunlight. The pavilion is oriented so the natural window patterns of the site create a consistent cross breeze through the space. The polished concrete floors have been resting on the cold earth all night and are cool to the touch on your feet. The windows and doors let just the right amount of natural light and allow you to get a 180-degree view of the natural surroundings. The walls of the pavilion are cladded in natural stone sourced directly from the site.

Rost Architects - Hill Pavilion
One environment provides the inhabitant with a sense of well-being, comfort, and a connection with nature. The other scenario would most likely induce a sense of discomfort, stress, and irritation. Over time, exposure to these two environments can have compounding effects on the individual’s heath and well-being.
The spaces that we inhabit daily are often overlooked when assessing health and wellness. We are by no means heath experts however it has become apparent to us that our bodies can sense chemicals in building materials, unnatural light, recycled stale air, and material toxicity. If exposure to these are not limited, they can produce direct responses such as headaches, nausea, eye and throat irritation, respiratory problems and skin reactions.
The psychological effects of inhabiting or living in a poorly designed space can be just as damaging. Increased stresses and depression can be caused by the lack of sufficient daylight and minimal connection with nature. Lack of cleanliness and organization can also be a source of stress.
There is a growing field of study in the architectural community which has developed the term “sick building syndrome” to describe the negative effects that buildings and spaces can have on human health. Unfortunately, it has not gained a strong foothold. From what we have seen, many people, especially in younger generations, are living in building conditions which will negatively impact their health and well-being. When you pair this with a poor diet, minimal exercises, and financial pressures, it is a recipe for disaster. As professionals in the building industry, need to become more conscious of the impact buildings can have on people’s health and well being.
We feel strongly that the spaces our clients inhabit can have an enormous effect on their health and well-being. Just as a doctor, nutritionist or heath expert recommends diet, exercise, stretching and meditation treat to their patients, Architects and Interior Designers can use space, order, light, materials, air quality, and landscape to create healthy spaces for living. Through good design we can positively impact people’s lives and increase their levels of satisfaction, happiness and well-being.
Thinking about designing and building a custom home? To successfully complete your project, many different people will need to be involved and bring their individual expertise to the table. The quality of your project team will largely determine the outcome of your home.
Should you build your home from metal studs? What are the positives and negatives of metal stud construction? Over the past few years, we’ve had more and more clients ask about building their custom home from metal studs. Read the article to hear our un-biased opinions on the positives and negatives of metal stud construction.
Learn our five tips for building a custom home. These can save you time, money and headache during your project.
Selecting the right Architecture firm for your residential project can be difficult. Depending on the project, it can often mean entering into a 1-3 year relationship. During this time there will be challenges and hurdles to overcome. You will be working closely with your project team therefore, it is critical that you can communicate effectively and your personalities are compatible.
In our custom homes, the kitchen counter material is often one of the first selections made in the finish pallet. Kitchen surfaces are usually focal points in our designs and set the tones, textures and feeling for the rest of the materials in the space. The surfaces are used and engaged with daily, therefore it is critical to get the material selection right in terms of aesthetics and functionality. The article outlines some of the most common materials we use for kitchen counter tops and the pros/cons of each material.
An air tight, highly insulated building envelope is one of the most effective methods for helping to reduce your homes energy consumption and lower your carbon footprint. Therefore, the type of insulation you decide to use in your home is critical. Learn about the different types of insulation and the pros/cons of each type.
Home Battery technology has been steadily improving over the past few years but has it advanced enough? Learn about the current state of the technology and if it makes sense for your home.
Do you want to build a custom home? Learn about the major milestones in the construction process. This article gives a general breakdown of the process for homeowners.
What do the fields of wellness and architecture have in common? Wellness is becoming a daily active pursuit for many. With all the buzz around the topic, one thing we don’t hear about much is how the buildings and spaces we inhabit daily, impact our well being over time.
Learn why you should build your home net zero energy. Buildings account for nearly 40 percent of our total energy consumption and CO2 production. By reducing the energy your home uses, you will be helping to reduce our overall carbon footprint.
Learn our top six reasons why you should install a green roof on your net zero home.
Learn the fundamentals for sizing your solar panel system based on your energy usage and location.
One of the fundamentals for designing a sustainable home is to create a well insulated and air tight envelope. Learn about Insulated Concrete Forms and how they can help create a more sustainable and resilient building.
Learn about how many of the coastal communities in Southern California administer the design review process. For more information on the design review process, specifically in Laguna Beach, check out our article at https://www.rostarchitects.com/articles/2018/4/20/five-things-you-need-to-know-about-building-a-house-laguna-beach
Learn three fundamental ways to design a low carbon footprint home. Rost Architects uses their Villa A prototype to illustrate the concepts.
Rost Architects explains seven things you should look for when buying land to build your custom home. To learn more, check out the article here.
Learn why it is important to understand the “General Conditions” in the contract for construction when building your custom home.
Check out the latest article from our interiors group describing six strategies we use to create minimal interiors in our projects.
After the recent fires in Northern and Southern California the reality of wildfires and their level of potential destruction is more evident than ever. Learn seven methods we implement in our projects to design fire resistive homes.
Watch Rost Architects interview on building along the California Coast and dealing with the California Coastal Commission.
Watch Rost Architects interview about how we begin the design process using site and context.
Watch Rost Architects interview where we discuss the difference between the building code and the zoning code. Understanding the difference is important for home owners during the design and permitting process.
Watch Rost Architects interview where we discuss the importance for a real estate development team to have an architect and broker on board.
Are you searching for a property in Newport Beach to build your dream home on? If so, having a general understanding of the zoning requirements is essential in selecting the perfect lot.
What is the California Coastal Act and how do I know if my project will need a Coastal Development Permit?
The Zoning Code and the Building Code are the two main codes that a project must comply with. This article gives a brief description of each code and why it is important to understand them both.
Building a home in Laguna Beach may not be the simplest process, however achieving the final goal of establishing residency in the community can be an incredibly rewarding experience.






























