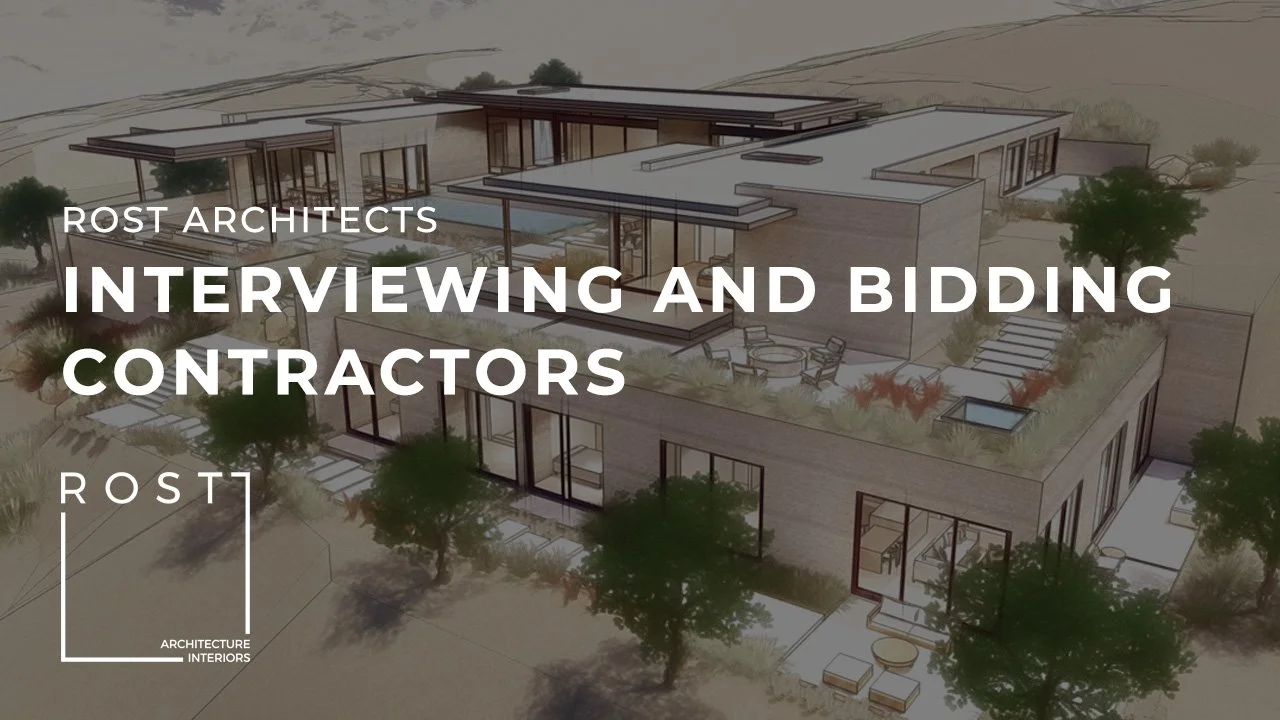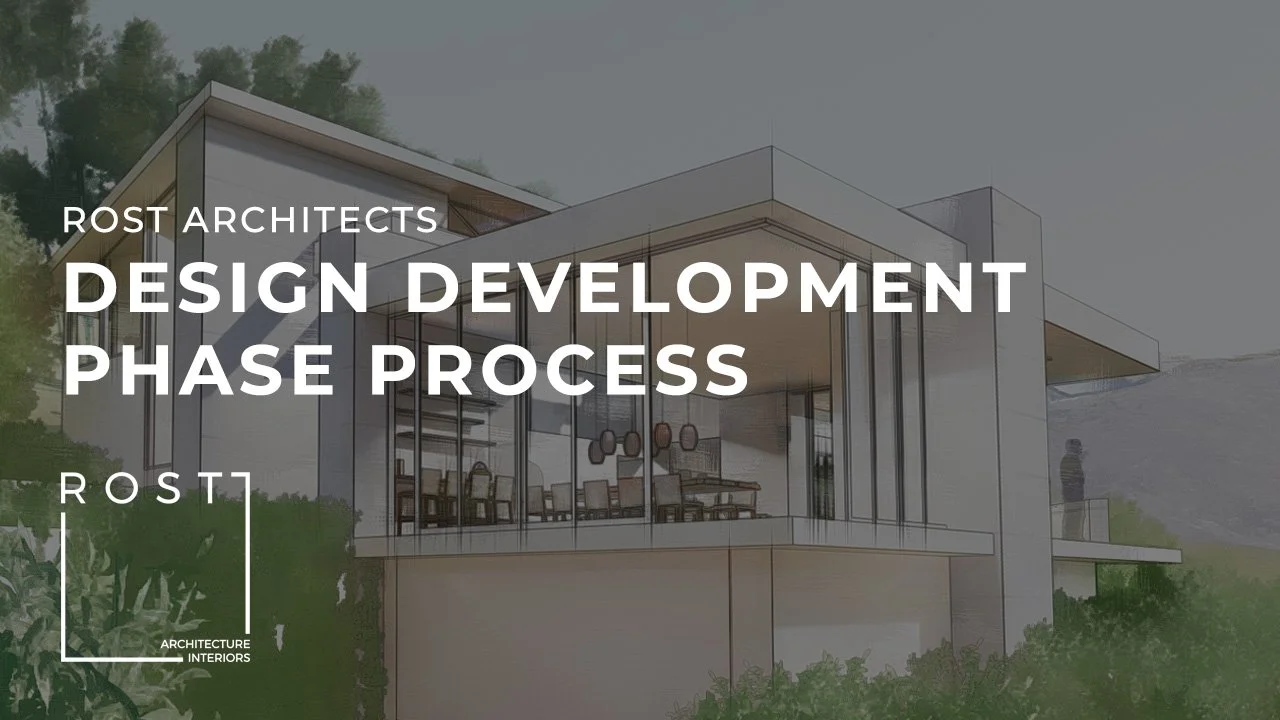MANAGING THE CLIENTS INVESTMENT
As Architects we have to address a multitude of challenges, constraints and variables on each project. These may include aesthetic, atmospheric, environmental, material, cultural, and last but not least financial. Unfortunately, from what we have seen many Architects place the financial constraints of the clients at the bottom of the list which often results in problems late in the design or construction process.
We look at our projects as client investments. Our job is to protect and manage that investment for the client in the same way a financial adviser would manage your stock portfolio. They are both investments. Building a custom home can be one of the most significant financial investments in a families/individuals life.
The primary method that we use to manage our clients investment is quality control of the construction document set of plans for the project. Having a coordinated and well documented set of plans conveys a clear description of the building which in turn results in a more realistic understanding of the project cost for the architect, builder and client. Our goal is to minimize ambiguity in the documents. Poorly coordinated construction sets with lots of ambiguity leave open questions everywhere. The more precise and detailed the documents are, the more accurate a cost projection can be for the project.
Working with local consultants who we have relationships with is another great way to manage our clients financial resources. We understand the market for consultant services and have many pre-established relationships. We have communication and workflow standards set up between the project team and the consultants to be efficient and save valuable hours.
Another method we use to manage our clients investments is through the use of technology. Using software know as B.I.M (Building Information Modeling) is key to understanding the different components of the building and vetting out conflicts between the various building systems before construction begins. If you would like to read more about B.I.M., click this link to read our article on the benefits of Building Information Modeling.
We also use realistic 3D rendering software that allows our clients to walk through the home before it is built. Click this link to see an example of one of our fly-throughs. When a client is able to "walk" through the house using the computer software and see every space, we are able to make changes to the architecture before we get into construction. Without this software, the first time that the client would actually be able to see the space would be during construction. Changes in the field are much more expensive that changing the computer model and drawings.
We believe that efficiency, accuracy and communication on our end are they keys to cost management and protection of our clients investment.
After the design and engineering are complete, permits are secured, and a General Contractor agreement is established, the next phase of the project is construction. During the construction of a home, an Architect will offer Construction Administration or “CA” services. Below is an outline of the typical Construction Administration services that your Architect will offer during the Construction phase of your home
With each project it is critical to have a qualified, competent and experienced builder to construct the home. The quality of the builder will drastically effect the construction experience and outcome of the home. Check out the article to read more about what an Architect does during the bidding process to help the owner select the right builder for the job.
The Construction Documentation phase of the project is customarily the third phase in a typical project. The “CD” or Construction Documentation phase is exactly what it says, the Architectural team will be producing the documents that will be used during construction to build the home. (To learn more about the preceding phases, Schematic Design and Design Development, click on the respective links.)
Recently Rost Architects invested in a large format high resolution 3D Printer for the office. We are now offering 3D printing to all of our clients on their custom home projects. To learn more about how to 3D print your home, check out our article. We hope you enjoy.
The design development phase of a project is the pivotal phase where the design starts to become real. During this phase, the Architectural team takes the owner approved schematic design and dives deeper into the more technical related components of the building, continues to refine the design from many different angles. This article highlights the key tasks that our team will be working on during the design development phase of your custom home project.
The customary Architectural Services are typically divided into four phases. They are; Schematic Design, Design Development, Construction Documents, and Construction Administration. The Schematic Design phase of the project is the first phase of the project and in our opinion one of the most important phases. Check out our article to learn more about this phase of a project.
Do you need an interior designer for your project? Are you unsure of how the design firm will work? Do you want more information on the process you can expect during the design? We’ve assembled this article with hopes to bring clarity to the process. We hope this will make the process feel less daunting and give you a road map for what to expect when working with our interior design team.
Thinking about designing and building a custom home? To successfully complete your project, many different people will need to be involved and bring their individual expertise to the table. The quality of your project team will largely determine the outcome of your home.
Working with a hybrid architectural & interior design firm has many advantages. When we created ROST, our vision was to create a firm that delivered one complete comprehensive building design with the interior and exterior tightly coordinated, thoughtfully designed and seamlessly unified into one aesthetic vision.
Should you build your home from metal studs? What are the positives and negatives of metal stud construction? Over the past few years, we’ve had more and more clients ask about building their custom home from metal studs. Read the article to hear our un-biased opinions on the positives and negatives of metal stud construction.
Working with a hybrid architecture and interior design firm has many benefits. Our interior design team and architecture team work closely together to develop projects with a cohesive design on both the interior and exterior of the building.
Learn our five tips for building a custom home. These can save you time, money and headache during your project.
Selecting the right Architecture firm for your residential project can be difficult. Depending on the project, it can often mean entering into a 1-3 year relationship. During this time there will be challenges and hurdles to overcome. You will be working closely with your project team therefore, it is critical that you can communicate effectively and your personalities are compatible.
In our custom homes, the kitchen counter material is often one of the first selections made in the finish pallet. Kitchen surfaces are usually focal points in our designs and set the tones, textures and feeling for the rest of the materials in the space. The surfaces are used and engaged with daily, therefore it is critical to get the material selection right in terms of aesthetics and functionality. The article outlines some of the most common materials we use for kitchen counter tops and the pros/cons of each material.
An air tight, highly insulated building envelope is one of the most effective methods for helping to reduce your homes energy consumption and lower your carbon footprint. Therefore, the type of insulation you decide to use in your home is critical. Learn about the different types of insulation and the pros/cons of each type.
Home Battery technology has been steadily improving over the past few years but has it advanced enough? Learn about the current state of the technology and if it makes sense for your home.
Do you want to build a custom home? Learn about the major milestones in the construction process. This article gives a general breakdown of the process for homeowners.
What do the fields of wellness and architecture have in common? Wellness is becoming a daily active pursuit for many. With all the buzz around the topic, one thing we don’t hear about much is how the buildings and spaces we inhabit daily, impact our well being over time.
Learn why you should build your home net zero energy. Buildings account for nearly 40 percent of our total energy consumption and CO2 production. By reducing the energy your home uses, you will be helping to reduce our overall carbon footprint.
Learn our top six reasons why you should install a green roof on your net zero home.
Learn the fundamentals for sizing your solar panel system based on your energy usage and location.
One of the fundamentals for designing a sustainable home is to create a well insulated and air tight envelope. Learn about Insulated Concrete Forms and how they can help create a more sustainable and resilient building.
Learn about how many of the coastal communities in Southern California administer the design review process. For more information on the design review process, specifically in Laguna Beach, check out our article at https://www.rostarchitects.com/articles/2018/4/20/five-things-you-need-to-know-about-building-a-house-laguna-beach
Take a tour through the Rost Architects studio. We spend a lot of time here working hard for our clients. We are grateful to be doing work we love in such a beautiful space.
Learn three fundamental ways to design a low carbon footprint home. Rost Architects uses their Villa A prototype to illustrate the concepts.
In May 2019, Rost Architects was featured on CBS “This is L.A.” The film crew came into our office to see how we work, talk about recent projects and meet the team. It was a great experience and we were thrilled to be featured on the program.
Rost Architects explains seven things you should look for when buying land to build your custom home. To learn more, check out the article here.
Learn why it is important to understand the “General Conditions” in the contract for construction when building your custom home.






























