Eight Things You Should Know About The Barcelona Pavilion
While studying in Barcelona, Spain, I was given the opportunity to visit the German Pavilion by Mies van der Rohe, commonly known as the Barcelona Pavilion. Although we had several arranged building tours, I often returned to the pavilion after class and on the weekends. I was fortunate to spend many hours there walking, thinking, and observing.
The Barcelona Pavilion became an important place for me. I could retreat for an afternoon of peace and clarity away from the city’s hustle. The architecture created an environment conducive to contemplation and reflection. For me, the Barcelona Pavilion is not just an iconic work of modern architecture; it is one of the first buildings that opened my eyes and allowed me to see the profound psychological and emotional effects that architecture can have on one’s senses.
History
The German Pavilion, also known as the Barcelona Pavilion, was initially presented at the Barcelona International Exposition on May 26, 1929, by King Alfonso the 13th and Queen Victoria Eugenie of Spain. The pavilion was intended to represent Germany's new identity as a peaceful and prosperous nation signifying a fresh start following World War I. The Weimar Republic was still in its reign and was eager to develop a new identity and distance itself from its imperialist past. The new identity was one of modernity, openness, liberality, and internationalism.
Germany selected architect Mies van der Rohe to oversee the nation’s exhibits and design a pavilion serving as the centerpiece for the show. The pavilion’s architecture was designed to represent a new ideology and image for the German people. Mies made a statement to the commissioner of the exhibition, stating, " we wished here to show what we can do, what we are, how we feel today and show we do not want anything but clarity, simplicity, and honesty.”
The pavilion would only stand for roughly six months. However, it would go down in history as one of Mies’ seminal works and an icon of modern architecture. After being demolished, the metal framing in the building would be sold for scrap, and the stone would be sent back to Germany to be recycled and reused. Between 1981 and 1986, the pavilion would be reconstructed as a permanent structure.
Because the building was initially designed to be a temporary structure, Mies was alleviated of many building and construction requirements required of permanent buildings.
The Materials and Construction of the Barcelona Pavilion
Mies had a deep knowledge of stone masonry work and a keen interest in materiality. He grew up in a family of stone masons and apprenticed as a mason in his early education. This appreciation and knowledge can be seen in the detailing, application and choice of stones in the Barcelona Pavilion.
Photograph showing the Roman travertine stone cladding next to the reflecting pond. Image copyright Mitchell Rocheleau.
The primary material that was the base of the material pallet is a Roman travertine. Travertine cladded the plinth and several site walls. The stone plinth is reminiscent of classical Greek and Roman temples.
The walls are framed with steel and clad with three different types of natural stone; green alpine marble, ancient green marble from Greece, and golden onyx from the Atlas Mountains. The stone slabs are set in a bookmark pattern which accentuates the natural graphic veining and adds an element of balance to the walls. The ornate stones are polished, producing a sheer and reflectivity, creating the perception of a larger space, similar to the effect of a mirror. Several of the walls extended beyond the roofline’s edge, creating a feeling of movement and allowing the space within the pavilion to feel boundless and infinite. There is also a series of glass panels, some clear and some translucent, in the structure.
The thin plaster roof plane is supported by a series of cruciform columns clad in reflective chrome. The chrome cladding assumes the colors and textures of the surrounding materials, helping to reduce the visual weight of the member.
The concept that Mies was attempting to portray was that through the use of steel columns, the walls could be freed from their traditional function as primary structural supports. In reality, this was only partially achieved because some of the walls in the pavilion still performed as structural supports.
Photograph showing the green alpine marble . Image copyright Mitchell Rocheleau.
Photograph showing the golden onyx from the Atlas Mountains. Image copyright Mitchell Rocheleau.
The Plan of the Barcelona Pavilion
The plan of the Barcelona Pavilion can be read as an abstract picture with Mondrian-like qualities. The plan has three stone walls dynamically floating in space, bound on each end by site wall enclosures and reflecting ponds. Because the pavilion was not intended to contain any formal programmatic or functional elements, the spaces created by the interior walls and glass enclosures are fluid. A small seating arrangement includes several pieces of furniture that Mies designed, but these are for display only.
The intention of this building was more to demonstrate a specific aesthetic architectural language than to operate as a functional space used for a particular purpose. This is perhaps why Mies was able to demonstrate such a high level of abstraction in the architecture.
The Plinth
The pavilion is a single-story, low-profile, horizontal building set atop a travertine stone plinth. As you approach the pavilion at the base of the plinth, a stair carved into the stone leads you up to the terrace level on top of the plinth. Mies creates a new ground plane through the plinth, allowing him to control the surface and material. The plinth also elevates the pavilion and the user higher than the surrounding ground. This makes the user feel as though they are elevated from the adjacent grounds.
Mies’ use of travertine for the plinth was most likely derived from his appreciation of classical Greek and Roman structures. Travertine was a material readily available in regions of Italy, specifically in Rome, and can be found around almost every corner in Rome.
The use of travertine in the Barcelona Pavilion immediately grounds the structure into something familiar. Because the general language and aesthetics of the building would have been rather striking and unfamiliar for the time, integrating a timeless and classical material like travertine takes the edge off of the shock and makes the architecture more palatable. The travertine also adds a degree of warmth and texture, which increased the odds of a more positive public perception of the pavilion—a brilliant move by Mies.
Reflecting Ponds
The two shallow reflecting ponds on top of the plinth help reduce the severity of the travertine surface that runs inside and out of the pavilion. Through the addition of water, Mies provides an element of softness, relief, and reflection. Similar to the polished stone cladding inside the building, the water surface reflects the sky and surrounding site elements.
Opposite the large reflecting pond is a second pool. Walls surround it on all three sides. The walls are clad with a green marble stone that reflects off the surface of the water. In the rear corner sits a bronze sculpture with a figure known as Dawn by artist George Colby. The sculpture is of a bare woman that appears to be shielding herself from the sun. The statue is set on a small pad in the pond, which makes her isolated and unable to approach at a close distance.
Photograph showing the reflecting pond with river rock bed. Image copyright Mitchell Rocheleau.
Significance of the Barcelona Pavilion
Why is the Barcelona Pavilion important in the history of architecture? The Barcelona Pavilion was one of the first works of architecture to “free space.” What is meant by this? Before the pavilion, buildings were designed as solid shells encapsulating space in a clearly defined container. In the pavilion, Mies dissolved the boundary between the interior and exterior by extending wall planes, glass, reflections, and materials. There was not a clear interior and exterior of the building. Instead of an envelope, the building was made up of a series of dynamic shifting planes that were not the separation between inside and outside. Several other buildings began to exhibit similar qualities around this time; however, none were as successful as the Barcelona Pavilion.
In addition, it can be argued that the Barcelona Pavilion was a modern recreation of the classical temple on a plinth. The Barcelona Pavilion portrayed a more modern version of the temple that was paired back and distilled. By using new technologies, and a fresh aesthetic approach, Mies was able to re-create a lighter, more weightless version of a classic architectural typology.
Criticism of the Barcelona Pavilion
My criticism of the Barcelona Pavilion is related to much of the criticism that Mies received throughout his career. It could be argued that Mies was far more interested in formal abstract architectural principles than practicality and functional requirements.
Many have said that this approach ultimately jeopardized the overall quality of his buildings. It created buildings that, although aesthetically beautiful, lacked depth and richness. We must ask ourselves, is the Barcelona Pavilion a one-liner? Does the Barcelona Pavilion operate only as a beautiful abstract sculpture?
On the other hand, the commission for the pavilion did not require anything beyond a simple pavilion illustrating pure architectural principles. Given the opportunity to create a pure work of artistry and expression, free of pragmatic constraints, would I have taken a different approach from Mies?
Visiting the Barcelona Pavilion
The Barcelona Pavilion is open most of the year for public visitation. Tickets to tour the pavilion can be purchased through the Barcelona Pavilion website at miesbcn.com/the-pavilion/. We recommend booking the first time slot at 10:00 am before the afternoon crowd comes through.
Multiple different methods of transit will take you to the pavilion. My preferred method was to take the underground metro to the Espana stop. Go to the ground level and walk southeast down the Avenida Reina Maria Cristina towards the Magic Fountain of Montjuïc. The pavilion will be on your right.
In Summary
In the 1980s, the Barcelona pavilion was set to be reconstructed by a group of architects and engineers. They painstakingly studied the original photographs taken of the Pavilion in 1929. They attempted to match the stone color, quality, and patterns to the best of their ability. Today, the structure is an almost exact replica of the 1929 pavilion designed by Miss, open for tourists and architectural enthusiasts to visit. The pavilion stands as one of Mies van der Rohe's seminal works of architecture and an icon that defines not only the career of Mies van der Rohe but the history of modern architecture.
Please let us know if you notice any errors or inconstancies in the article. Our goal is to provide the most accurate information possible. We are passionate about architectural history and appreciate your interest in reading our article.
References
Modern architecture since 1900 William Curtis - Phaidon - 2013
Schulze, Franz, and Edward Windhorst. Mies van Der Rohe. University of Chicago Press, 2012.

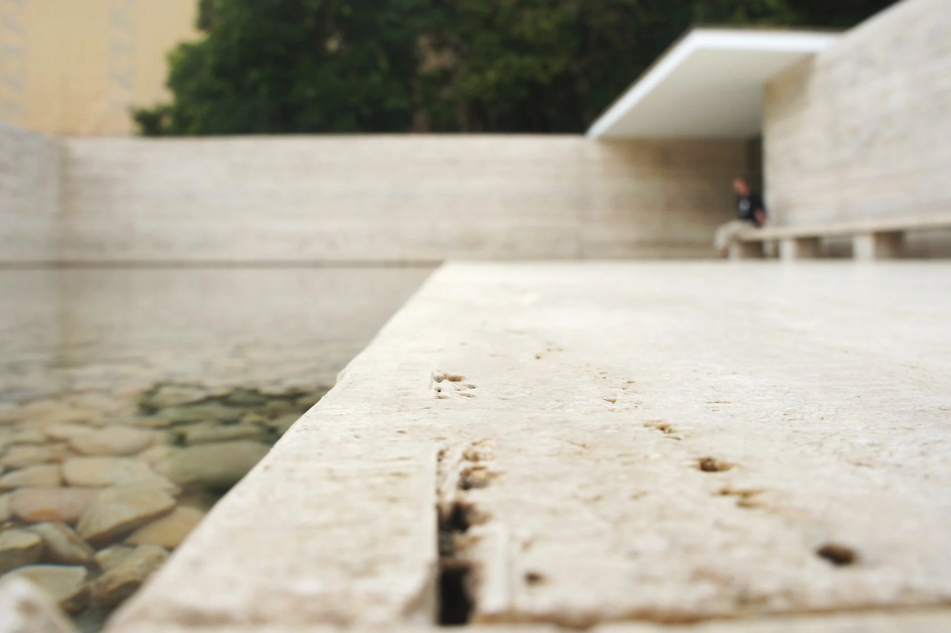

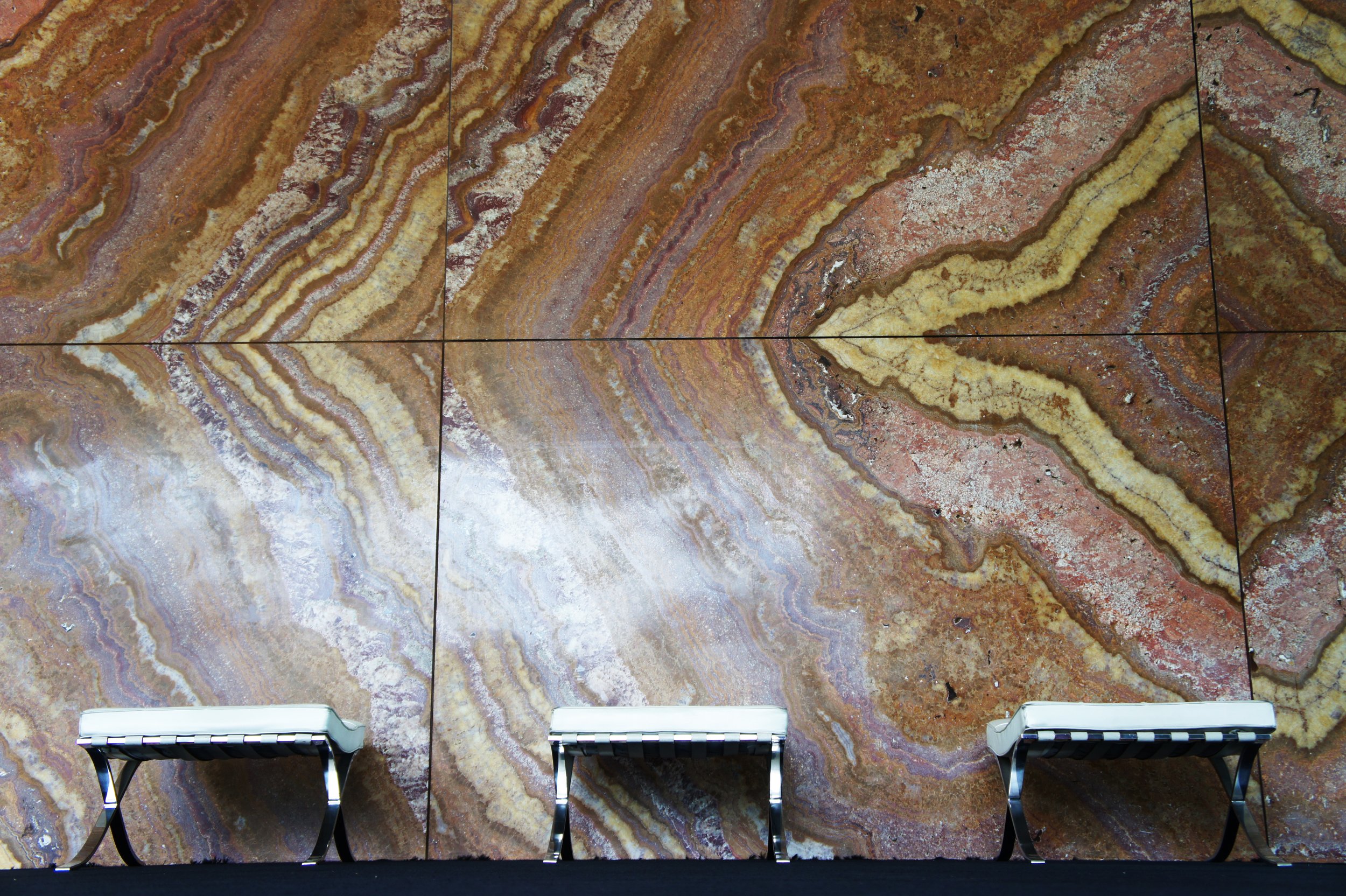




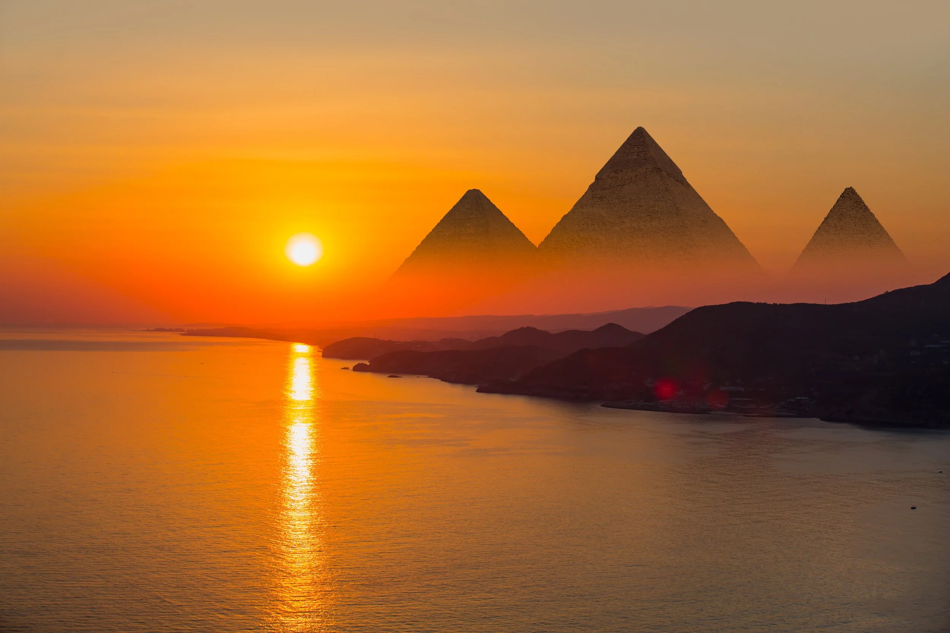



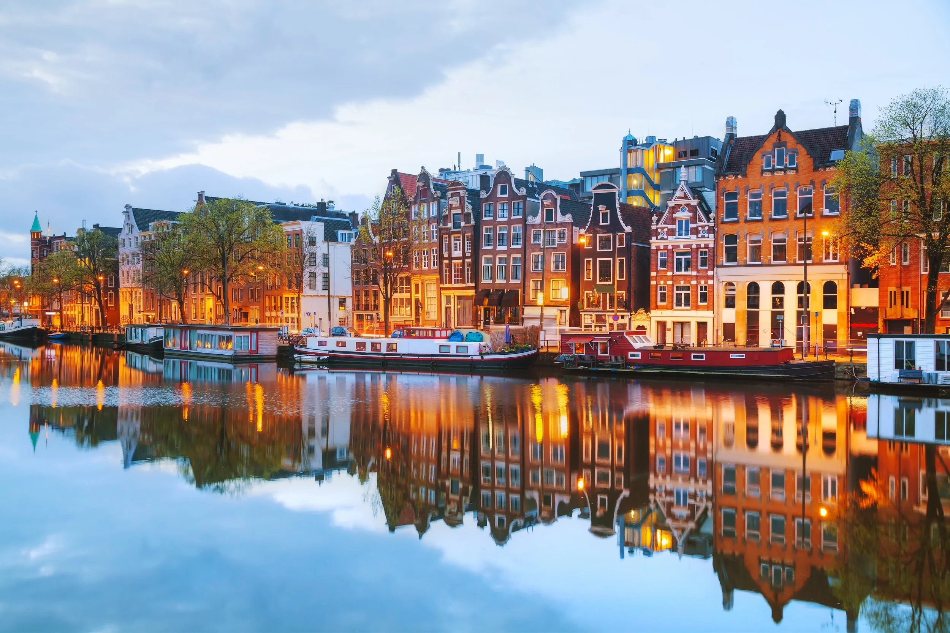
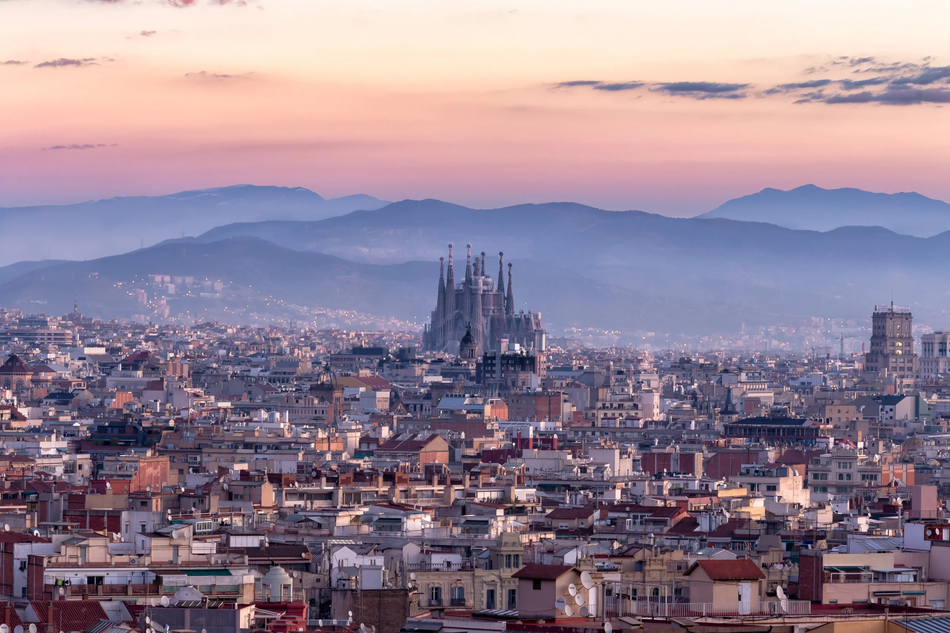

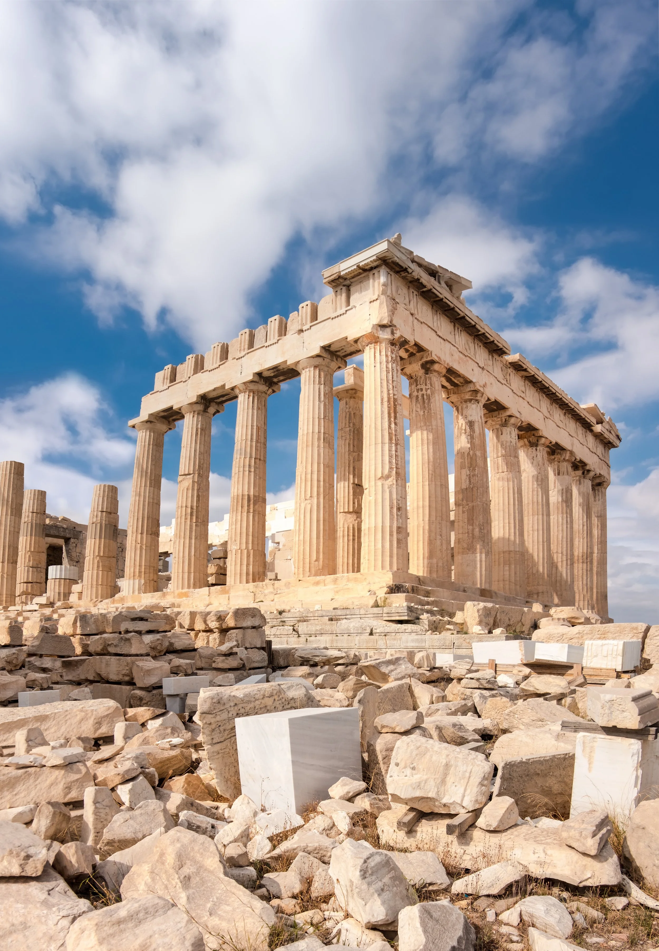




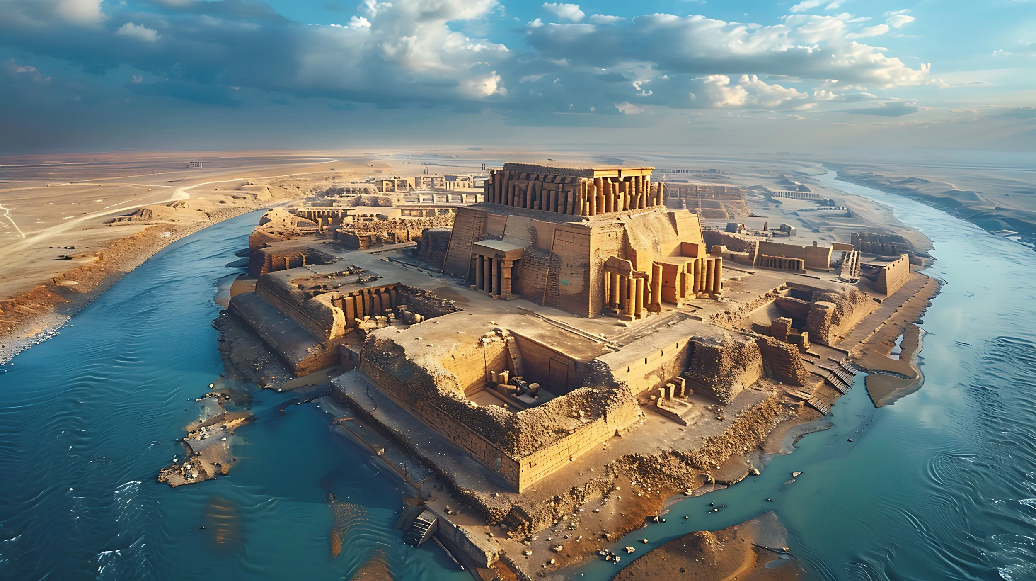













Notre Dame Cathedral had the power to embed itself into more than just the cityscape. It made its way into the hearts of the people of Paris. When the Cathedral was engulfed in flames on April 15th, 2019, we were reminded that the architecture around us impacts our lives beyond functionality. Principal and Architect of ROST Architects, Mitchell Rocheleau, discusses the history, architecture, and the architectural power of Notre Dame Cathedral.