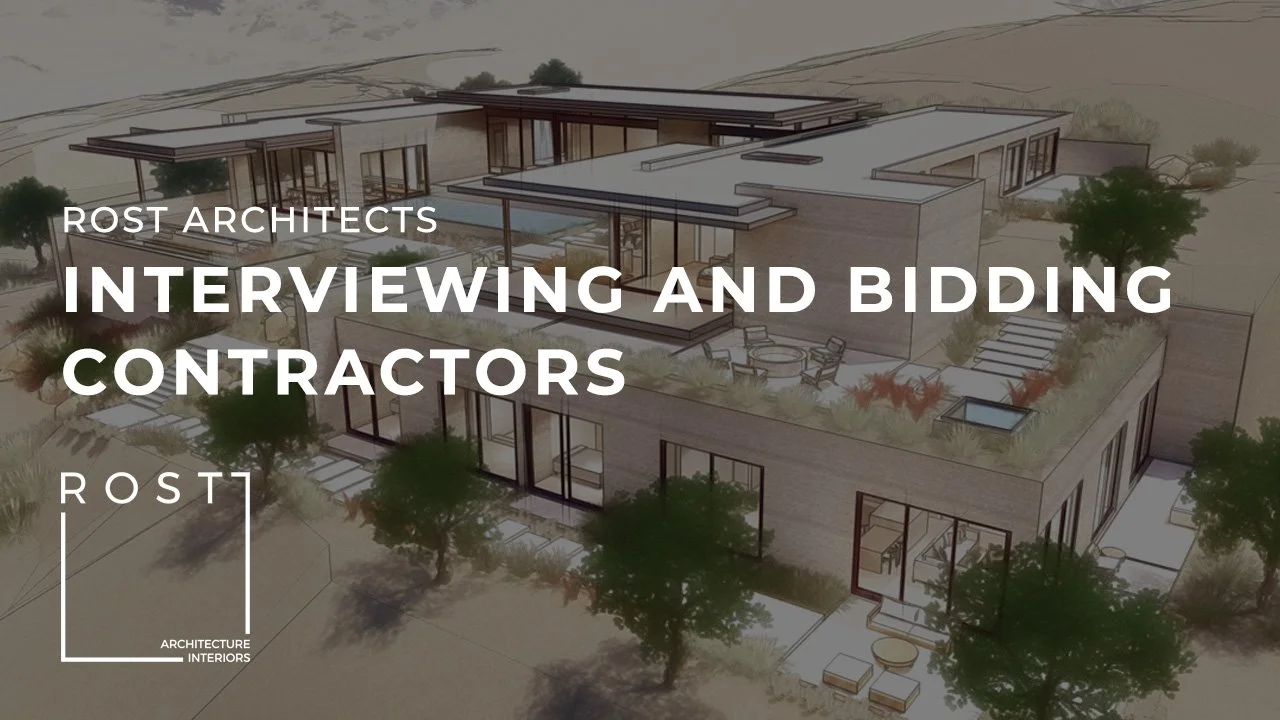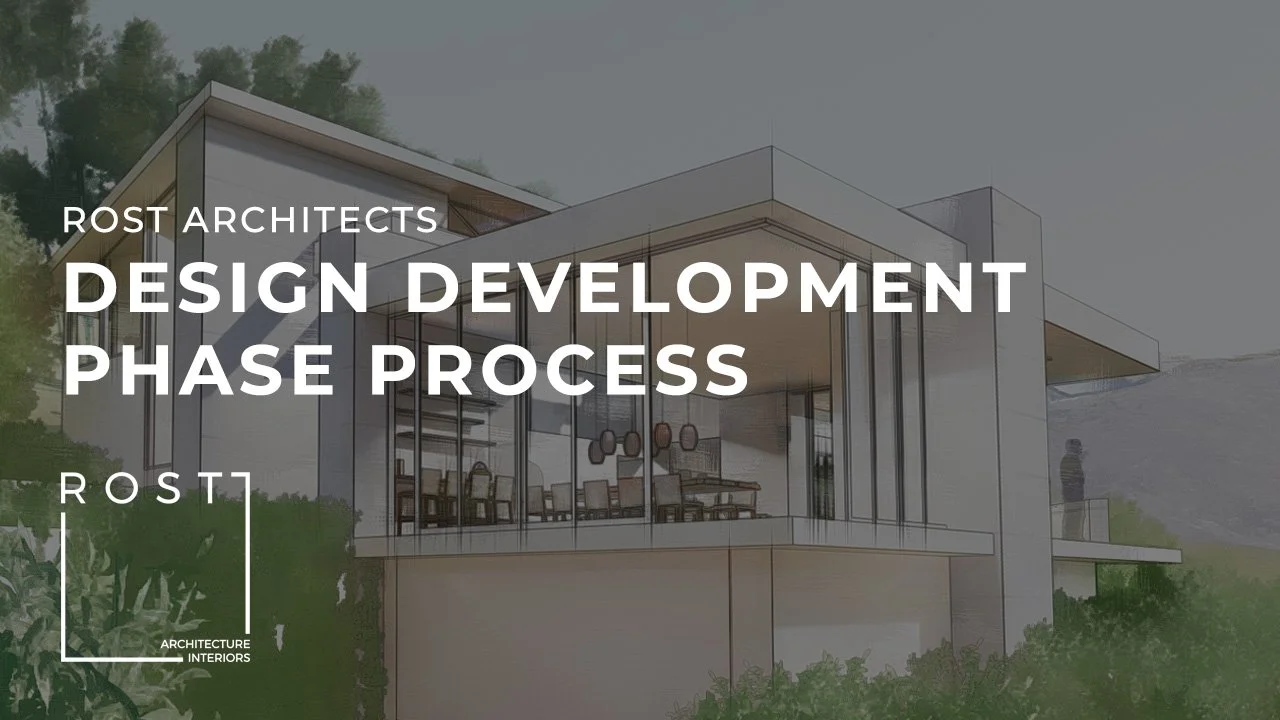USING ARCHITECTURE TO ENHANCE OUR CLIENTS LIVES

Mitchell Rocheleau, meets with Roderick Beaton to discuss Ancient Greek Culture & Cities, and the impact it has on modern day city design.
Listen to the interview with Leo Hollis about the history of London, St. Paul's Cathedral and Sir Christopher Wren.
After the design and engineering are complete, permits are secured, and a General Contractor agreement is established, the next phase of the project is construction. During the construction of a home, an Architect will offer Construction Administration or “CA” services. Below is an outline of the typical Construction Administration services that your Architect will offer during the Construction phase of your home
With each project it is critical to have a qualified, competent and experienced builder to construct the home. The quality of the builder will drastically effect the construction experience and outcome of the home. Check out the article to read more about what an Architect does during the bidding process to help the owner select the right builder for the job.
The Construction Documentation phase of the project is customarily the third phase in a typical project. The “CD” or Construction Documentation phase is exactly what it says, the Architectural team will be producing the documents that will be used during construction to build the home. (To learn more about the preceding phases, Schematic Design and Design Development, click on the respective links.)
Recently Rost Architects invested in a large format high resolution 3D Printer for the office. We are now offering 3D printing to all of our clients on their custom home projects. To learn more about how to 3D print your home, check out our article. We hope you enjoy.
The design development phase of a project is the pivotal phase where the design starts to become real. During this phase, the Architectural team takes the owner approved schematic design and dives deeper into the more technical related components of the building, continues to refine the design from many different angles. This article highlights the key tasks that our team will be working on during the design development phase of your custom home project.
The customary Architectural Services are typically divided into four phases. They are; Schematic Design, Design Development, Construction Documents, and Construction Administration. The Schematic Design phase of the project is the first phase of the project and in our opinion one of the most important phases. Check out our article to learn more about this phase of a project.
In spring of 2021, we had the opportunity to speak with Architectural historian Alan Hess. Alan has written over 20 books on the topic of modern architectural history ranging from Frank Lloyd Wright to Palm Springs Modernism. In this segment, we're going to discuss the history of modern architecture in Palm Springs California. Palms Springs is a locus of modern architecture in the United States. It has perhaps one of the highest concentrations of historically significant mid century modern architecture anywhere in the world.
In spring of 2021, we had the opportunity to speak with Architectural historian Alan Hess. Alan has written over 20 books on the topic of modern architectural history ranging from Frank Lloyd Wright to Palm Springs Modernism. In this segment we discussed the origins of California Modern Architecture, key players in the movement including Irving Gill, Frank Lloyd Wright, and John Lautner.
In January 2021, I had the pleasure of speaking with Raymond Neutra, the son of renowned mid century modern architect Richard Neutra. Click here to watch the video interview.
In January 2021 we had the privilege to speak with renowned author and architectural historian Barbara Lamprecht. Barbara specializes in modern architecture history and historic preservation. Our conversation was focused on Mid Century Modern Architect Richard Neutra. Enjoy the conversation.
Do you need an interior designer for your project? Are you unsure of how the design firm will work? Do you want more information on the process you can expect during the design? We’ve assembled this article with hopes to bring clarity to the process. We hope this will make the process feel less daunting and give you a road map for what to expect when working with our interior design team.
Thinking about designing and building a custom home? To successfully complete your project, many different people will need to be involved and bring their individual expertise to the table. The quality of your project team will largely determine the outcome of your home.
In January, we had the opportunity to speak with Derek Wavering from KFSE Engineers. The discussion touched on topics such as; what makes a successful custom home project, workflow/responsibilities within a project team, industry advancements, new building technologies, and much more.
Working with a hybrid architectural & interior design firm has many advantages. When we created ROST, our vision was to create a firm that delivered one complete comprehensive building design with the interior and exterior tightly coordinated, thoughtfully designed and seamlessly unified into one aesthetic vision.
Should you build your home from metal studs? What are the positives and negatives of metal stud construction? Over the past few years, we’ve had more and more clients ask about building their custom home from metal studs. Read the article to hear our un-biased opinions on the positives and negatives of metal stud construction.
Working with a hybrid architecture and interior design firm has many benefits. Our interior design team and architecture team work closely together to develop projects with a cohesive design on both the interior and exterior of the building.
Learn our five tips for building a custom home. These can save you time, money and headache during your project.
Selecting the right Architecture firm for your residential project can be difficult. Depending on the project, it can often mean entering into a 1-3 year relationship. During this time there will be challenges and hurdles to overcome. You will be working closely with your project team therefore, it is critical that you can communicate effectively and your personalities are compatible.
In our custom homes, the kitchen counter material is often one of the first selections made in the finish pallet. Kitchen surfaces are usually focal points in our designs and set the tones, textures and feeling for the rest of the materials in the space. The surfaces are used and engaged with daily, therefore it is critical to get the material selection right in terms of aesthetics and functionality. The article outlines some of the most common materials we use for kitchen counter tops and the pros/cons of each material.
An air tight, highly insulated building envelope is one of the most effective methods for helping to reduce your homes energy consumption and lower your carbon footprint. Therefore, the type of insulation you decide to use in your home is critical. Learn about the different types of insulation and the pros/cons of each type.
Home Battery technology has been steadily improving over the past few years but has it advanced enough? Learn about the current state of the technology and if it makes sense for your home.
Do you want to build a custom home? Learn about the major milestones in the construction process. This article gives a general breakdown of the process for homeowners.
What do the fields of wellness and architecture have in common? Wellness is becoming a daily active pursuit for many. With all the buzz around the topic, one thing we don’t hear about much is how the buildings and spaces we inhabit daily, impact our well being over time.
Learn why you should build your home net zero energy. Buildings account for nearly 40 percent of our total energy consumption and CO2 production. By reducing the energy your home uses, you will be helping to reduce our overall carbon footprint.
Learn our top six reasons why you should install a green roof on your net zero home.
Learn the fundamentals for sizing your solar panel system based on your energy usage and location.
One of the fundamentals for designing a sustainable home is to create a well insulated and air tight envelope. Learn about Insulated Concrete Forms and how they can help create a more sustainable and resilient building.






























