Seven Tips to Determine If An A.D.U. Is A Good Investment For Your Property
Rost Architects Villa B ADU Prototype
Interested in building an ADU on your property but unsure of the process, feasibility, cost, and potential return on investment? With the proper planning, research, people and design plans, putting an ADU on your property can be a very lucrative investment strategy. Below are our top seven tips to determine if an ADU is a good investment for your property.
Do the local codes allow the addition of an ADU to your property?
The first step is to perform code research to determine if local codes will allow an ADU on your property. A great way to do this is to schedule a meeting with your local building/planning department and talk with the planner about your project.
Alternatively, you can connect with an Architect to do this work for you. Many local Architects working in your area will have a good grasp on the ADU codes and already know much of this information. Bringing on a great Architect can be a huge asset for your project.
If an ADU is allowed on your property, the next step would be to research the codes such as size/square footage maximums and minimums, setbacks off of the property line, design guidelines, height restrictions, and parking requirements that would be applicable to your ADU. These are essential to understand before getting too far down the road on your project.
Determine the available footprint and size of your ADU.
Depending on how large you want your ADU, you will need to locate your ADU with the appropriate footprint size on your lot. Having your Architect draw a scaled site plan of your property with the ADU location is key. This will help determine possible ADU size, orientation, and placement on site. For example for Rost Architects Villa A, it is a 1200 SQFT unit with a footprint of roughly 50’ x 30’. If you cannot fit the 50’ x 30’ footprint on your lot with the required setback and spacing, you may have to move to a smaller ADU.
Determine the cost to construct your ADU?
Many people underestimate the cost to construct an ADU. In our area of Southern California, at the time of writing this article, the average cost of construction for a quality custom home starts at around 450 dollars a square foot. We typically use the same number when putting together an estimate for an ADU. Based on your desired size, bedroom/bath count, calculate a rough cost of construction for building your ADU. For example, if you want a 1,000 SQFT ADU and the average cost of construction in your area is $200 per SQFT, the ballpark price to construct your ADU would be around $200,000. Is this within budget?
This rough number will tell you if you are in range of being able to afford the project. If this number is comfortable for you, we recommend speaking with an Architect and/or builder to get more accurate pricing. To get exact pricing you will need a set of plans to price from. If you choose to purchase a set of plans or to have custom plans designed, have them priced down to the last cent and try to avoid making large changes on site which can impact pricing and result in change orders. Keeping costs under control during construction is essential to the success of your project.
Don’t forget to factor in any permitting, designing, and engineering fees required. One of the benefits of using Rost Architects ADU plan packages is that the cost of architectural and interior design will be significantly lower compared to having a custom plan drawn up. Our Architectural and Interior design sets are pre-made and available for purchase online at https://www.rostarchitects.com/adu-plans . We also offer customization at an affordable cost to make any tweaks required on your project. Below is a sample of some ADU packages available from Rost Architects.
What type of foundation will your ADU require?
Prior to investing in an ADU, we suggest doing a preliminary soils report or investigation with a Geological engineer to determine the soil quality on your site. If you have a good Architect on board, they can refer you to a Geologist. Ask your Geologist to provide a preliminary foundation recommendation in his/her report for you ADU. In many hillside areas or areas with low quality soil, you may need to invest a significant amount of money into the foundation of your ADU which will substantially raise the cost of construction and may make the investment uneconomical.
For example, if you ADU site is located on a hill side with lots of expansive clay soils, your foundation may need to be large casions dug deep into the earth. The site preparation, digging and raw materials to create this type of foundation could be incredibly costly. We’ve been involved in several projects where the foundation costs exceed $1M. It is critical that you check the soils and possible required foundations prior to embarking on your ADU project.
Rost Architects Villa G ADU Prototype
Will you need retaining walls or shoring?
Will your ADU be built on a flat level site or on a slope? We typically suggest trying to plan your ADU on a flat area if possible. If you choose to construct your ADU on a slope, you may need retaining walls and/or shoring which can get expensive. If you can avoid building your ADU on a slope, it will most likely save you time and money during construction.
What is the average sale price per square foot for a home in your area?
In 2019 the average sale price for homes in the coastal communities of Southern California could be up to 1,200 per square foot. If you can build for your ADU for $450 a square foot and you factor in your time investment, an ADU could be a great investment for your property or a development project.
What is is the average rental rate per month, per square foot in your area?
If your strategy is to rent the ADU, you should know a rough average for the rental rate per square foot for the area. Calculate the potential monthly income with an allowance for some vacancy rates. Depending how much the rental income can offset your mortgage, property taxes and insurance, this may or may not be a good investment.
The tips above are a great way to get started with an ADU project. They will give you general information to help determine how realistic an ADU is for your property. Once you have a grasp on these items, the next step is to assemble a good team to help execute your project. To discuss your ADU with Rost Architects, contact us at https://www.rostarchitects.com/contact-rost.
If you would like to shop our ADU plans, visit https://www.rostarchitects.com/adu-plans.
Rost Architects ADUs


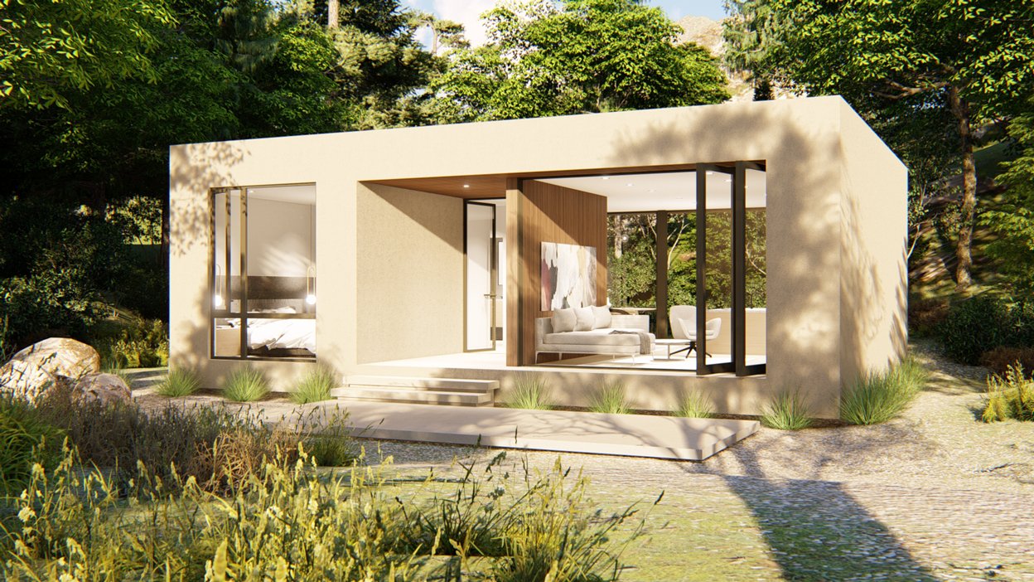
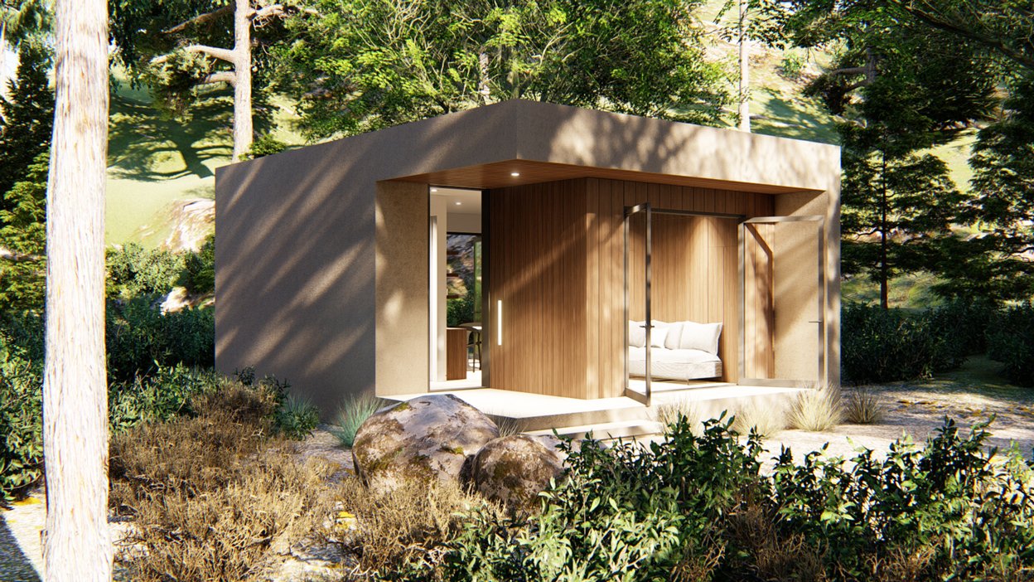
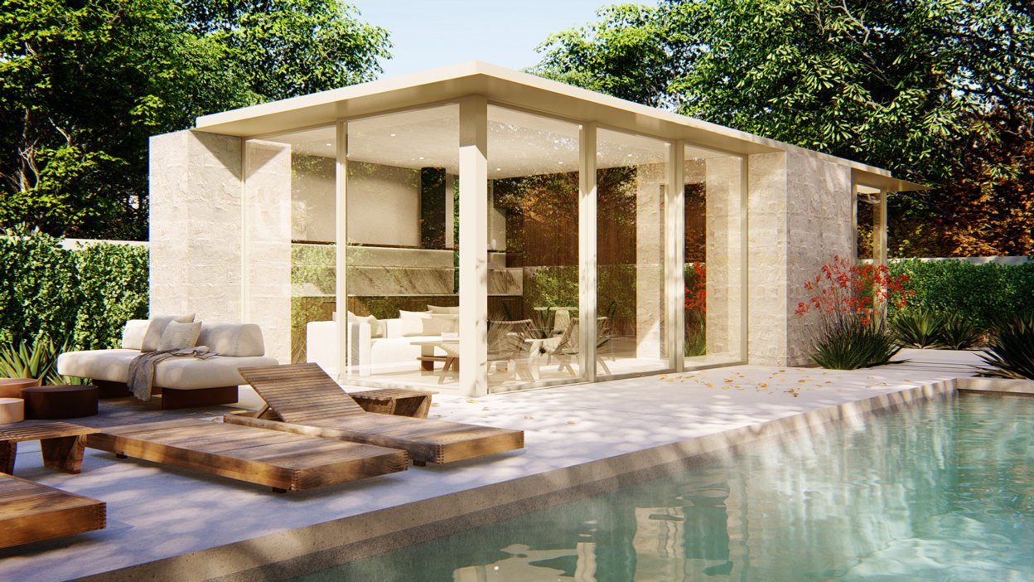

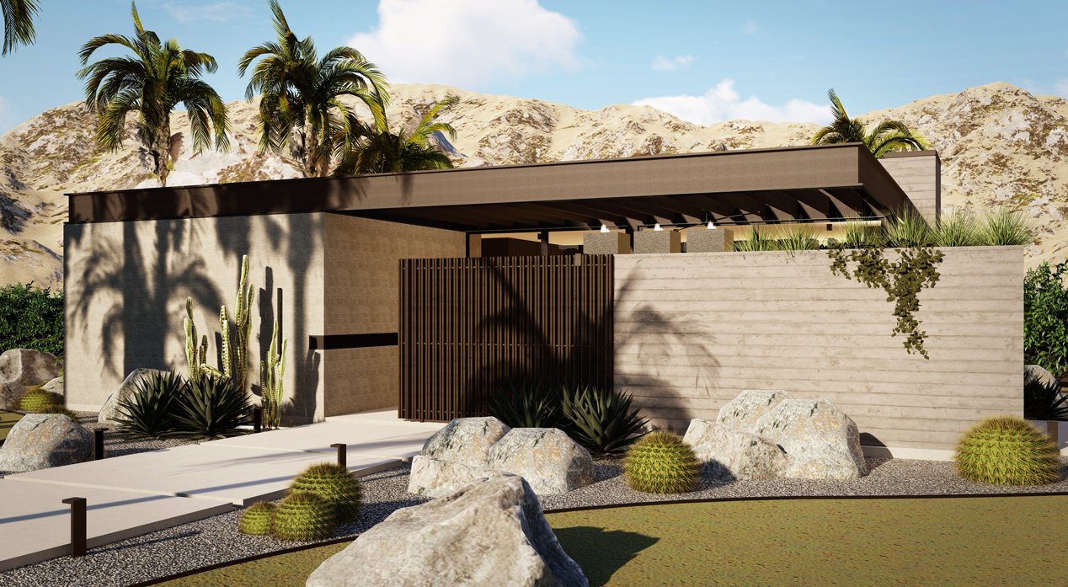
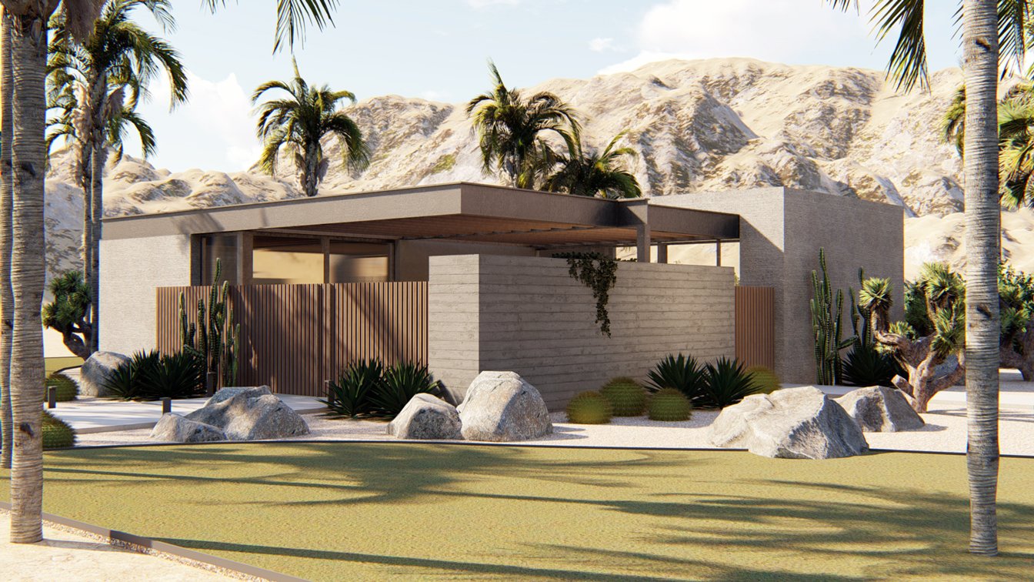



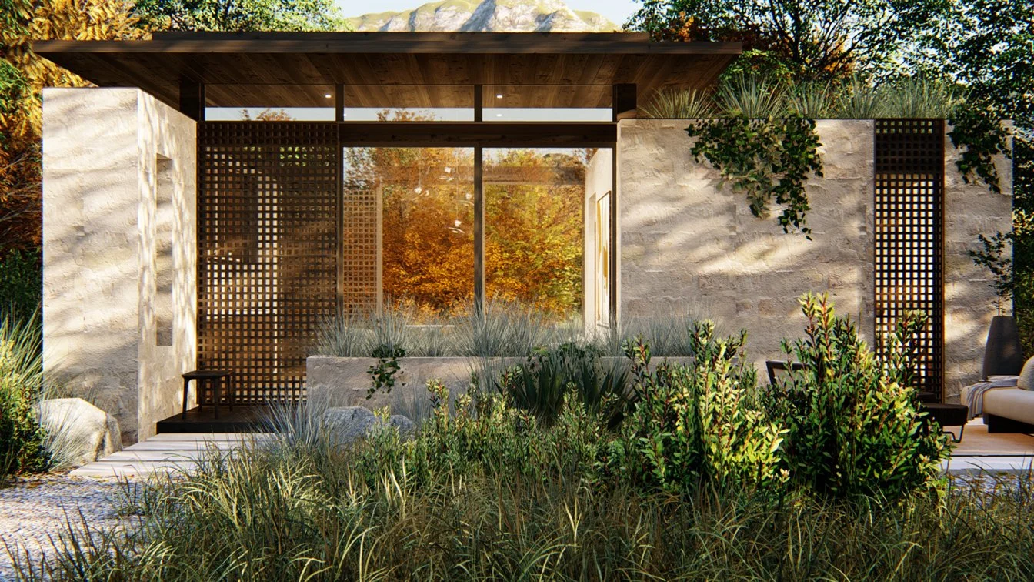



























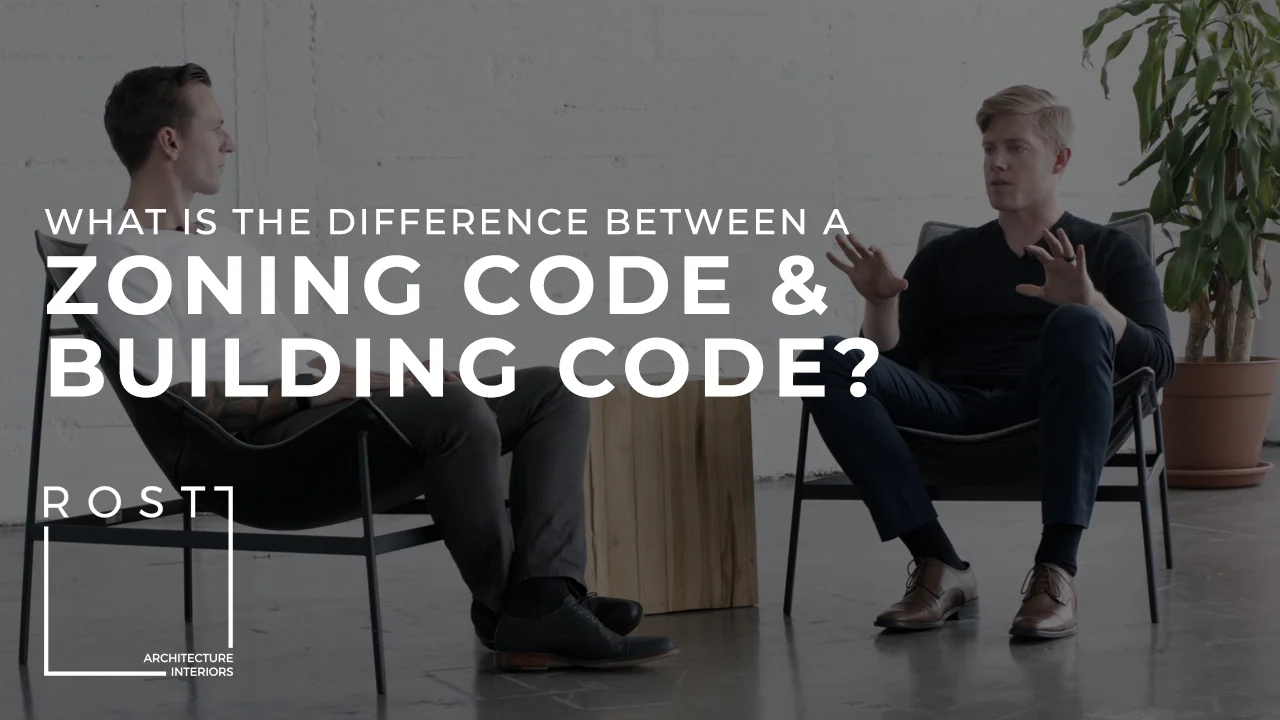

1,200 SQFT
3 BED | 2 BATH
50’ x 30’ FOOTPRINT REQUIRED ON SITE
9’-0” CEILING HEIGHT
12’-2” BUILDING HEIGHT