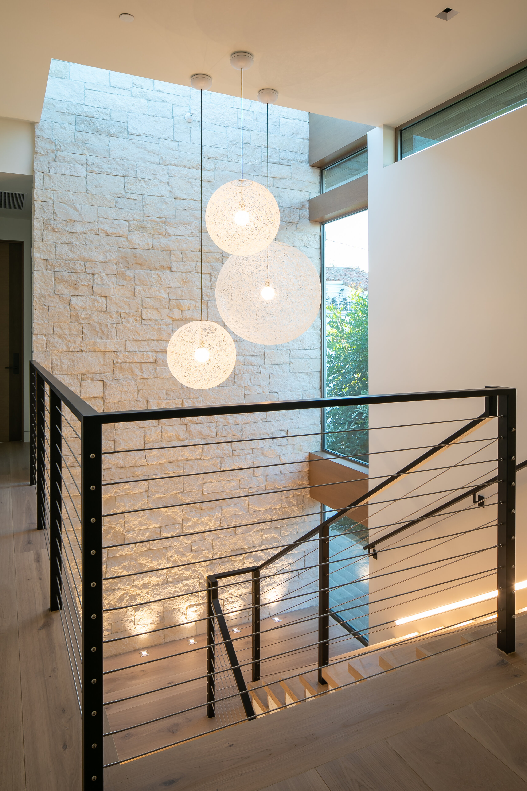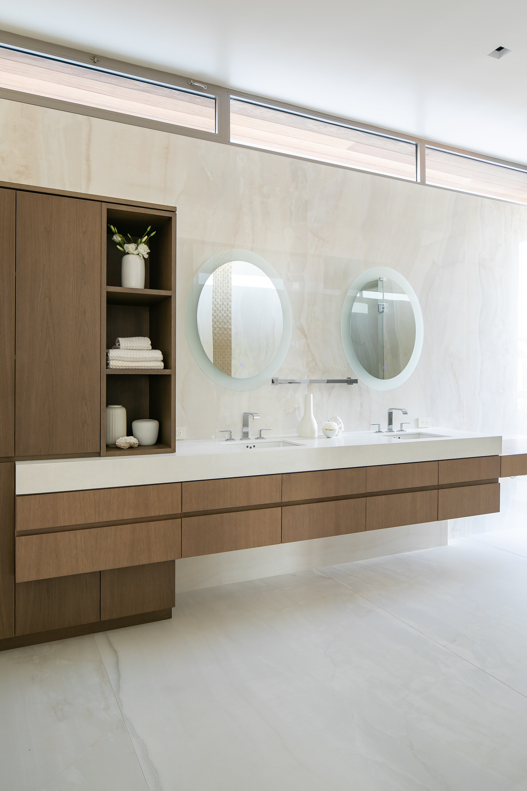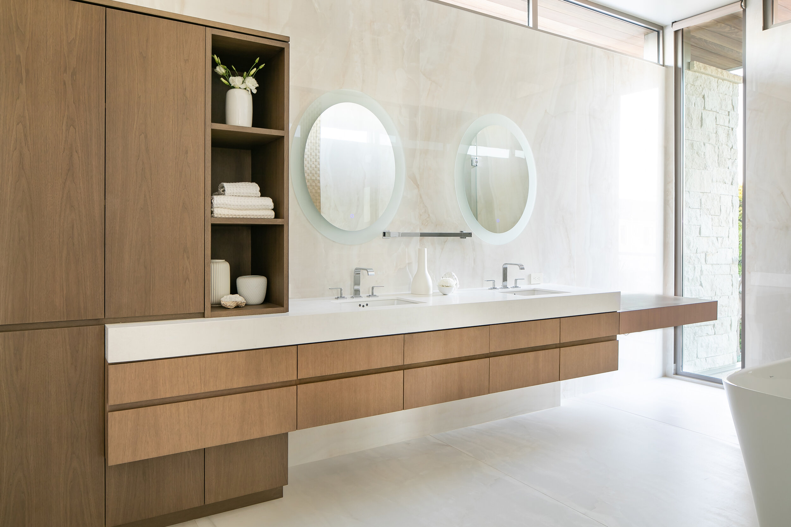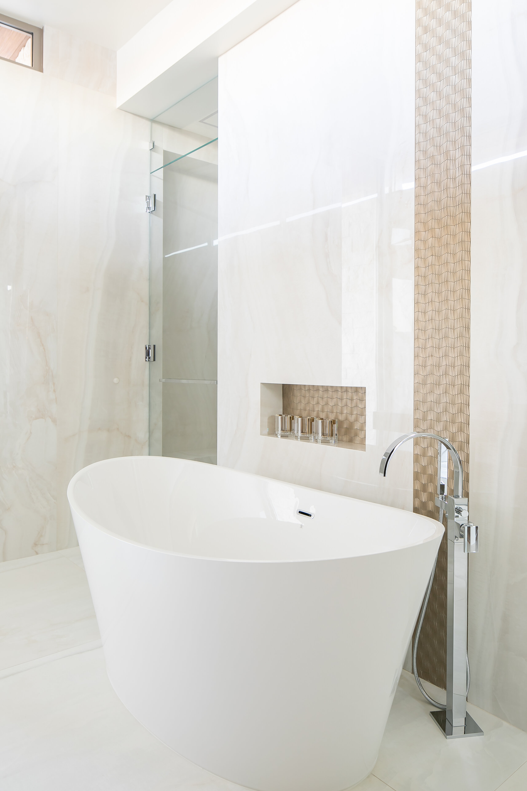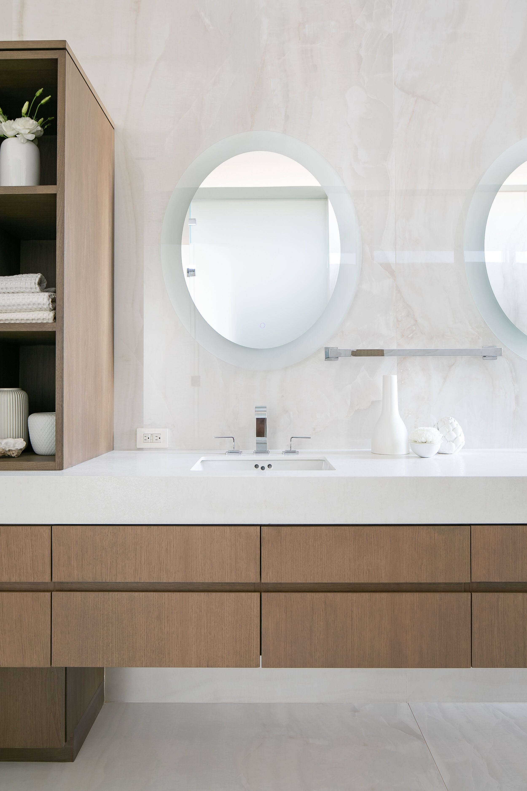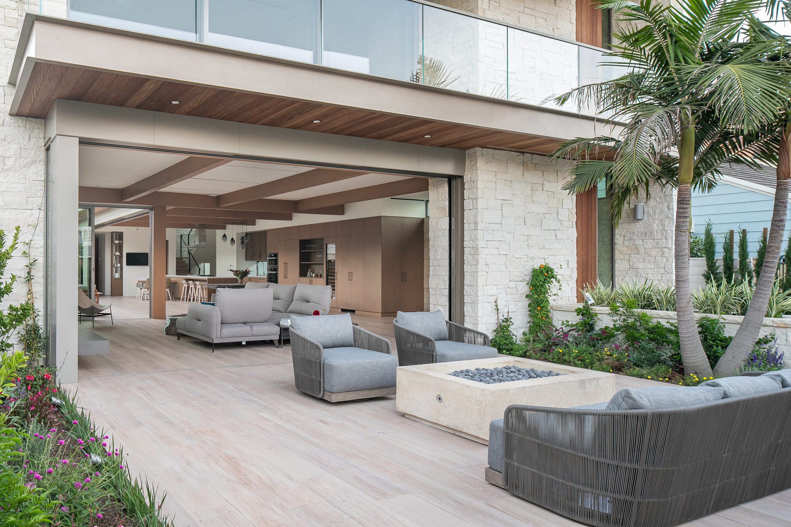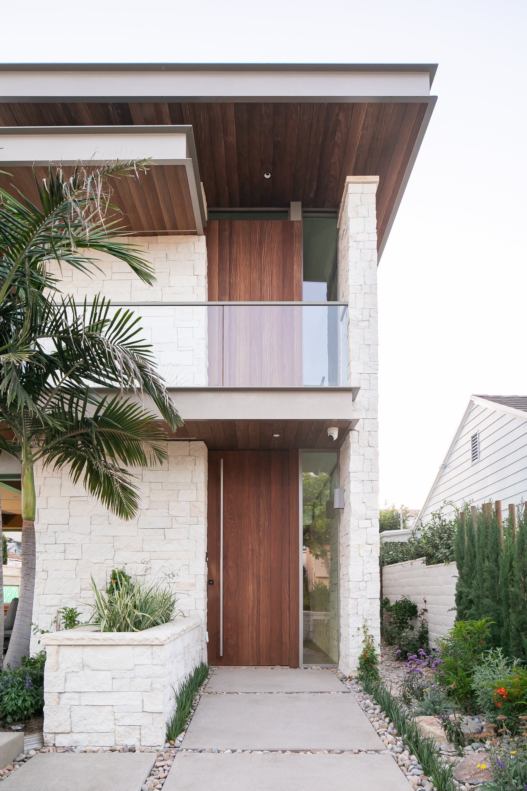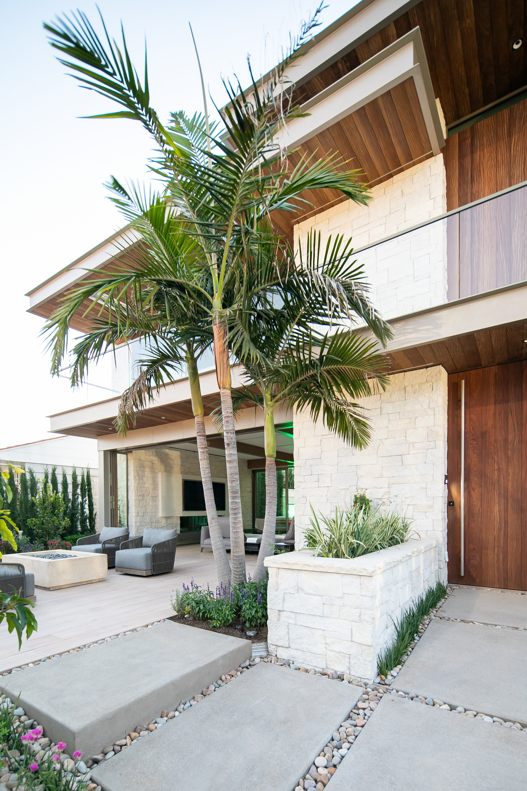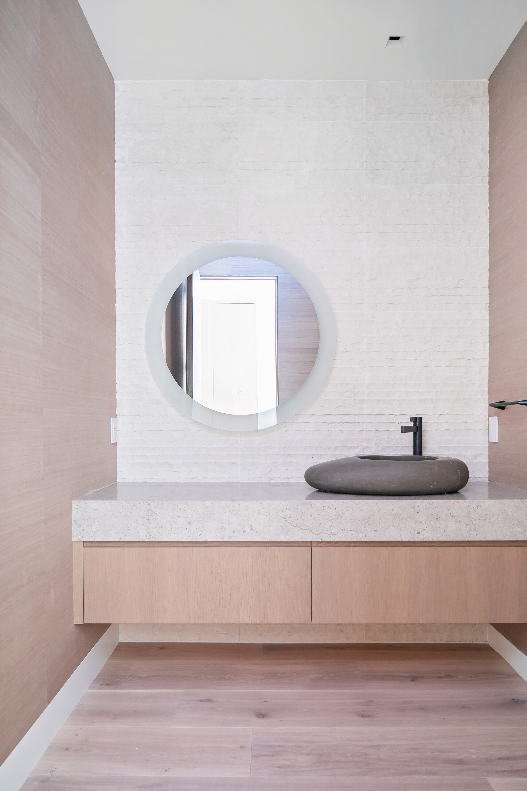Rost Architects Completes Ground Up Custom Contemporary Home In Newport Beach California, CORONA DEL MAR
Rost Architects Completes Custom Contemporary Home in Newport Beach California, Corona Del Mar
In August of 2020, Rost Architects completed construction on a five bedroom, five and a half bath, 5,600 square foot custom contemporary home, one block away from the ocean. Rost Architects served as the lead Architect and Interior Designer on the project. We took the project from initial design conception, through permitting and all the way to final completion.
The builder on the project was Shoreline Developers. Shoreline did a great job executing the design and they were great to work with during construction. We feel that this house sets a new precedent for the area in terms of quality and design.
The Goal for the Home
Rost Architects - Front Courtyard of Custom Contemporary Home in Newport Beach
This home is all about the California lifestyle and indoor/outdoor living. The goal with the project was to allow the entire first floor to fully open to the exterior courtyards and gardens. When the three large sliding doors are opened, they pocket and disappear, turning the lower level into an open air pavilion. The courtyards, gardens, and dipping pool then become part of the home and the boundary between indoor/outdoor is almost undiscernible. The floor finish of the interior travels through the floor tracks of the sliding doors directly into the courtyards and gardens. Visually this pulls the floor outside the home and gives the appearance of an additional 1,000 square feet on main first level. The feeling you experience when the home is fully opened is truly spectacular.
Walking Through the Home
As you approach the home, you walk through the entry courtyard garden up to a 10ft tall solid wood pivot door cladded in an Afromosia African hardwood. A large multi-trunk palm and the cantilevering deck create shade as you enter the home. The pivot door is operated by German hardware by Frits Jurgens that makes the door feel weightless.
On entering, the home immediately opens up giving you a view to the interior courtyard and dipping pool. The large four panel sliding glass door spanning 32 feet pockets and disappears into the limestone wall allowing the kitchen to open directly out onto the courtyard and dipping pool.
In the living space, a nine foot wide fireplace sits above a floating hearth providing a long linear ambient flame that you can experience from most areas on the main level.
In the kitchen, a twelve foot long island sits center stage, perfect for entertaining and cooking with the family. The kitchen is equipped with the latest Miele appliances, wine refrigerator and steam oven.
In the courtyard, sits the twelve foot wide dipping pool and spa. A large Corian slab custom milled with an intricate floral pattern spans is hung behind the spa and spans the full width of the water. A spillway from the top of the wall allows water to trickle down the face of the slab. The Corian was backlit with waterproof LED lights that illuminate the waterfall in the evening.
The elevator can take you up to the second level or you can walk up the stairwell. A 9 foot by 6 foot skylight sits on top of the stairwell. The natural light washes the limestone wall at the back of the stairwell and large pendant lights hang inside of the two story volume.
On the top level are the sleeping spaces, gym, laundry room and master suite. The master suite is an expansive room with views down into both courtyards. A large three panel slider opens up to the master balcony off of the front of the house. The same porcelain pavers were used on the deck to blend the interior and exterior of the master bedroom. The limestone walls carry from the inside to the outside of the home. The master balcony has a glass guardrail with a recessed base shoe that conceals the connection from the guardrail to the deck.
The master suite has a large fireplace, expansive bathroom and closet. The master bathroom is cladded from floor to ceiling in slab stone that is illuminated by the natural light of the clerestory windows above.
Materials & Products Used in the Home
Rost Architects - Newport Beach Home
The architectural material pallet is composed of large glass sliding doors, stacked limestone walls, smooth troweled acrylic plaster and African hardwood cladding. Exposed structural steel beams finished in a beautiful champagne color are also a key feature in the architecture. The exposed structural beams allow the master balcony and roof to dramatically cantilever out over the landscape.
The glass sliding doors were from Fleetwood. It was decided to use their new 4070 line with the flush sill track and the custom champagne finish. We worked tirelessly to select a porcelain tile for the exterior courtyards that matched the wood on the interior floor almost exactly. By matching the two products almost exactly, it helped reinforce the feeling of the indoor/outdoor connection.
We sourced the limestone through Marmol Export in Orange County. This was the largest order of split faced limestone that Marmol had received on a single project.
Lutron shades were used throughout the home. At the large sliding doors, the shades were recessed and concealed in the exposed beam above. When the owners wanted shade or privacy, the shades dropped down from a small 1/2” seam in the ceiling beam. This was one of our favorite details of the project.
Systems
The entire home is controlled by a Sevant home automation system. The system is controlled through wall keypads and tablets located throughout the home. Interior lighting, landscape lighting, HVAC system, sound system, TVs, cameras, spa, shades and alarms are all controlled through a single app on the tablet. The owners are able to control every aspect of their home remotely via this system.
The home is wired for car charging stations and Tesla Batteries powered by the solar array on the roof.
The house is conditioned by one of the latest HVAC systems available on the market at the time, the Mitsubishi VRF system. This is a localized system that heats and cools individual rooms. It is one of the most efficient and quietest systems available at the time.
Overall, we feel that this project is a huge success and it will be an icon in the neighborhood for many years. The entire team at Rost Architects did a fantastic job. We would like to give a special thanks to the owners who trusted us to see our vision through. To view more photographs of the project, scroll through the gallery below. If you would like to learn more about this home or any of our other projects, contact us at https://www.rostarchitects.com/contact




