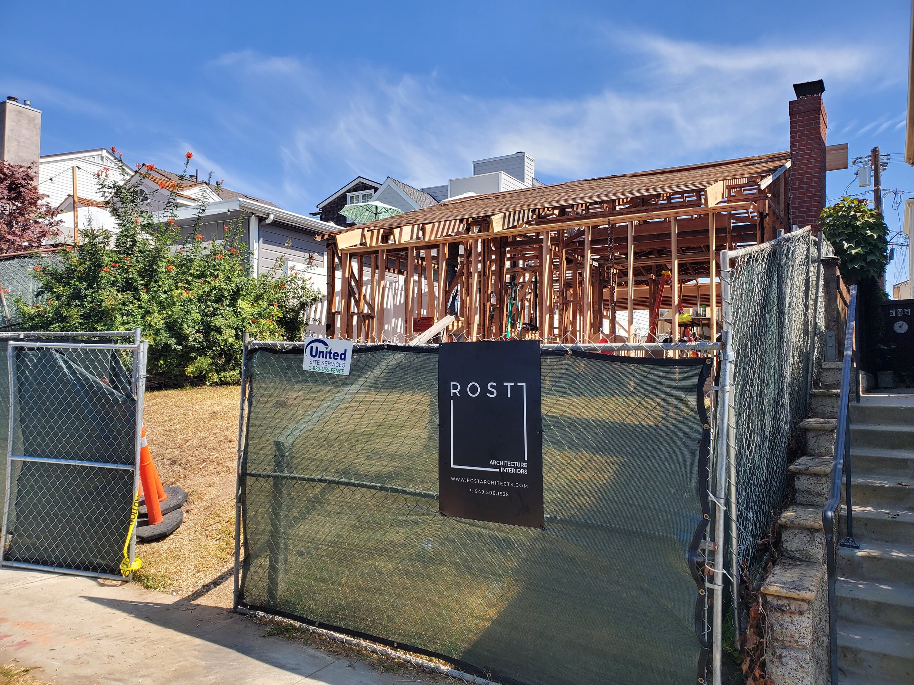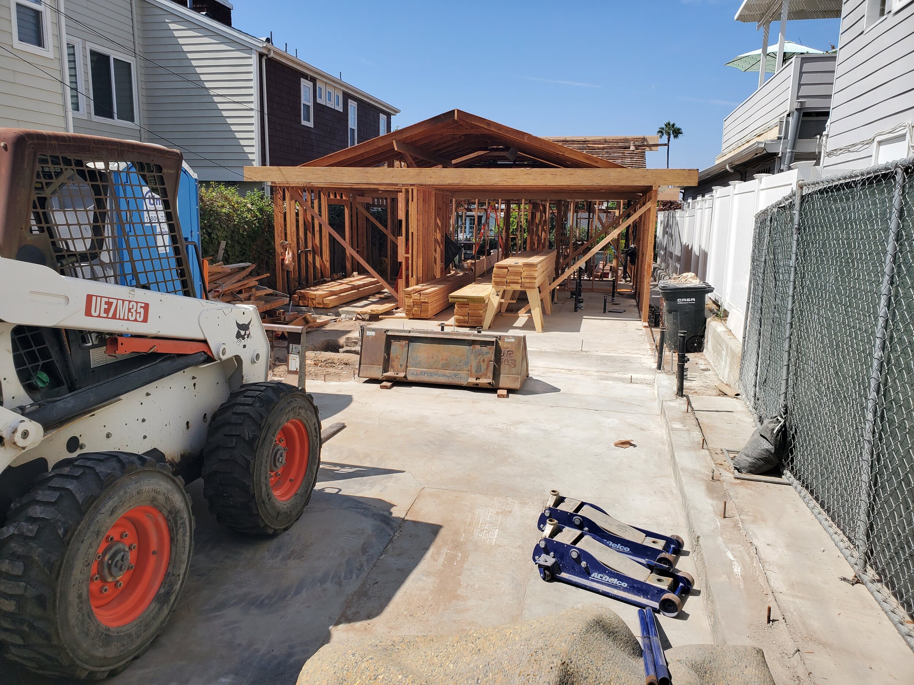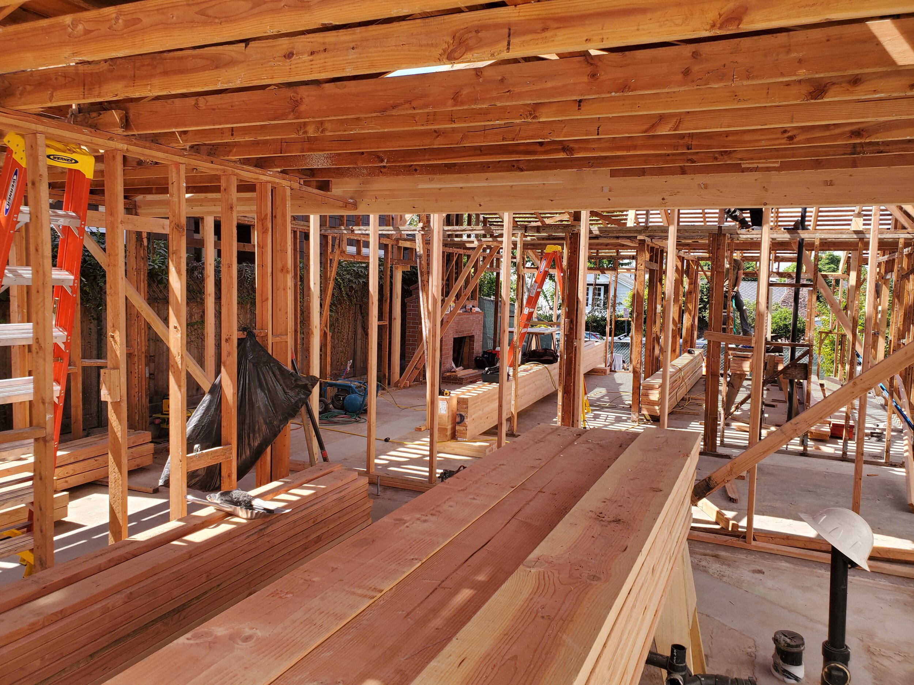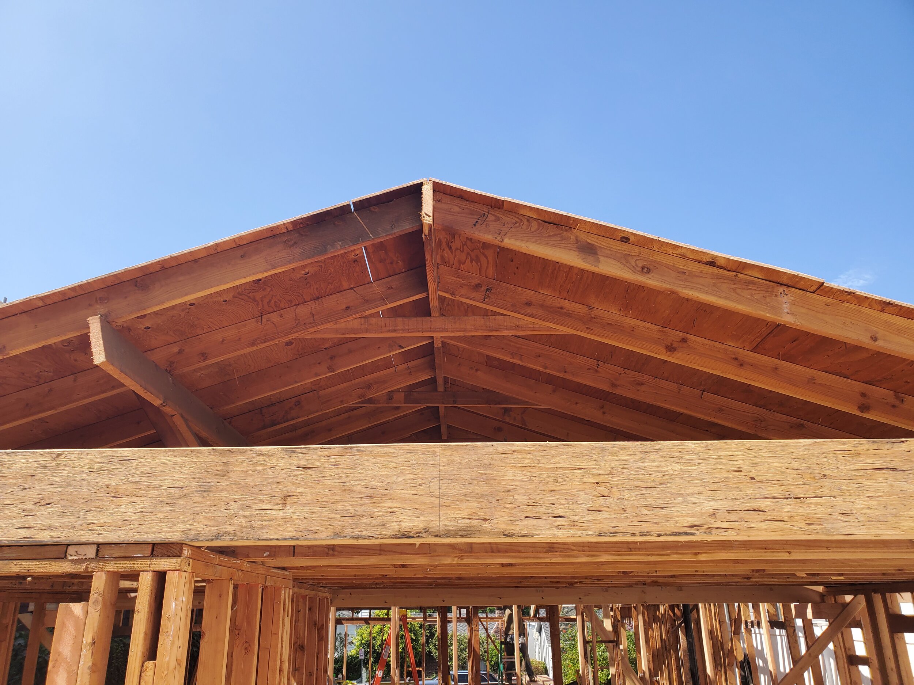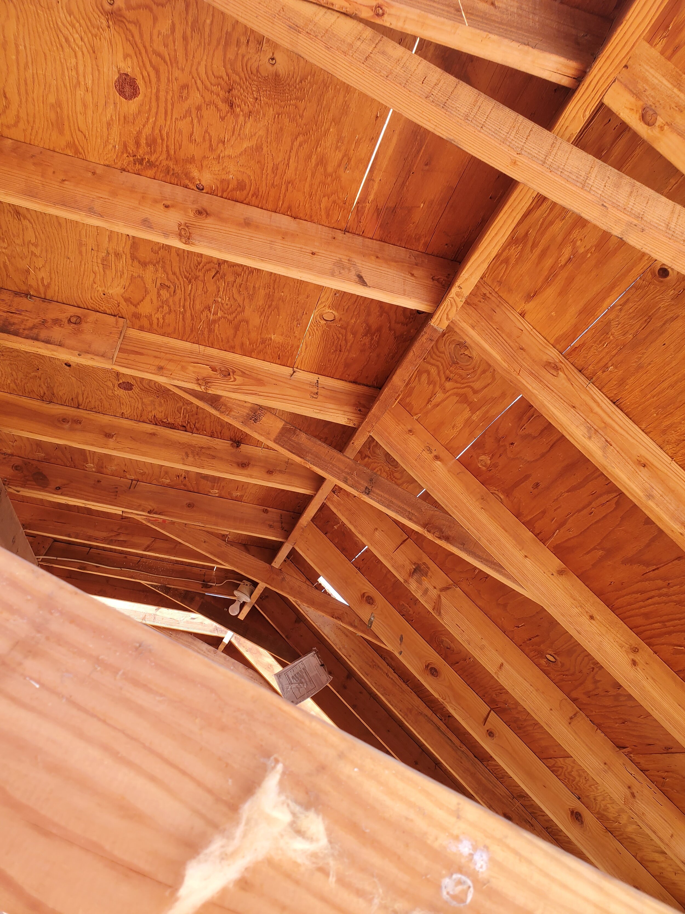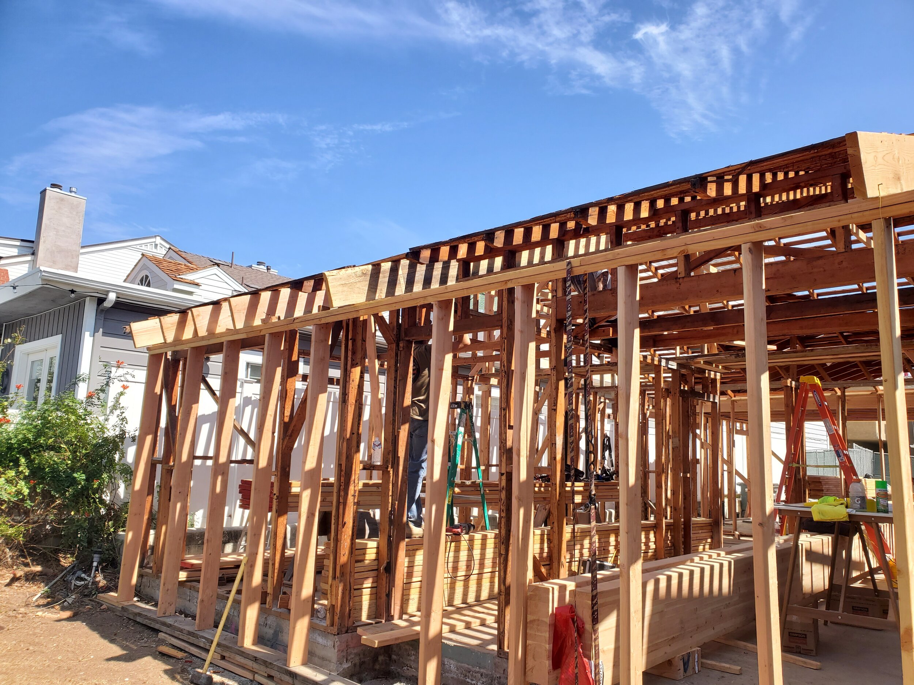Rost Architects Starts Construction On Contemporary Custom Home in NEWPORT BEACH California
Rost Architects Jasmine Residence - Kitchen
In July 2020 Rost Architects started construction on a 2,400 square foot custom home in Newport Beach California. This is a single family contemporary residence with an attached ADU above the garage. We took the existing cottage and stripped it down to the studs preserving only a few walls and the foundation. We re-organized the floorplan to create a large open entertaining space that is flanked by two large glass sliding doors. A large three panel slider at the front of the house opens up to a large entry courtyard while the slider at the rear of the home opens up to a quaint side yard courtyard. When the two large sliders are opened, the square footage of the home will feel about 700 square feet larger. The two garden courtyards will connect and the boundary between the interior and exterior will be indistinguishable.
On top of the garage will sit a new 800 square foot Accessory Dwelling Unit. The existing foundation and framing below the garage had to be drastically strengthened and reinforced to support the weight of the new dwelling unit. Open air stairs from the side yard and alley allow the future potential tenant a private access to the unit. The accessory dwelling unit has its own deck that will have an ocean view when completed.
Rost Architects - Jasmine Residence Living Room
The Exterior Architecture
The primary material on the exterior will be an engineered slab sintered stone called Lapitech. Smooth troweled acrylic plaster and metal panels will be the accent materials. The roof will be a charcoal metal standing seam roof with a concealed gutter detail. Large glass windows and skylights are placed strategically throughout the house to bring abundant natural light into the space. The door and window package was designed to be completely Fleetwood finished in their dark bronze anodized finish.
The exterior form of the building will have a pitched roof which will speak to the surrounding cottage homes, however the exterior materials will give it a contemporary feel. This combination will give a very unique look to the home.
Rost Architects Jasmine Residence - Entry
Products and Systems in the Home
We chose to go with the new Fleetwood 4070 Series for the doors because they offered the flush sill detail with the concealed track. This would allow the floor finish to appear as though it was continuous from inside to outside. At the entry door will be a large glass pivot door again supplied by Fleetwood.
The home is design to have a full Sevant home automation system that controls security, cameras, shades, lighting and audio system. All of these systems will be controlled through the owners smart phone and tablet.
The HVAC system in the home is a Mitsubishi concealed VRF system with localized zones for each area of the home. In this home we divided the area into four zones with a total of 6 tons of cooling. This system is energy efficient, quite and the units are small in size which allows us to drop minimal soffits throughout the home. The registers specified are Titus linear diffusers with the mud in flange option. We’ve found that this gives the home a much cleaner look compared to using conventional supply and return diffusers.
The lighting throughout the home is specified as 3 inch square cans with the mud in flange. Accent lighting below cabinets and in ceiling reveals were designed to create ambient indirect lighting.
The home is designed for electric car chargers, solar panel array and Tesla battery station.
Rost Architects Jasmine Residence - ADU Living Room
Landscape
Rost Architects also designed the landscape, hardscape and exterior lighting plan for the project. We chose to keep the plant pallet minimal and use drought tolerant species. The pallet consists of blue agaves, blue yucca, olive trees and blue fescue grass. A row of citrus trees will flank the side yard. The foliage in each of these selections has a light blue hue that goes well with the charcoal greys on the exterior of the home.
Large sandstone boulders and decomposed granite will accent the plant pallets. Low landscape downlights will wash the entry path with a soft glow in the evenings. The specimen trees will be up-lit with several in-ground puck lights and all the landscape lighting will be dimmable and controllable from the home automation system.
The Finished Product
This house will be an entertaining paradise. Just blocks away from the ocean, we hope this home will be the perfect weekend paradise for the owners. The Jasmine residence is on track to be completed in the summer of 2021. Stay tuned for updates as construction progresses. Below are some photographs of the progress on site.
To learn more about this house or our other projects, contact us at www.RostArchitects.com.





