Contemplations of the Built World: Our Architectural Philosophy
In an architectural project, there are many variables and requirements that we need to adhere to, many of which are practical and functional, the practical, functional and maybe more pragmatic requirements that we need to adhere to I think are fundamental to every project and we see those as completely necessary. But I think those are not the only pieces of a job or a project that need to be addressed. I think there needs to be a much deeper kind of thought process, a much deeper philosophy embedded into a project in order to elevate it to a level that can impact people. In this discussion, I'm going to go into several of these tenets that we have explored, researched, experimented with over the years that we've been practicing. And this is by no means an exhaustive list of them, but this is a handful of these tenets that I believe have been repeatedly expressed in our projects and kind of lie at the foundation of the work and of our thought process.
The Human Experience
At the core of our philosophy is the idea that architecture is for people. It's about the experience. So, we will look at our buildings and our spaces first and foremost from an interior's perspective. Okay, so there are different schools of thought in architecture about how you begin the design process, many of which prompt you to begin designing from the outside in. I think in many ways this is helpful as you need to conform to zoning code requirements, site constraints, all of this. But in our office, there's a strong push to design from the inside out because of this strong belief that architecture is for people and the experience, the first-person experience of how one moves through a building is paramount in our mind. So we'll often begin our design process thinking about the human experience from the conception of the project, so from the inside to the outside. We'd like to think in some way about our projects almost in the way that an animator or film director would look at their movie or film that they're producing through the concept of somewhat of a storyboard. So, as we'll think about the procession that somebody will take to move through a home and what are the board moments or what are these key moments that we want to inject into the experience. These we look at as frames. So, this is often how we'll start our process. Typically, in our design process we will utilize the use of a video fly-through, through our rendering software in which we will communicate and capture these storyboarded frames of experience showing the first-person views for what the space looks like. This is helpful to kind of flush out the human experience and then also to then communicate the storyboarded moments that we want to instill. Those frames in our storyboard that we often want the user to experience we'll sometimes refer to those as sacred moments.
Sacred Spaces
I want to touch on this idea of sacred space a bit more. This is a concept that's important to us. When I say sacred space, I don't necessarily mean a religious space. I mean it more in a way of space that is special. So, again, in architecture, we believe that our architecture is about the human experience. So, in our work we hope to create spaces, moments of experience that are uplifting, spiritually uplifting and experientially different from a mundane experience. When we allow the observer to perhaps experience these moments, it's as if we're almost offering them a bit of joy, a bit of uplift, a bit of hope in their day, and I think that's a gift in a way that I enjoy giving in a very subtle way. And although people may not, they may not register that at that moment, they will in many scenarios leave that building or leave that experience with this kind of residue or feeling that there was some joy that they had in that experience and they leave it feeling like oh I genuinely enjoyed walking in that space. I don't know what it was maybe but I felt something uplifting spiritually uplifting in my experience. This is something in our work that I do take very seriously, I think this is challenging to evoke in people because you're dealing with an experience, it’s not something that you can control in an individual, nor want to control, but we like to think of it as offering the opportunity for them to experience that. If they're in a state of mind or in a space where they can, in fact, let that in, let that experience into themselves, then that can be very joyful for somebody to experience.
Skylights, Sliver Views, & Framing Views
So how do we accomplish this on a practical level? One of the techniques that we use is skylights, so carefully placed skylights allowing in light from above. Let's say in a double-story space that washes down on a beautiful natural stone wall creates this expansive feeling or can elicit this an expansive feeling. We'll also attempt to evoke these sacred experiences through, I call them sliver views. So small cuts or apertures in the wall of a, or the envelope of a structure that will reveal, reveal maybe something special on the other side of it and just give them a small glimpse of it. These can be very impactful, especially that elongated, attenuated space, those can be very, very surprising in a way. Let's say a small glimpse of a Koi pond or a small glimpse of you know a beautiful interior courtyard which then prompts them to move maybe continue to move throughout the building to find that space, but sliver use, it can be a very impactful technique to create joy and create mystery and create excitement in a building. And one of the last techniques that I'll mention here is we call it the framing of view. So as you're moving through a home, we will set the user up in a way to allow them to be oriented on a direct axis to almost a picture frame view. This can be done through a defined aperture in a building, well-defined edges. So you're looking almost in a way through a frame. And out beyond that frame we’ll, let's say impactful pieces such as a specimen tree or a sculpture of some sort piece of art, single piece that really allows that person to look through the view and they see directly oriented on an axis some special component.
Reconnection with Nature
At the core of our architectural philosophy is the idea or aspiration to help humans reconnect with nature. We believe that nature has or can have profound healing and therapeutic effects on humans. Nature can provide us with the energy and capacity to reconnect with our more intuitive sides, primitive sides of ourselves. Through nature we can find stillness, vitality, patience, wisdom, all of which I think are essential to existing in this modern world. Architecture that humbly surrenders to nature and the natural world beyond it I think displays a great degree of wisdom and it takes backstage to something that I believe is far more profound than a building can be.
Integration into the Existing Landscape
One of the ways that we attempt to integrate our architecture into the landscape is through blurring the boundary between the built world and the natural world. Let me explain what I mean by this. So we'll use techniques such as taking an inventory of the natural tree species on site and then trying to possibly clad the building in that same species. So for example, if we have beautiful oak trees out on a site, we'll often try to clad surfaces of the exterior, the interior, in a natural wood cladding that kind of has similar tones, textures of those native trees and of the native bark out there. We'll often take inventory of the native stone and ground cover, gravel, ground cover out on a site. For example, if we're dealing with a site out in Temecula, there's a lot of granite, almost decomposed granite on the site. We'll often go out and look at the tones, the textures, coloration of that natural soil and then attempt to harmonize the stone on the outside of the building with stone on the on the site or native boulders that are currently out there that creates this strong kind of grounding relationship between our architecture and the site. In a similar manner the plasters or stucco's that we use on many of our projects will reflect the tones and coloration of the soil for example if we have a coastal site with sandstone rock formations on the site you know we'll go and look at this and see kind of we're dealing with a bit of a sandy color, reddish coloration of the stone formations, sandstone formations on site and try to get those similar properties and qualities into our plaster so that when the building is completed on site, again, it speaks to some of these natural formations.
Transparency
We like to use a fair amount of transparency on our buildings, especially when we have more isolated natural sites. Through the use of glass and transparency, we can dissolve in a way, visually dissolve the envelope of the building. So, you don't read as heavily a distinction, a clear distinction between building and nature. You're getting a vista of transparency that in a way bring nature inside of the building and allow the observer from the outside of the structure to see through the building and into the backdrop of the natural setting beyond. We'll use techniques such as allowing a, let's say for example, a natural wood ceiling to run from the inside of the building out through a glass line onto the exterior soffit. What that does is helps to break down, again, the envelope of the building. It brings the outside to the interior, when your eye is viewing that transition your eye won't stop or has less of a tendency to stop at that glass line because it's tracing not only the color, tone, texture, pattern of that wood ceiling to soften it from the inside to outside so it's leading your eye out into the nature beyond. Orienting the wood panels in alignment with that visual vista to continue to take your eye out to the nature beyond has also been successful for us. In a similar manner, cladding large feature walls and native stone from the site can also be a very impactful technique. Not only does that again relate that wall to the native site, when it's clad in stone or boulder material that was found on that existing site, it also, again, will bring the exterior into the building. So when you see a natural stone wall again run from the outside to the inside of the structure, you're bringing nature inside. You are allowing the inhabitant of the building to have a kind of deeper and closer, physically closer relationship with the nature beyond.
Integration of Existing Structures
We've attempted in several projects to try to integrate the use of actual physical rock formations and boulders into our projects. So what I mean by that is when we can observe a large stone mass or large boulder on site as opposed to trying to move that off of the building site, trying to actually integrate that into the envelope of the structure. So we'll run glass right up to the edge of that boulder or run a wall right up to the edge of the boulder. And the boulder then can become, or the rock formation can become part of that exterior wall. There are several modern architects that had done this successfully. I think probably one of the most, or two of the most well-known would be Albert Frey in his Frey House in Palm Springs where, you know, he has extremely large boulder probably, let's say about, you know, eight feet by eight feet in height, maybe about six feet in width, actually becomes part of the wall of the home. It's a very, very impactful way to bring nature and the native landscape inside of the home and to allow, again, the inhabitant of the home to experience nature, touch the stone boulder from the inside of the home. It performs architecturally in that it creates the envelope of the home, but it makes you feel almost as if you're sleeping or you're living in direct proximity to nature.
Indoor | Outdoor Living
In alignment with the concept of reconnecting people to nature is the idea of indoor | outdoor living. So many of our projects attempt to prompt or facilitate the use of outdoor living space in tandem with indoor living space. So, we'll often place large outdoor living areas right off of the primary great room where there's a series of sliding glass panels that can be closed or moved so that the flow of space from the inside to the outside is very natural for people. The way that this transition is detailed is incredibly important to again reduce the visual appearance and impact of a perceived boundary. So the sill condition of a the sliding door, how that's detailed is incredibly important for us. We'll often try to use what's called a sunken integrated or hidden sill condition where the floor finish of the interior can run seamlessly through the door sill out onto the adjacent outdoor living space. When these doors are closed, the idea is that that boundary is not perceived and you're leading your eye from the inside out to this outdoor living space and your perception of space is not, your eye is not stopped at that boundary. It makes the space feel significantly larger, connected and expansive. This leads into the idea of the house as a pavilion. So, what I mean by that is to design a and typically in our projects this will be the primary kind of living or entertainment space where all of the glass sliders or windows can disappear. So when I say disappear I mean they can typically pocket into a wall mass that's usually a large stone or masonry wall mass and they can hide in there. So when all of the pocket doors and windows are opened, you don't perceive any stacked glass sliders. There is minimal signal or residue of the glass partitions present and it opens up a space completely to the outside as if it were to be an outdoor pavilion. We accomplished this on a project in Newport that I thought was really interesting. The entire first level of the home went from a living kitchen, dining space, when it was sealed to a, when the doors became open and pocketed, doors and windows became open and pocketed, the entire first level was virtually an outdoor pavilion. So it connected multiple outdoor spaces with each other. The entire first level was able to become an open-air pavilion. Now this was a great, in my mind, it was a great space for entertaining because many different outdoor spaces became connected. Fresh breeze went through the entire building. Sunlight penetrated these different spaces and it allowed people to move freely from the inside to the outside spaces. When the doors and windows were closed and pocketed, your perception of space became very expansive. It became much more, it became much larger than it was, obviously when the doors and windows were closed or slid closed. And this is all through the use again, or all through the techniques of detailing, pocketing the sliders, material transitions, and then obviously the, let's say, a nice placement or nice organization and design of the outdoor spaces and the glazing units themselves.
Minimalism
With this idea of minimalism or minimum, the concept is to really try to consciously and intentionally curate a space and a lifestyle in a way where you're paring back details you're paring back the amount of materials used you're paring back the let's say amount of architectural moves that you're using or architectural ornamentation that you're using in a way that kind of lends itself to suggest a clarity of space, so cleaner lines that are easier on the eye, all of which may invoke a feeling of calmness, peace, and tranquility in the user. We’ll continue this idea or philosophy of minimum throughout our projects from the architectural shell of the building to the materials, to the landscape, to the exterior hardscape, and even into the interior and furniture. Having a very curative, thoughtful material palette that resonates with on all levels of the project, so again architectural landscape interiors, those should speak to each other. There should be a dialogue there, and they should be kind of thoughtfully integrated. A nice way to do this is through the idea of tone and texture. So we'll try to keep the tone or color of a material palette in a home on in all the different pieces of the home, interiors, architecture, and landscape, to a minimum. So but within that, within those materials, we can offer different textures. So having fabric textures, having rough split face stone textures, having smoother textures, this is a way to give variety to the eye while simultaneously suggesting the curated palette that's easier to digest and easier on the eye. We also enjoy incorporating the concept of juxtaposition contrast in our work. This often comes in the form of old versus new. So working, let's say, with existing site conditions and then consciously and intentionally juxtaposing a newer, let's say more clean modern shape upon an older potentially brick facade could be a form of that. The contrast between those two worlds again creates this kind of interesting dialogue that really adds a level of interest to projects. The idea of flexibility of space is often central to many of our projects, so creating larger spaces that are not necessarily unarticulated, but they're flexible or able to be used in multiple different ways over the lifespan of the building. I find this to be a very interesting approach because it does not force let's say social conventions or traditions onto a project or onto the lifestyle of the inhabitant of the building. So an example of this would be something like the designing in hard built walls for a dining room space. This was a convention that we had you know seen earlier in history and today we're often seeing that to be not so common in homes because people eat in many different ways. They'll eat outside, they'll eat on a kitchen island, they'll eat in an outdoor dining space. So by eliminating hard walls in a project and not defining space so rigidly, we can allow or open up the opportunity for the users of the building to kind of give their creative expression onto the way that they live. Now, this is a psychologically freeing for people. This is practically functional because again, it allows many different people to use the space in a way in which they desire to use it. I think this is also practical on a very functional level of building resale. So if people need to adapt or adjust the space to a unique way of living, working, whatever that may be, the possibility is there. With this, the goal is not to create a completely unarticulated space, it's to allow large degrees of freedom, but simultaneously what we'll do in tandem to this is to create small areas of interest. So off of a large open, let's say, living space, we'll create small alcoves with a somewhat defined use. So again, there's a harmony between the two, but in general, many of our main spaces, we do like to keep relatively free, flexible, open, and adaptable.

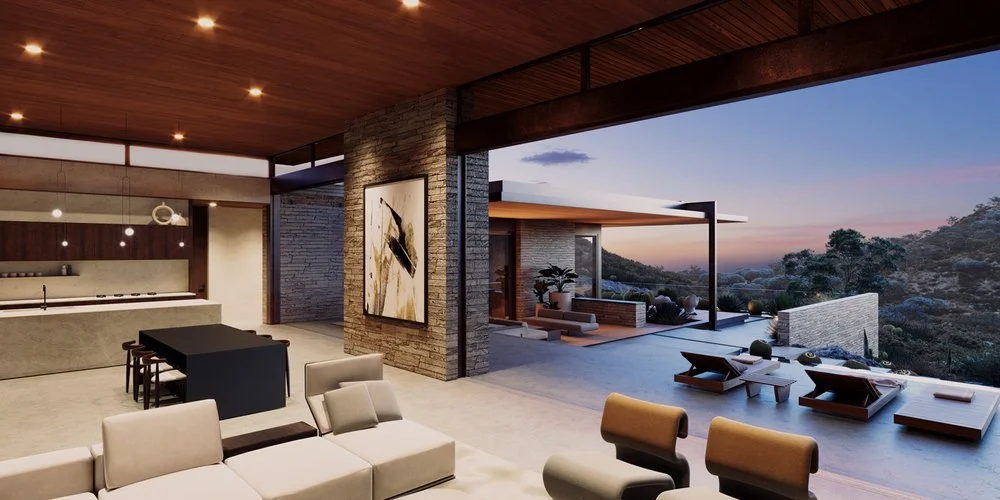
















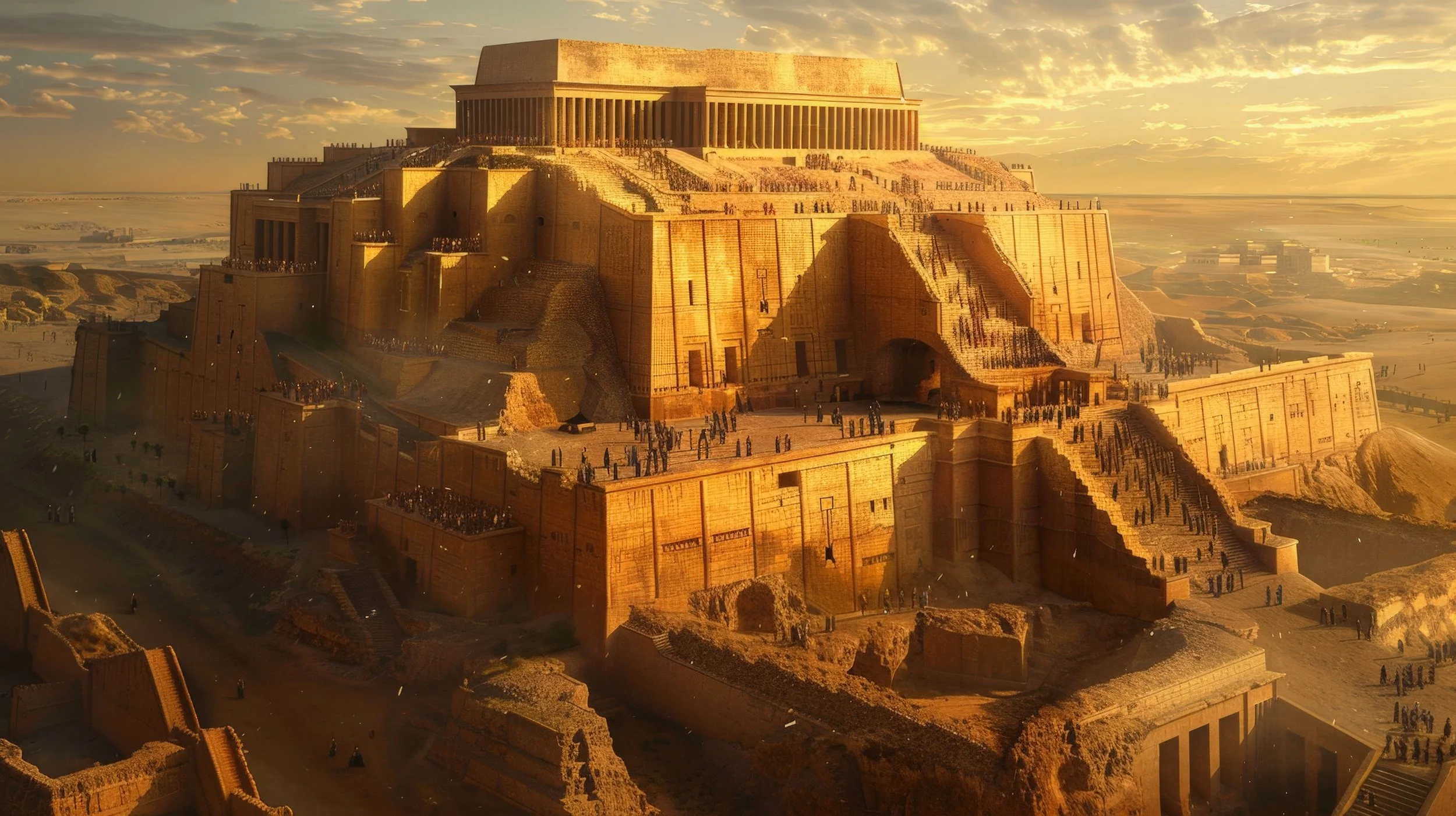

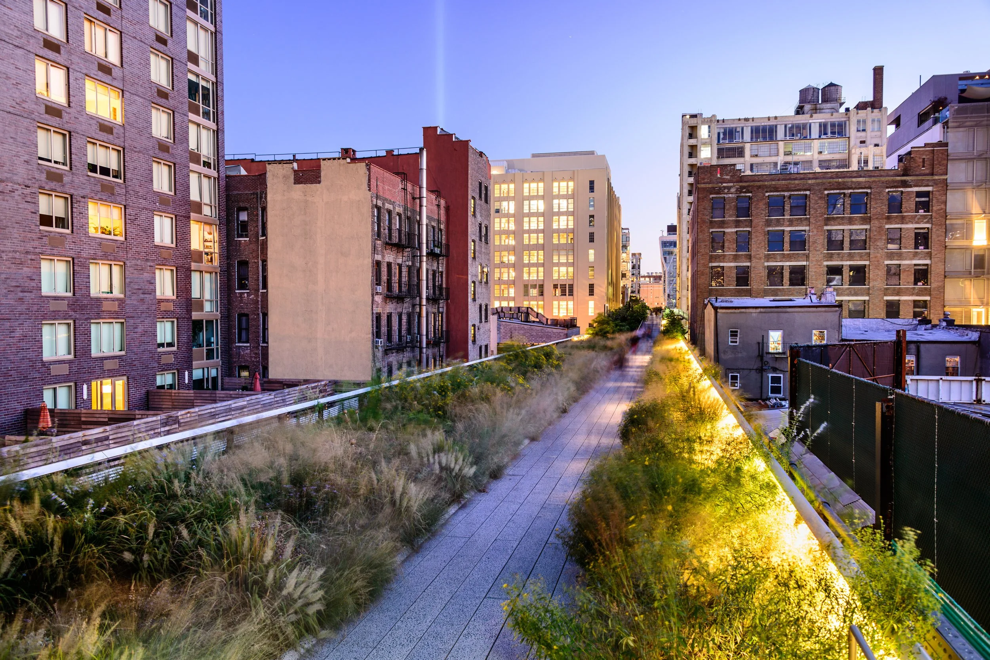




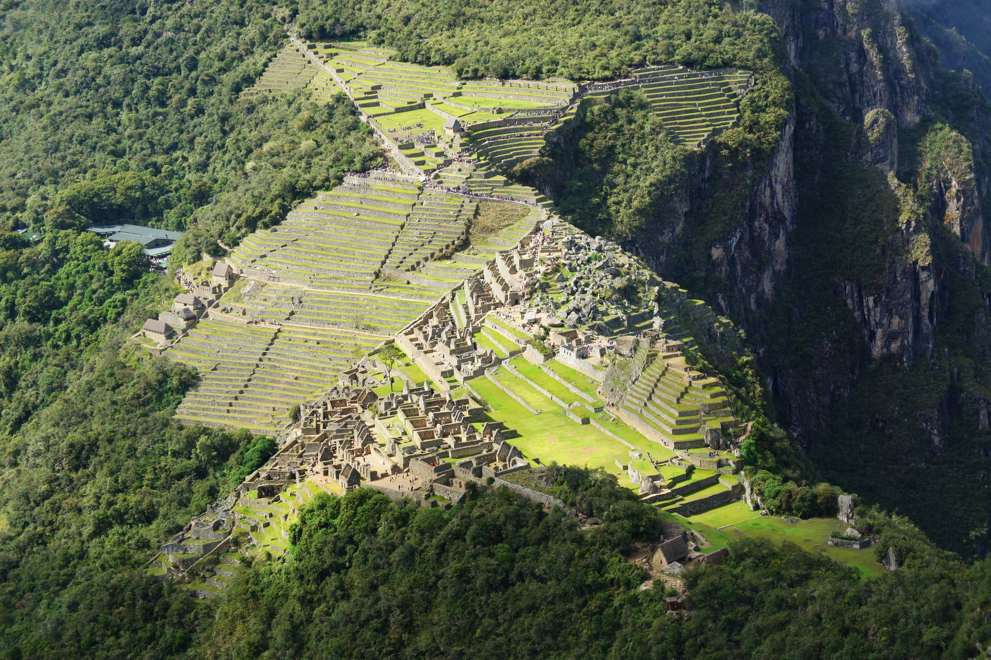
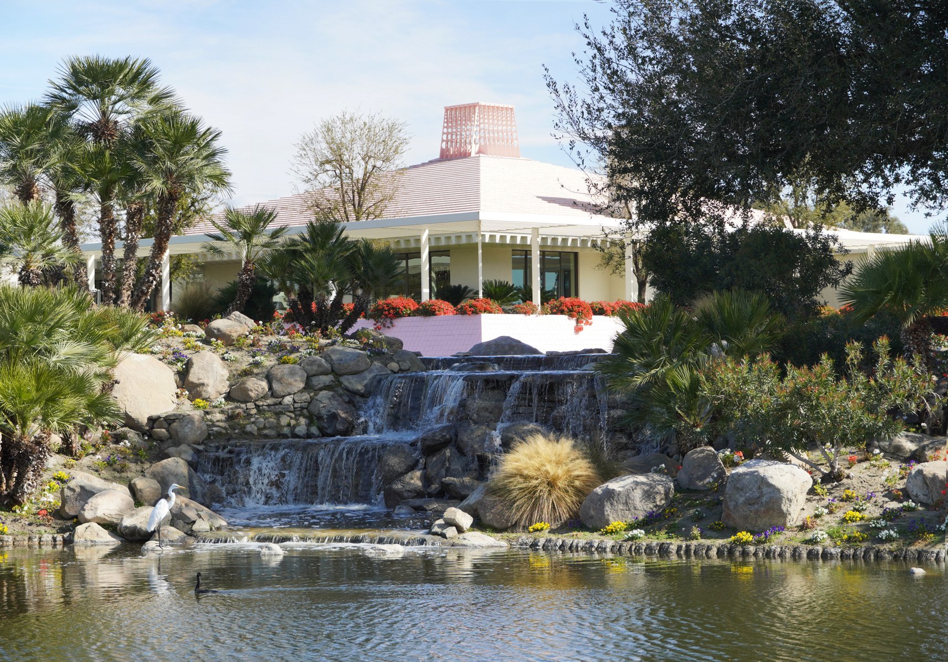
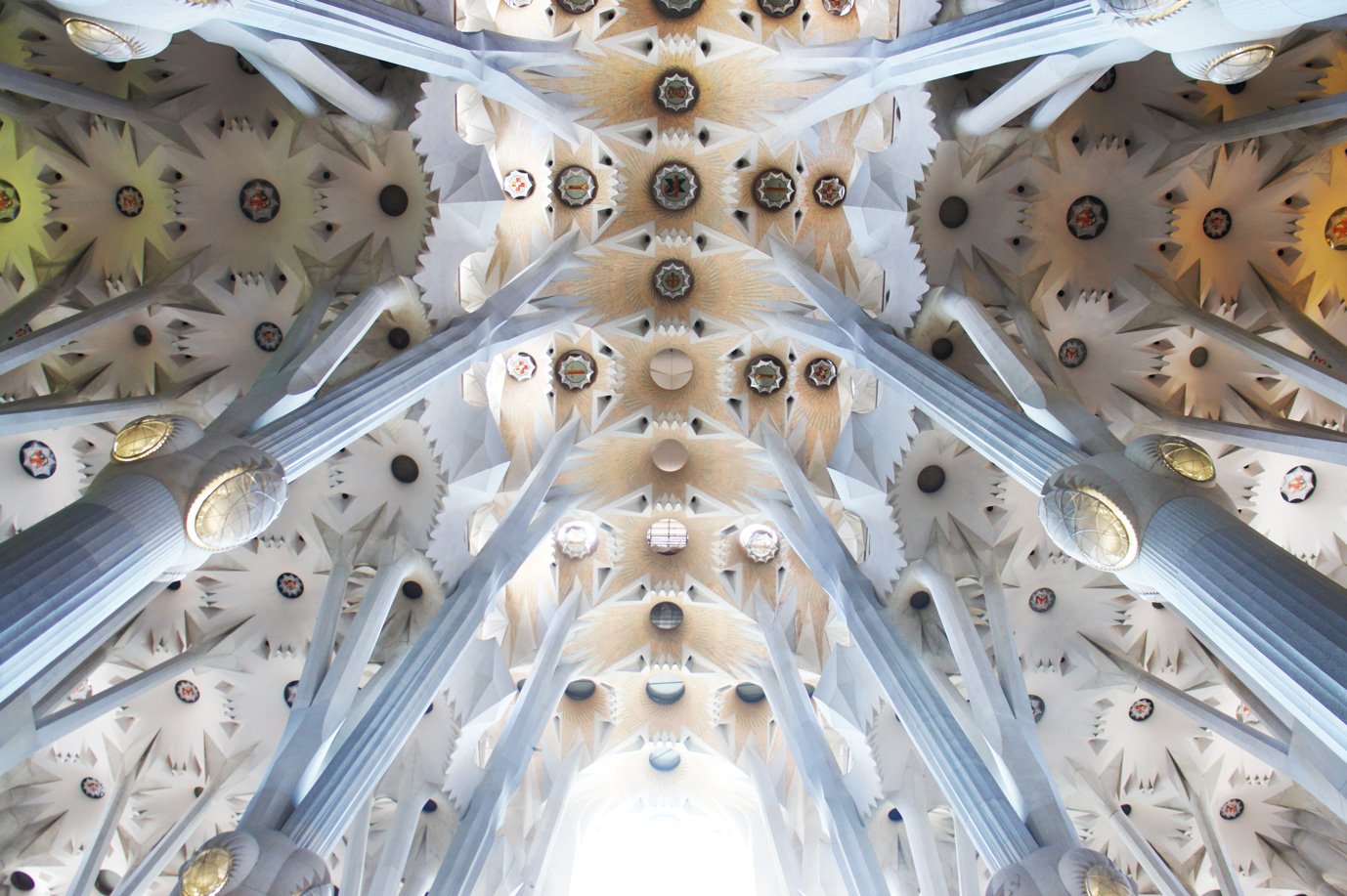
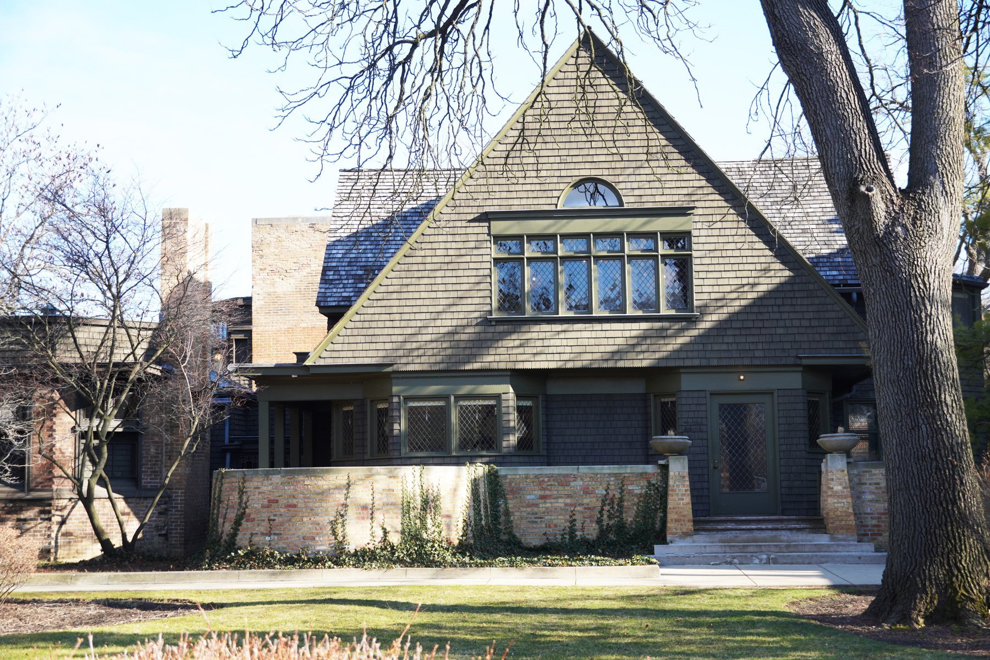
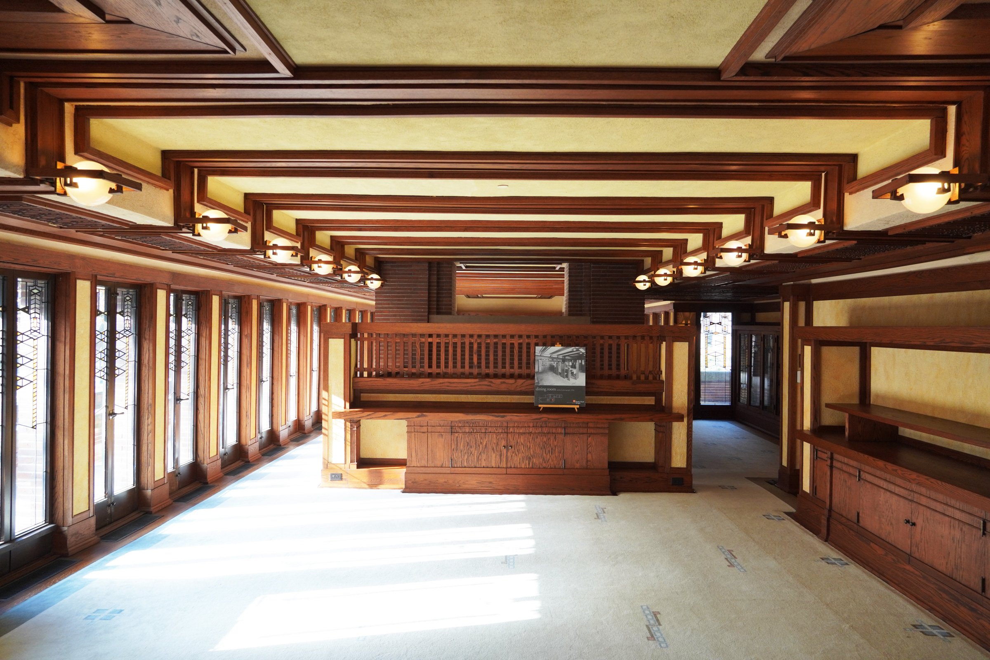
Reflecting on what a city's layout and its most prominent buildings portray, Principal and Architect of ROST Architects, Mitchell Rocheleau, discusses what impact he believes this has on the values emphasized by a city and how this affects the human experience.