A Brief History of The Robie House by Frank Lloyd Wright
Exterior photograph of the Robie House by Frank Lloyd Wright. Image Copyright by Mitchell Rocheleau
THE ROBIE HOUSE
I traveled to the home on a frigid January weekend. While driving south from Chicago, I recalled the beautiful 1/2" scale basswood model of the Robie House in the Architectural Library at my university. My knowledge of the house was limited. However, I was captured by the graceful horizontal lines and stepping silhouette of the model. Over time, I became more acquainted with the building and its unique history. On that bone-chilling morning, I finally visited the home. It became clear to me why this house holds such high esteem in the history of modern architecture.
WHY IS THE ROBIE HOUSE IMPORTANT
The Fredrick Robie House, located in the Chicago neighborhood of Hyde Park, is one of the most iconic examples of modernist architecture. Designed by renowned architect Frank Lloyd Wright in 1909, the house has been called "the most important building of the twentieth century" and "the greatest work of architecture America has produced."
The Robie house is important because it represents a shift in American architecture and culture. It was one of the first homes that embodied an architectural style unique to America. This architectural style would become known as the Prairie Style. Before the Robie House and other Wright Prairie Homes, architecture in America typically mimicked a foreign architectural aesthetic such as Georgian, Victorian, Tudor, or Queen Anne. Wright and his contemporaries attempted to create quintessentially unique American architecture. The Robie House would become one of the purest expressions of the Prairie Style.
The home also signified a moment in American culture that showed how the machine age, industrialization, and forward-thinking affected America. The house was built for Frederick C. Robie. Frank Lloyd Wright and Fredrick C. Robie were exploring the industrial advances of their time.
Robie was an executive at a bicycle company that was a leader in advancing technology to improve manufacturing efficiency. He was also interested in car manufacturing. Robie saw the economy and culture of America developing and wanted his home to align with these advancements.
Wright worked at the offices of Adler and Sullivan in Chicago. There he would become exposed to Sullivan's views on modernity and become familiar with the use of steel in architecture. A relatively new development for the time. Wright would utilize steel framed construction on the Robie House and continue to push a version of Sullivan's modern philosophies through the architecture.
Together, the unique ideas and experiences these men embodied created a piece of architecture that signified the principles of industrialization and modernity.
Interior photograph of the central fireplace in the Robie House by Frank Lloyd Wright. Image Copyright by Mitchell Rocheleau
HISTORY OF THE ROBIE HOUSE
The Robie family purchased the lot on May 19th, 1908, for $13,500. It was a corner lot, rectangular in shape, about three times as long as it was wide. The lot was perfect for a long attenuated, low-lying shaped home. Robie would set a total budget of $35,000 for the entire project, including the cost of the land, house, and interior furnishings. At the time, that budget was nearly seven times that of a typical home.
THE LAYOUT AND DESIGN OF THE ROBIE HOUSE
Wright created a long and attenuated building with low-sloped roofs and dramatic cantilevers. The home is three stories in height, although it only appears to be a low-lying two-story. The edges of the roofs extend outward from the main structure, giving the illusion of weightlessness and horizontality. The walls and windows underneath the large overhangs were intentionally recessed back into the building, putting them in shadow and further reinforcing the extended cantilevering roofs above. He designed windows that would allow for maximum natural light without sacrificing privacy and rooms that were open yet intimate and comfortable.
One of the key design features is a series of site walls extending out from the home's base. These walls create outdoor terraces and balconies for the upper floors. Visually, the house appears perched on a large base or plinth. The base gracefully steps down as it extends out from the home and blends with the surrounding landscape. The walls are capped with a concrete coping that clearly defines the edge. Integrated into the base walls are a series of planters and pots that allow vegetation to spill over the edges and soften the hard lines of the brick and concrete. This was another way that Wright transitioned between building and landscape. For me, the site walls are a defining characteristic and one of my favorite elements of the home. This was an architectural strategy that Wright would use throughout his career. They are beautifully shown in his early drawings, with dense creeping shrubs crawling over the walls as though the building had been there for centuries.
Exterior photograph of the Robie House by Frank Lloyd Wright. Image Copyright by Mitchell Rocheleau
The primary entry to the home is on Woodlawn Avenue, the short side of the site. The entry to the car court and garage is on 58th street, catty-corner from the primary entry. The location of the entry to the car court was odd to me. Typically, when designing homes, we keep a comfortable proximity between the driveway and the home's entry. This way, if guests come over, they can park in the driveway and still enter the home through the house's entry. Wright intended guests to park on the street and not to enter the car court.
Wright would design the enclosed car court accessible off the street that allowed vehicular access to an attached garage. The concept of an attached garage was rare at the time, given the possible combustion from cars. Many felt it was unsafe to connect a garage to the home. However, Robie requested that it be integrated into the house. Today the garage serves as the entry lobby and bookstore for the home.
Interior photograph of the Robie House by Frank Lloyd Wright. Image Copyright by Mitchell Rocheleau
On the first level of the Robie House are two large entertaining areas, one for adults, the Billiards Room, and one for children, the playroom, which both share a fireplace core. At the house's entry is a spacious entry vestibule with low ceilings that allows access to the two entertaining spaces and a series of stairs leading you up to the second level. Outside the entertaining spaces, along the street, is a long rectangular courtyard with a low brick wall to keep the children off the street.
The entry vestibule ceiling height is noticeably low. Wright intended to compress the guests, so the space was slightly uncomfortable. The low ceilings would signify that the space was for transition space and the guests should move to the next room. This technique was used in many of his homes and seemed to create a dramatic feeling as you moved from tight space, then were released to the larger entertaining areas with higher ceiling heights and natural light.
You arrive at a hallway as you go up the stairs to the second level. To the right and left are the family room and dining room. These two spaces are the main spaces in the house. They are organized around a central fireplace and lined with a span of glass doors that let in a huge amount of natural light. Each of these doors has stained glasswork with organic abstract patterns. When the sunlight comes into the building, it casts a beautiful design of shadows and a colored light on the interior floor of the home.
Interior photograph of the Robie House by Frank Lloyd Wright. Image Copyright by Mitchell Rocheleau
On the third level are the private bedrooms. The primary bedroom has a built-in fireplace and an en suite bathroom, a luxury that was relatively uncommon for the time. The ceilings on the upper level are vaulted to maximize ceiling height. Wright preferred something other than attic or basement spaces in his architecture as he thought they were wasted spaces. For this reason, you will typically see them eliminated in his projects.
DETAILS OF THE ROBIE HOUSE
While touring the Robie House, it was surprising to see the small details that Wright incorporated into the design. The craftsmanship of the wood screen details on the ceiling was fantastic. On every door in the house, Wright used a custom octagonal door handle which was a thoughtful touch.
The treatment of the brickwork and mortar on the home is very subtle and extremely clever. On the vertical mortar joints, Wright used a colored mortar that matched the brick. On the horizontal mortar joints, he used a light-colored mortar. This technique created what appears to be a continuous course of brick on the horizontals. By visually removing the vertical joints between each brick, Wright was able to accentuate the horizontal lines on the home without stopping the eye as you track across the building. This was a subtle yet impactful detail.
Interior photograph of the ceiling woodwork in the Robie House by Frank Lloyd Wright. Image Copyright by Mitchell Rocheleau
DIFFERENT OWNERS OF THE HOME
Shortly after the home was completed, the Robies started to have marital problems and sold the property. Unfortunately, the new owner's husband passed away shortly after the purchase, and the home was sold to the university. The university would use the home as a dormitory for many years. There were several attempts made to demolish the home. However, Wright and groups of historians and preservationists would protest the demolition. Wright even tried to purchase the house at one point. He said that the Robie House was one of his favorite projects, and it seemed that he would be fine living in the home.
Exterior photograph of the car court in the Robie House by Frank Lloyd Wright. Image Copyright by Mitchell Rocheleau
CRITICISM OF THE ROBIE HOUSE
The Robie House is stunning, and its significance in American architectural history cannot be denied. However, the space plan of the home seemed rigid and uncomfortable for me. It may have resulted from the low ceilings and proportion of the interior spaces, which seemed inadequate and cramped. This may have been a product of the time it was built, because they did not build spaces to the scale we do today.
Also, the connection to the landscape left me wanting more. Although the site has size limitations, I would have liked to see more of a conscious connection to the outdoor space outside of the lower-level playroom. The outdoor space is left unkept with gravel and weeds. It would have been great to see a thoughtful landscape or hardscape design in this courtyard that was inviting and appealing from the interior spaces. That being said, the home has beautiful details and the main living and dining spaces on the second level create stunning effects with the sunlight.
THE HOUSE TODAY
The house was completed in 1910 and quickly gained fame thanks to its pioneering design style and unique features. It became a National Historic Landmark in 1966 and was added to UNESCO's World Heritage List in 2019, making it one of only 24 buildings on the list from the United States. Today it is owned by The University Of Chicago and open to visitors year-round.
The Fredrick Robie House is a testament to Frank Lloyd Wright's genius as an architect and designer. It is a magnificent example of Wright's innovative architectural style and is essential to Chicago's cultural landscape. Its unique features make it a must-see for modern architecture and American history enthusiasts. Whether you're visiting Chicago or just learning about historic buildings online, make sure you don't miss out on this iconic piece of history.
Interior photograph of the Robie House by Frank Lloyd Wright. Image Copyright by Mitchell Rocheleau
References:
Hoffmann, Donald, and Frank Lloyd Wright. Frank Lloyd Wright's Robie House: The Illustrated Story of an Architectural Masterpiece. Constable, 1984.
Robie House Tour

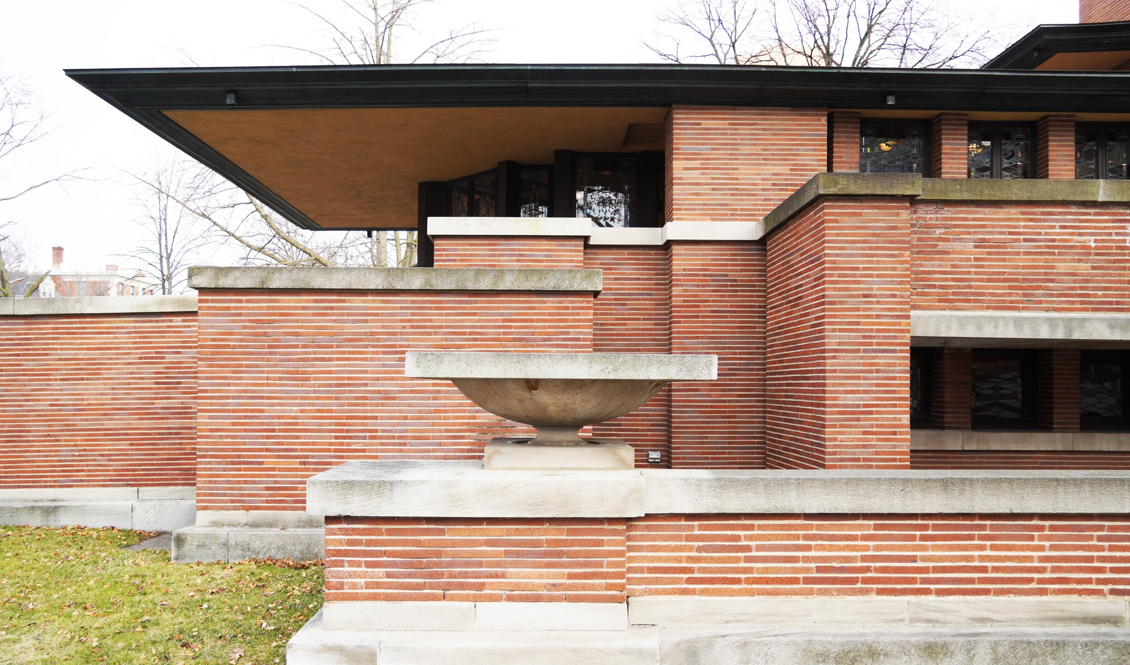
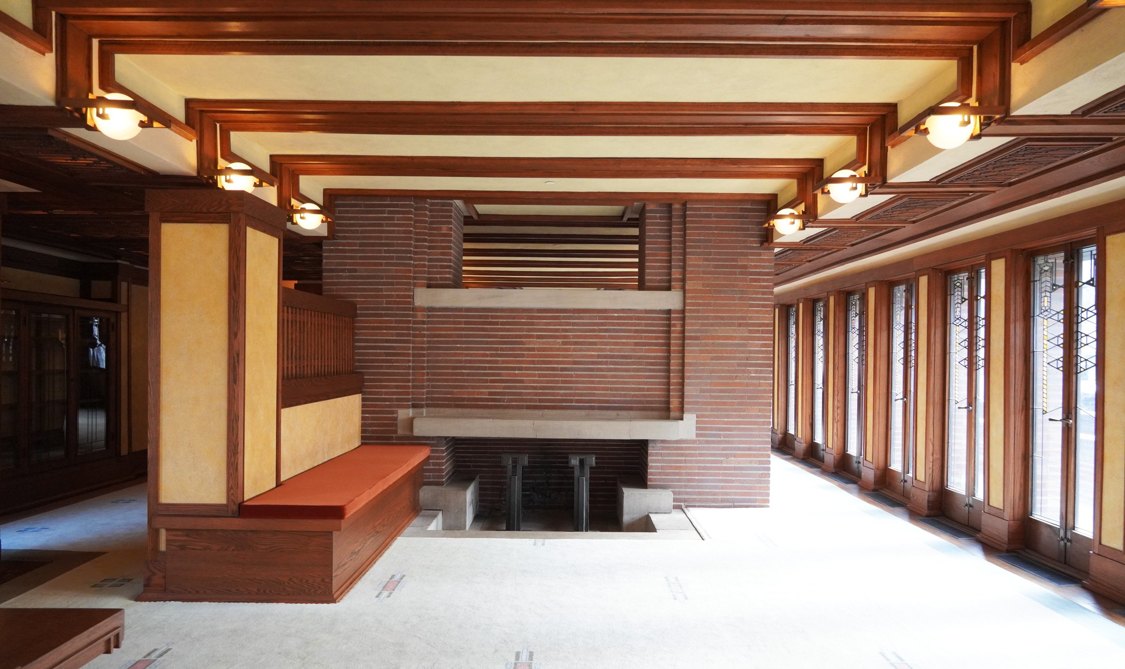




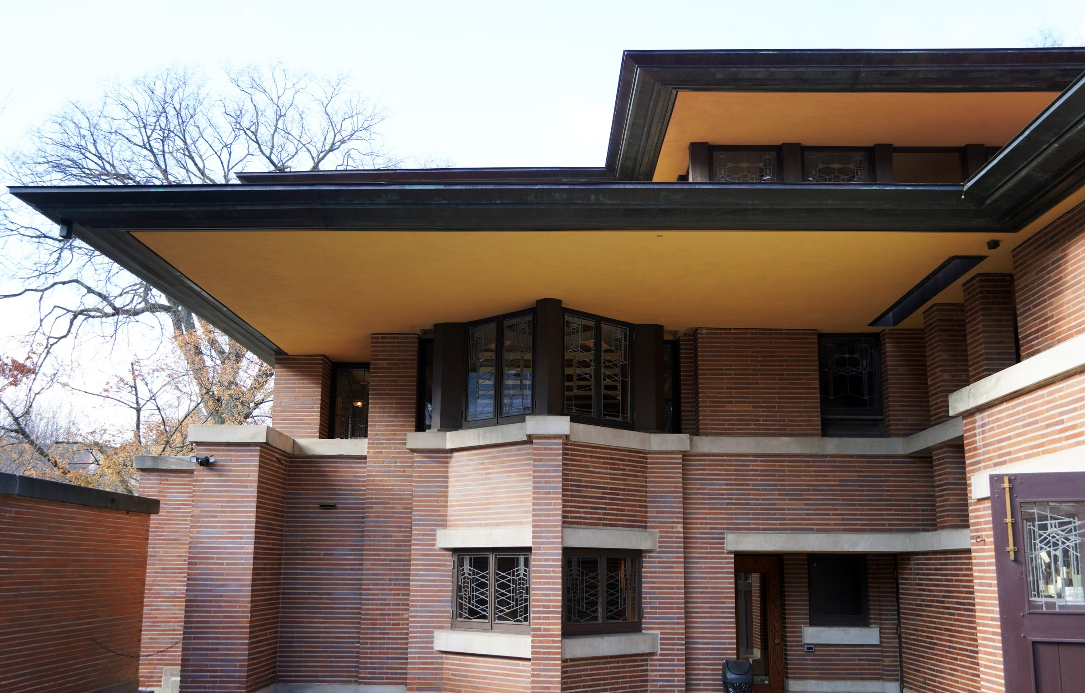


















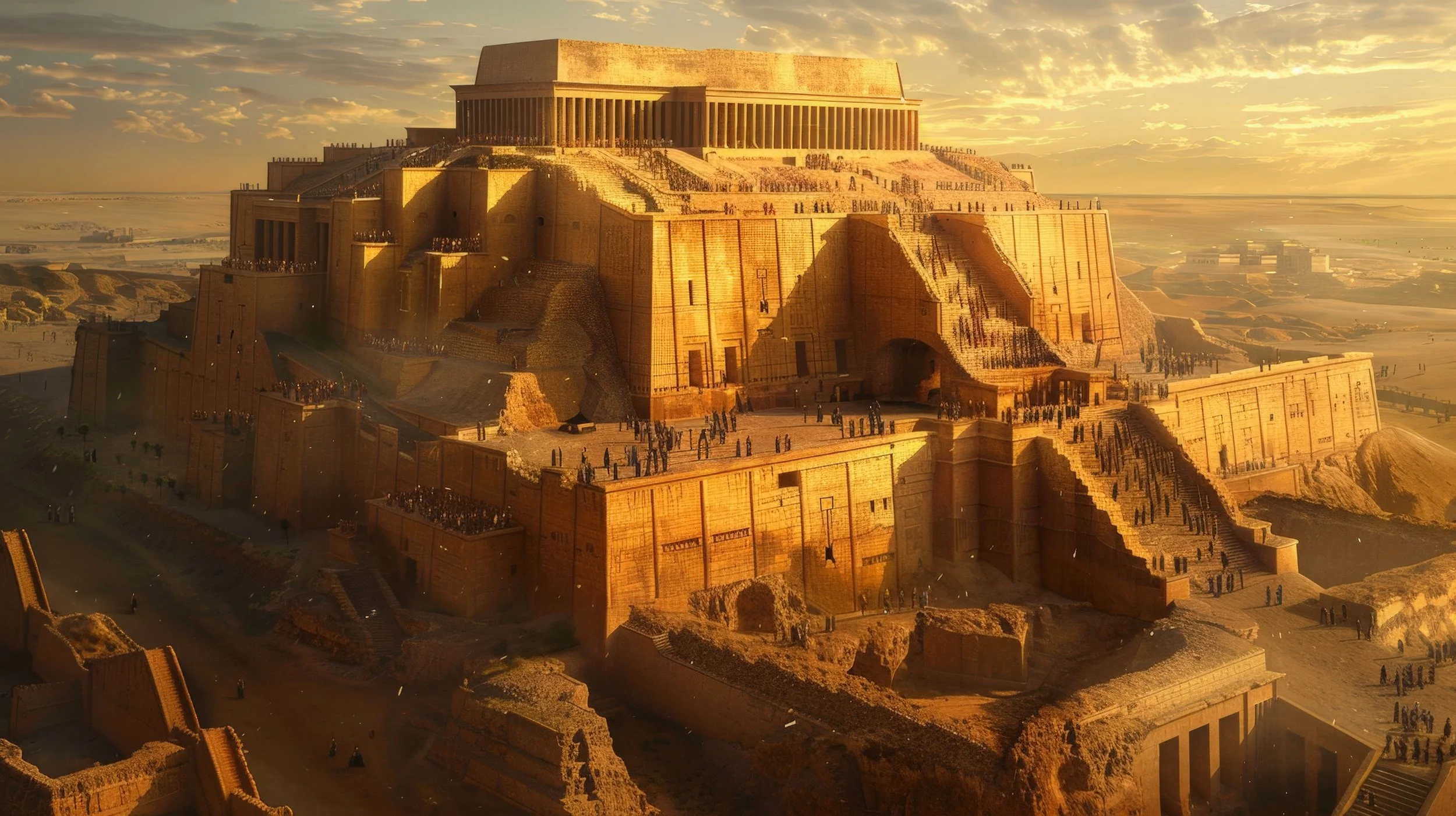






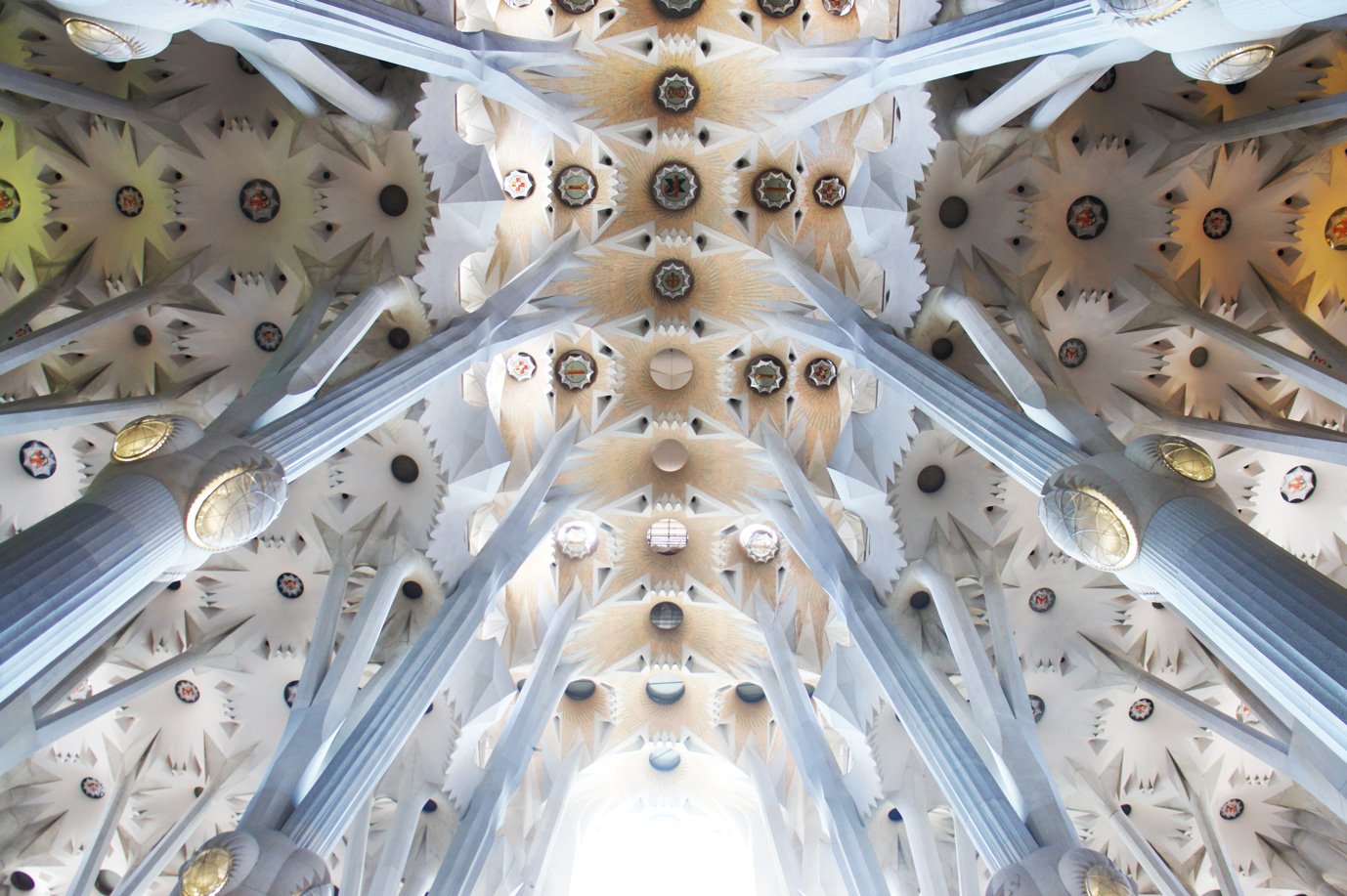
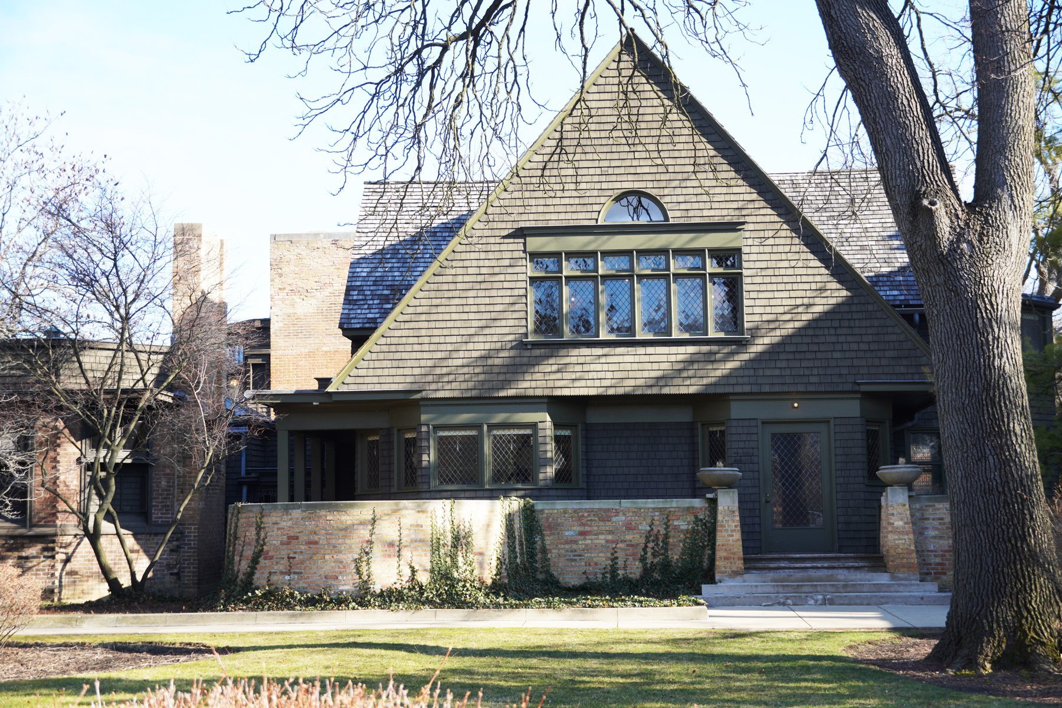
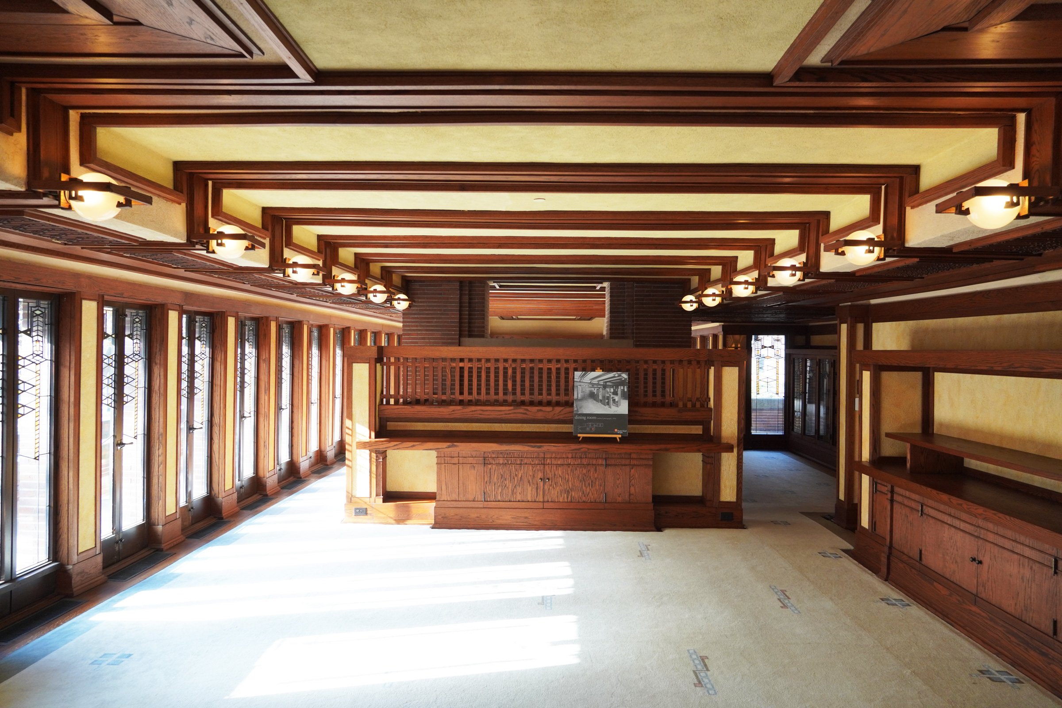


Principal and Architect of ROST Architects, Mitchell Rocheleau, discusses the significance of The Grand Louvre designed by Architect I.M. Pei, the history of the Louvre, design process, design theory and ideas behind the project.