WHAT CAN WE LEARN FROM R.M SCHINDLERS, KINGS ROAD HOUSE?
Why do the houses we live in today look the way they do?

This is perhaps the question that Rudolph Schindler asked him self before designing one of his most notable pieces of architecture, the Kings Road House. The Kings Road House questioned the conventional way of living at the time. It questioned the necessity of customary spaces seen in houses of the past. It questioned the notion of what a house is and how it should function. Through his thoughtful reassessment of the "home" he arrived at one of the most iconic pieces of modern architecture in history.
The Kings Road House, designed to be a “cooperative dwelling for two young couples.” For Clyde and Marian Chace and Rudolph and Pauline Schindler. The plan for the Kings Road house can be described as a three part pinwheel diagram. The house is made up by a series of private studios, one studio for each of the four adults (Clyde, Marian, Rudolph and Pauline), one guest space, one communal kitchen/utility room and two open rooftop terraces for sleeping. On the original plans, rather than notating conventional rooms, the drawings show each studio with the initials of the individual that would use the space as their studio.
There were two outdoor patios created by the plan were served as the communal spaces for the home. Each courtyard was for one couple. It could be assumed that the aesthetic inspiration for the home came from Ruldolph time working for Frank Lloyd Wright in his Taliesien studio. Pauline made several visits to the studio and was clearly affected by the architecture and atmosphere created by Wright and his deciples there. Pauline Schindler was quoted as saying that the building at Taliesin “spoke repos, a harmonious consonance with the earth.”
Later that year Wright asked Schindler to move to Los Angeles to supervise construction on the Hollyhock house. Ruldolph and Pauline moved to Los Angeles and began dreaming about designing and building their own home studio. Originally Schindler had intended to return to Vienna and work for is olf mentor Adolph Loos, however his contempoaray Richard Neutra convinced him otherwise. Neutra was not optimistic on the condition and opportunities available in post war Europe.
Ruldolp and Paulines living situation was in flux when they decided to take a trip to Yosemite. This trip may have been the determining factor which kept the Schindlers in California and also provided inspiration for their next great endeavor. To design a house and studio for themselves.
Schindler designed the house over a two month period during Novemember and December of 1921. At the time the Kings Road was on unincorporated land between Hollywood and Beverly Hills. The deal was that Rudolph would draw the plans and Clyde would lead the construction process. All the members of each family helped to construct the home. Irving Gil, an aquantance to the Schilnders and a fellow architect, was exploring a construction technique known as tilt up. In concrete tilt up construction, the walls are poured into molds on the floor where they were left to cure. Once cure, they were tilted into place to form a wall.
The buildings primary materials are concrete, redwood, glass and canvas. The “sleeping baskets” were open on all sides with a roof on top. They were accessed by narrow stairs from the two main studios.
Thomas Hines describes the conception of the design buitifully in Architecture of the Sun by stating
“Schindler conceived aspects of the house while camping at Yosemite and averred that it provided “the basic requirements for a campers shelter: a protected back, an open front, a fireplace and a roof.” Thus he explained, “the ordinary residential arrangement providing rooms for specialized purposes has been abandoned. Instead each person received a large private studio, each couple a common entrance hall and bath. Open proches on the roof are used for sleeping. An enclosed patio for each couple, with an out of door fireplace serves the purpose of an ordinary living room.” (Heins, 244)
In 1952 the year before his death Schindler is quoted saying:
“I camped under the open sky, in the redwoods, on the beach, the foothills, and the desert. I tested it adobe, its granite and its sky. And out of a carefully built up conception of how the human being could grow roots in this soil – I built my house. And unless I failed, it should be as Californian and the Parthenon is Greek and the Forum Roman.”
The take away from studying Schindlers Kings Road house is that our conventional notion of a house should be challenged. The Schindlers and Chace’s approach to a house could be described as one of reduction. They removed those rooms most commonly found in houses of the day that they found unimportant. These spaces were not unconsciously placed in the home just because all the other houses on the block contained them, they were eliminated. If we want our homes to be customized to our lives, they should not adhere to a prescriptive formula. Your home should be unique to the lifestyle that you desire.
Principal and Architect of ROST Architects, Mitchell Rocheleau, meets with Jonathan Foyle, lecturer, historian, and broadcaster. Author of "Lincoln Cathedral: The Biography of a Great Building."
Investigating why our ancestors began building architecture and congregating in cities can reveal fundamental insights about human nature. There is no better place to start than with the development of the first cities in ancient Mesopotamia. The city has always been where people congregate, and ideas, innovation, and progress flourish. People come to the city to reinvent and express themselves and test and share their ideas, wherein, simultaneously, culture evolves and civilization progresses. Since their conception, cities have always been nuclei of human advancement.
Principal and Architect of ROST Architects, Mitchell Rocheleau, meets with Keiran Murphy, a nationally recognized historian on Frank Lloyd Wright and his estate in Spring Green, Wisconsin, home of the Taliesin Fellowship.
Principal and Architect of ROST Architects, Mitchell Rocheleau, meets with John Lobell, a professor at Pratt Institute and expert on Louis Kahn, to discuss the architecture and philosophy of Louis Kahn.
What makes Stonehenge so captivating? This enigmatic Neolithic monument offers a window into our past and the lives of our ancestors. Stonehenge provides insights into their values, societal norms, and psychology. It unveils their astonishing level of sophistication, intricate communication networks, complex collaboration methods, and a deeply intuitive community with a profound understanding of materials, construction techniques, ecology, and astronomy. This megalithic marvel has the potential to enlighten us about our own journey and the evolution of our species.
I want to take you on a journey back in time in the southwest of present-day Britain, near a bend in the river Avon. Here, a natural geological process dispelled warm, mineral-rich water from deep within the earth.
The ancient people who inhabited this area believed these healing and mystical waters were a gift from the gods and were presided over by an ancient goddess named Sulis.
Why is Taliesin West significant in the history of American culture and Architecture? Taliesin West was a petri dish breeding a new lifestyle based on freedom, connection with nature, and a spirit of innovation. It challenged the conventional way of living at the time through its philosophies, daily rituals, and the work that was produced there. Most importantly, its architecture was a direct reflection of this lifestyle.
Mitchell Rocheleau, meets with Roderick Beaton to discuss Ancient Greek Culture & Cities, and the impact it has on modern day city design.
Throughout its existence, Venice and its people have had a unifying narrative: the struggle against water. Although the rising sea levels have resulted in death, destruction, and flooding, it has also served a valuable role as the collective antagonist of the Venetian people. It is human nature to band together when faced with a common challenge or adversary. Through necessity and under the constant threat of rising tides, Venetians developed ingenuity, a work ethic, and a common purpose. The bond created by this struggle has been one of the key ingredients to the progress and prosperity of Venice.
American artist Edward Hopper spent significant time observing the city and generated a body of work that resonated with the country. He seemed to be drawn to city life, buildings, and infrastructure. Much of his work depicts the relationship between the city, nature, and people.
Why is Central Park important for our generation to understand? Why would a park constructed in the late 1800’s be significant to our contemporary society? Central Park depicted a moment in our civilization when humans experienced a shift and moment of self-awareness regarding our nature as humans and the environment we were creating. In the late 1800s, New Yorkers stopped and questioned the growing and developing city around them.
Why would we be interested in understanding the first settlers of New York City? New York has been a pivotal city in the history of America and the world. One of its ingredients of success lies in the mindset, values, philosophies, and way of life of the people who founded and grew the city. These ideas were manifested in the city's fabric and directly affected the shape of the urban environment.
A slow yet palatable transition within the city started around the sixteenth century. The forces of religion that had driven the city started to contend with a new stimulus based on money and profits. The mercantilist and capitalistic philosophies began manifesting in the city's physical form. The town was still firmly rooted in its medieval customs and structures; however, it was clear that things were changing throughout the Western world.
In the early 1960s, like many cities worldwide, Copenhagen began carving out spaces for the automobile by building streets, highways, and parking inside the city. A group of architects and urban designers predicted the detrimental impacts this could have on the form and life of their town. When the city began to fall into economic decline, the local government showed receptivity to the Architects' ideas and began taking action to revitalize the city.
Listen to the interview with Leo Hollis about the history of London, St. Paul's Cathedral and Sir Christopher Wren.
There are many reasons why a city becomes a point of destination. People are attracted to certain cities and travel from all over the world to see them. However, many people have trouble articulating why they enjoy them. They know something about it makes them feel comfortable, but they can't put their finger on it.
In the fifth century, Rome was in steady decline. The empire fell apart due to prolonged outside attacks and the hedonistic, corrupt culture that developed among its leaders and citizens. Life became hollow, brutal, and meaningless. A new religion called Christianity emerged, along with a reimagined way of life. Small ascetic Christian groups began to withdraw from society throughout the Roman Empire. Many of these early groups can be traced to the deserts of northern Egypt.
Rome's history is often presented as a glittering metropolis full of architectural excellence, sophisticated engineering, extensive paved roads, and glorious monuments. Our contemporary entertainment industry romanticizes the tales of Roman emperors, warriors, gladiators, and politicians. When we visit the ruins, we imagine the daily life of ancient Rome as a pageant of prosperity and industriousness that supported the growth of an ancient utopia. These aspects and portrayals of Rome have a degree of truth behind them. However, a darker side of Rome managed to evade the limelight.
Many factors shaped ancient Greek cities. The natural landscape, climate, religious beliefs, philosophy, literature, politics, law, sport, art, theater, and psychology amalgamated to create genuinely unique cities and a thriving culture. Many aspects of Greek civilizations still form the basis of modern Western culture and society; however, we have also made significant diversions, which I believe deserve close assessment. Can certain aspects and values of ancient Greek cities and culture be re-integrated into our contemporary societies to help improve our current condition?
How did cities develop? Many of us take our environments for granted without questioning how and why they evolved into the forms we see today. In his book The City in History, Lewis Mumford provides a fascinating account of the history of cities. His interpretation dissects the complex forces that led to their creation. He discusses what forms these forces manifest themselves in throughout human development.
Gothic cathedrals are testaments to medieval Europe's ingenuity, spiritual fervor, and artistic brilliance. With their intricate detailing and imposing facades, these towering structures invite admiration and contemplation, drawing millions each year who seek to connect with a bygone era.
The Notre Dame Cathedral is a testament to architectural innovation, spiritual influence, and human ingenuity. Its construction, spanning several centuries, showcases the evolution of Gothic architecture and mirrors Paris's flourishing economy and cultural development. By exploring the cathedral's architecture, construction, and history, I hope to provide insight into how it transcended its role as a Cathedral and developed into a cultural icon.
At the heart of Vatican City, St. Peter's Basilica stands as a monumental testament to Renaissance architecture's ingenuity and the Christian faith's enduring spirit. This iconic structure has captivated visitors and worshippers for centuries with its imposing façade, towering dome, and sacred interior. Its architectural history is a tapestry woven from the visions of legendary architects such as Bramante, Michelangelo, and Bernini. Each contributed their genius to the Basilica's construction, leaving a lasting legacy.
The construction of St. Paul’s Cathedral helped breathe new life into the city. It created jobs and a new identity for London and served as a monument that brought people together. It marked the beginning of London’s development into a global capital.
If studied closely, architecture can provide glimpses into human history. It can give insight into our ancestors' customs, rituals, technologies, religions, and daily life. Architecture can provide a deeper understanding of the evolution and development of the human species. It allows us to have a holistic perspective on our place in the context of humanity. From prehistoric structures to contemporary architecture, we can see what was important to humans at the time and what were they trying to say through their buildings.
Nestled in the foothills of Palm Desert, California, the Annenberg Estate is a stunning example of mid-century modern architecture. The estate sits about 25 minutes southeast of downtown Palm Springs. Built in 1960 by renowned architect A. Quincy Jones for media mogul Walter Annenberg, the original estate is comprised of 25,000 square foot house on 200 acres.
The Sagrada Familia in Barcelona Spain, by architect Antoni Gaudi is a seminal work of architecture. It is renowned world wide for its innovative design and engineering. Listen to the story of how the cathedral came to fruition and why it is one of the most important works of architecture in history. We hope you enjoy.
Frank Lloyd Wright’s Home and Studio were the breeding grounds for a new modern American Architecture. Many ideas that shaped the profession came from this tiny home and studio on the outskirts of Chicago. We hope you enjoy the article.
The Fredrick Robie House, located in the Chicago neighborhood of Hyde Park, is one of the most iconic examples of modernist architecture. Designed by renowned architect Frank Lloyd Wright in 1909, the house has been called "the most important building of the twentieth century" and "the greatest work of architecture America has produced."


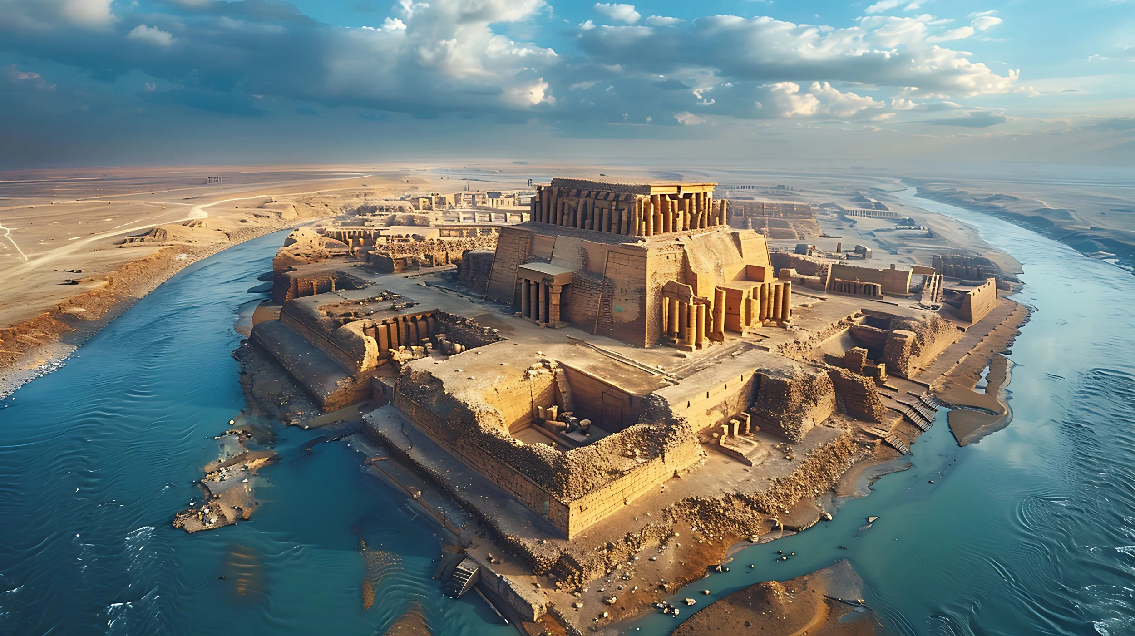

















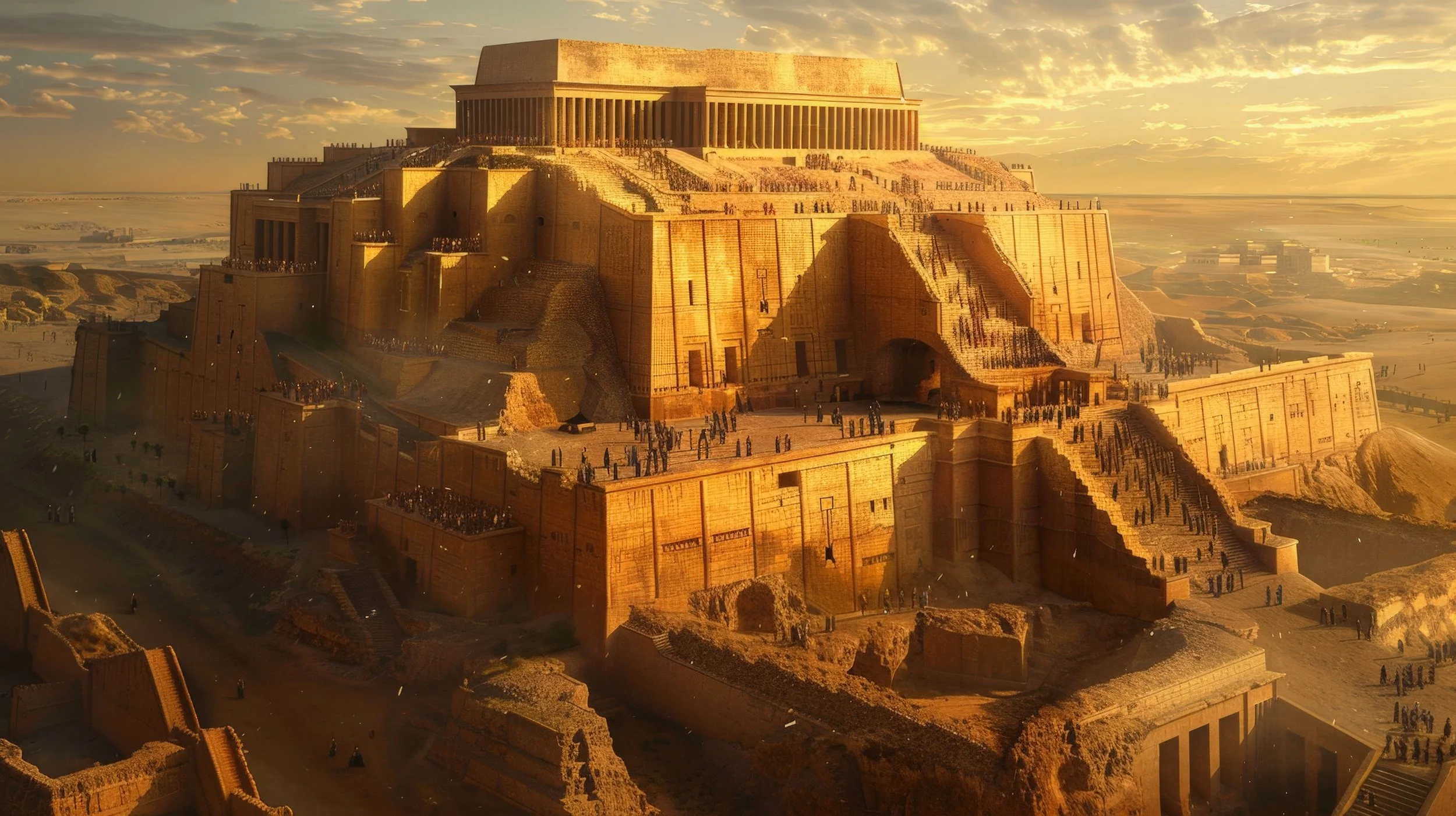




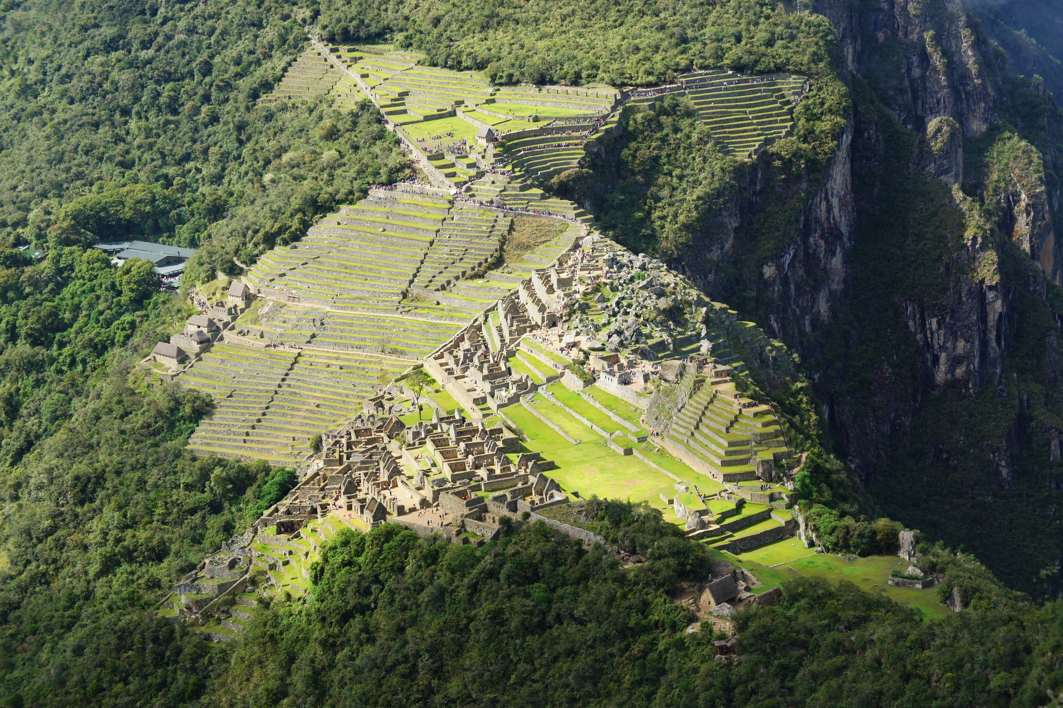
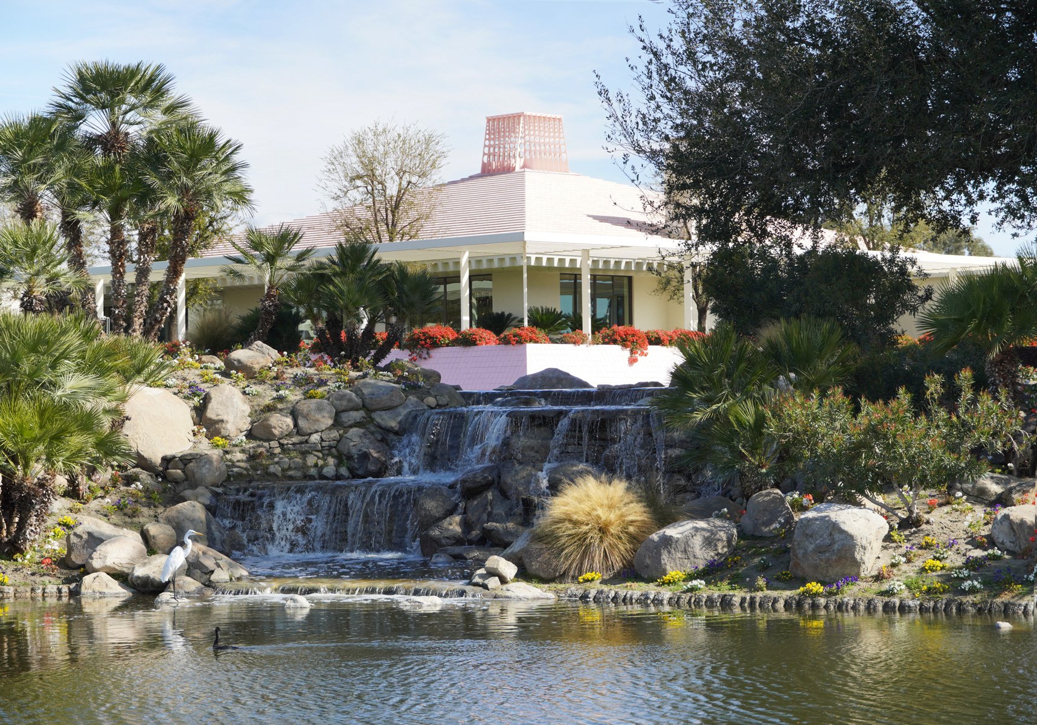
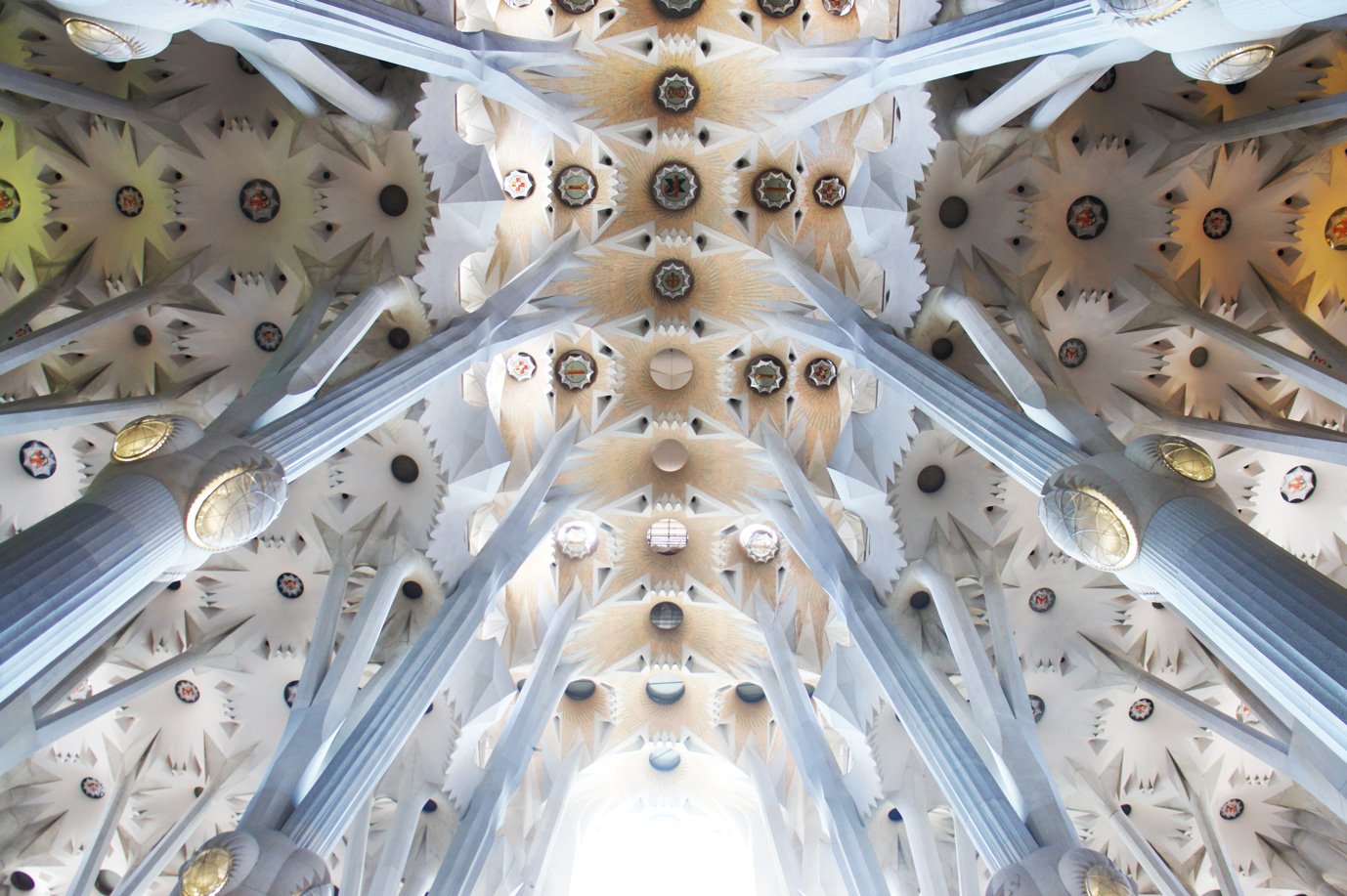
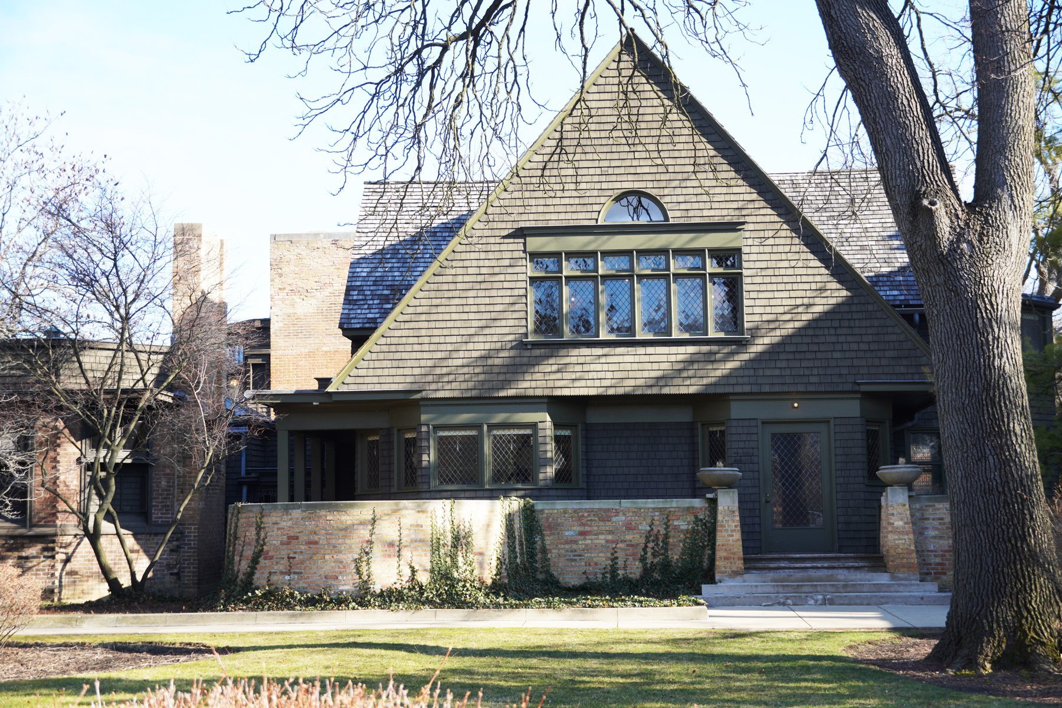
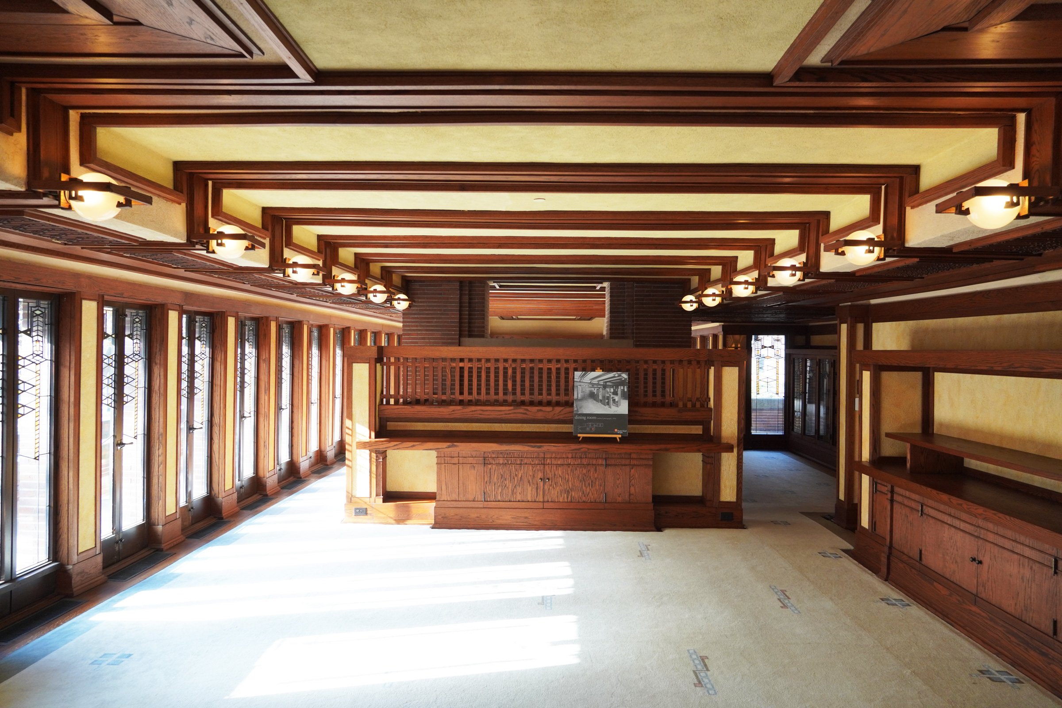
Principal and Architect of ROST Architects, Mitchell Rocheleau, discusses the significance of The Grand Louvre designed by Architect I.M. Pei, the history of the Louvre, design process, design theory and ideas behind the project.