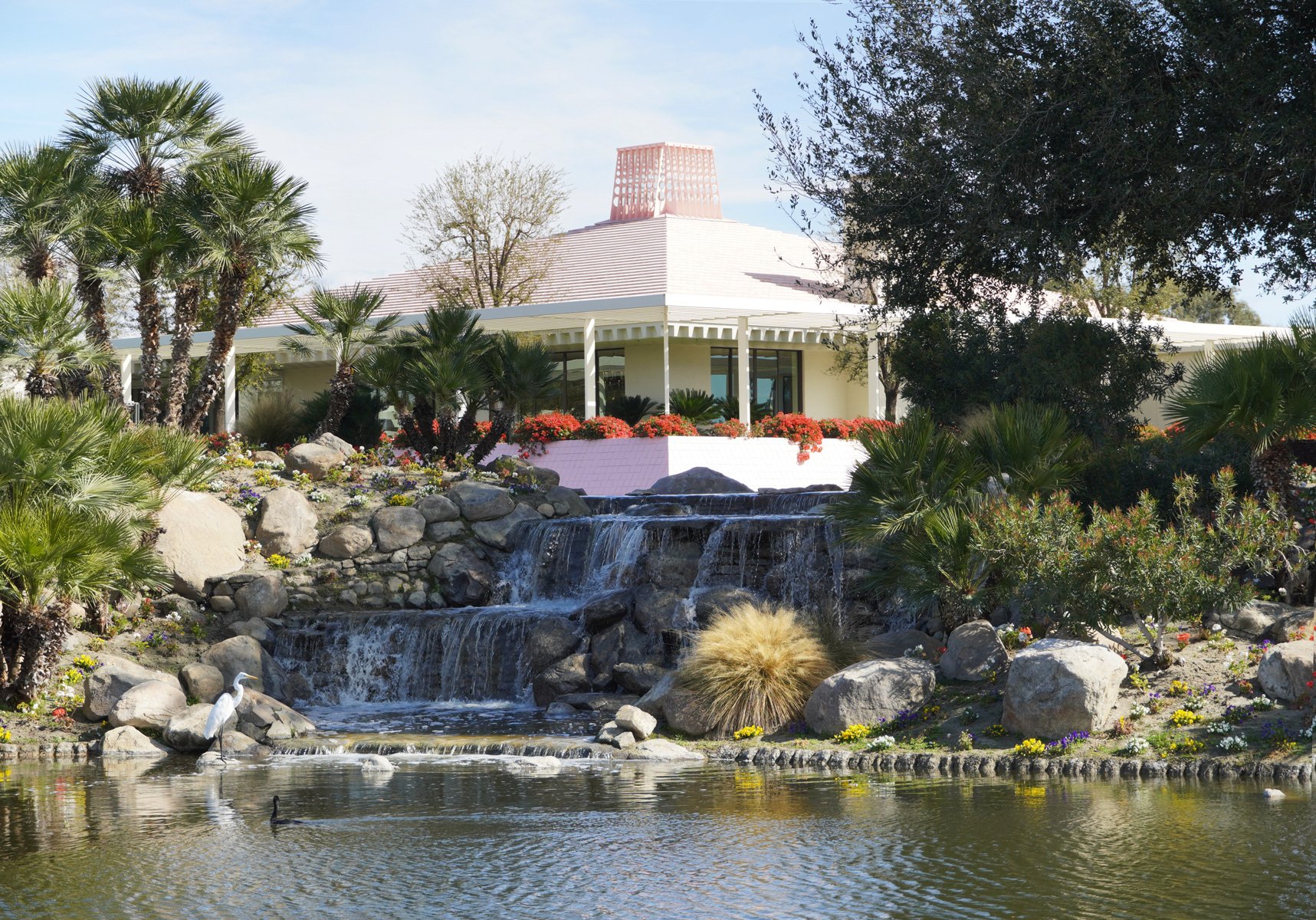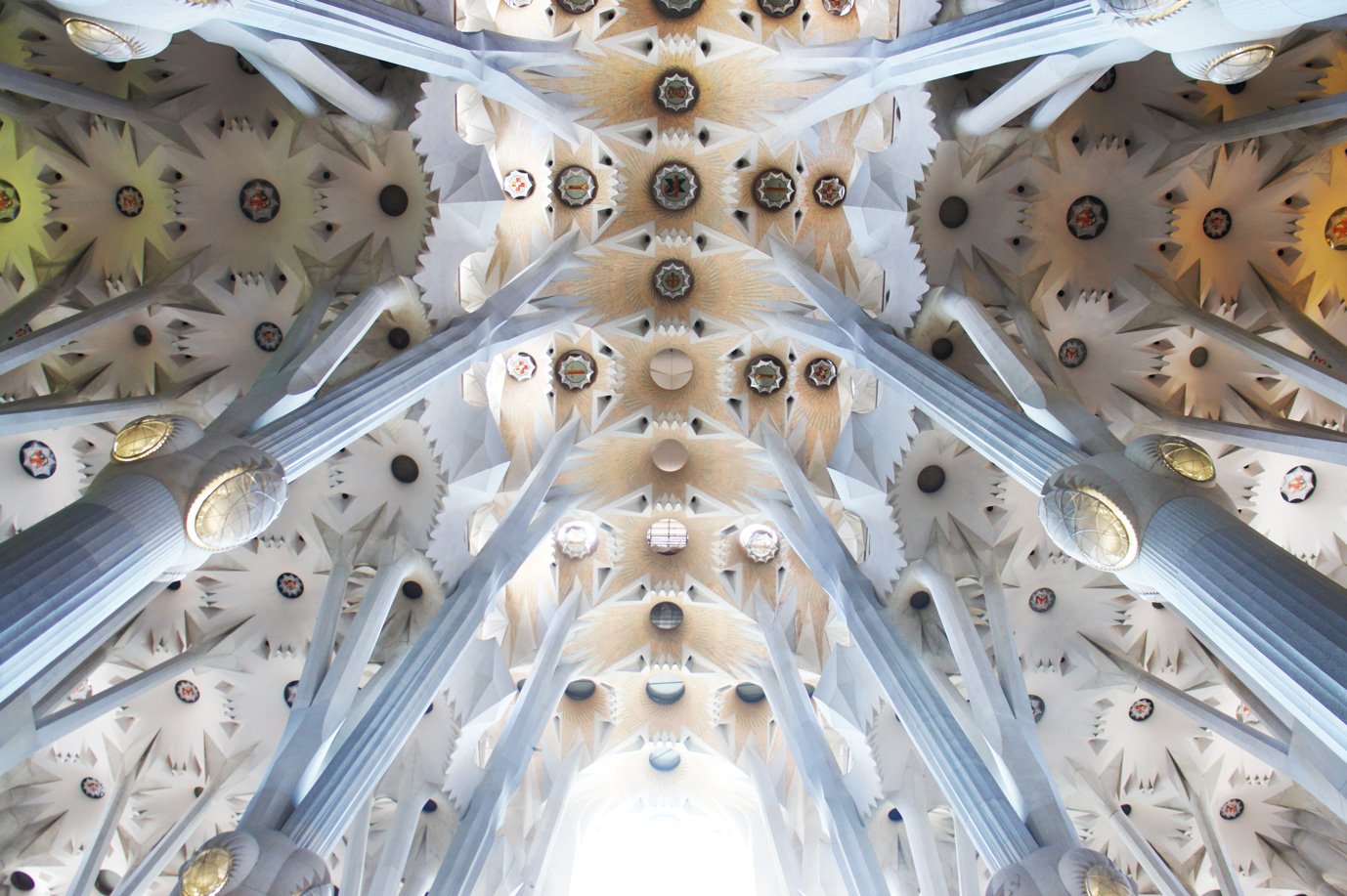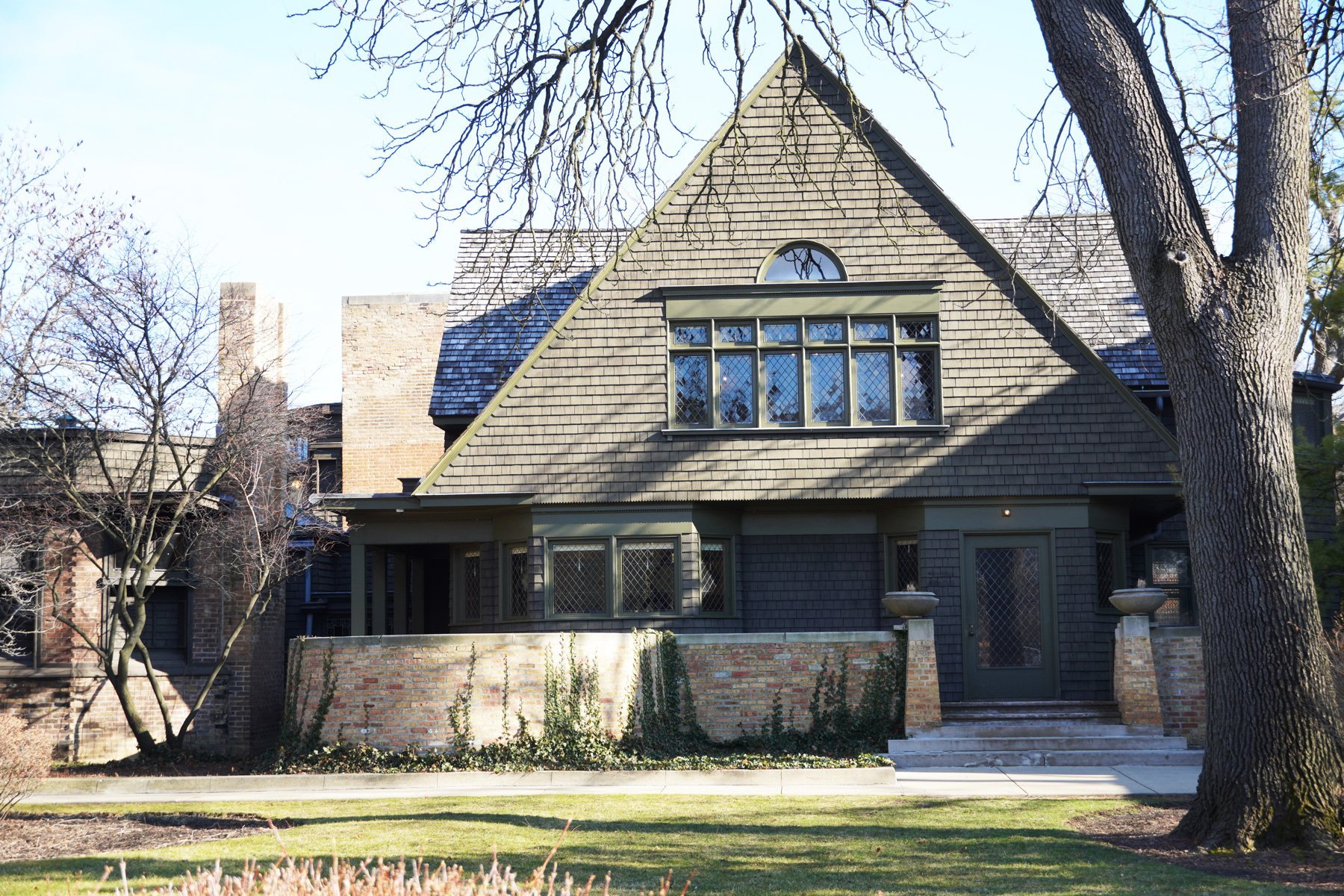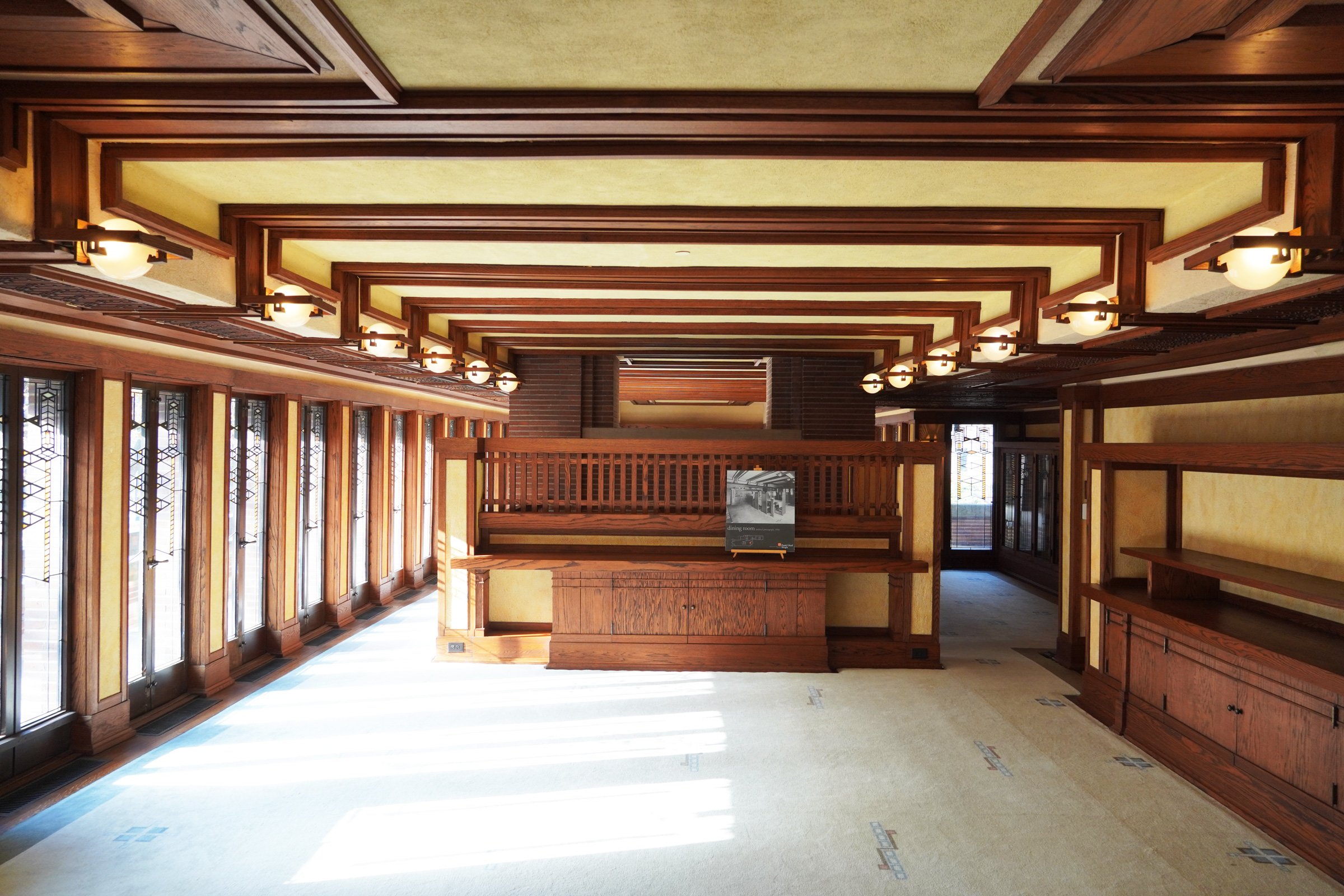Eight Things You Should Know About the Architect John Lautner
Without question, John Lautner is one of the most influential architects of the 20th century. His architecture is bold, dynamic, and daring. He is known for his strong figural forms, experimental engineering solutions, and the impactful spatial qualities that catered to the space-age zeitgeist of post-war, mid-century America. Unfortunately, he has been widely overlooked and underappreciated. I am constantly stunned by the lack of coverage of his work.
After visiting several of his projects and understanding his pedigree, philosophy, design approach, and high-quality work, I have been compelled to help bring awareness to his architecture and legacy.
1. Lautner’s Mentor: Frank Lloyd Wright
After graduating from college, Lautner’s mother got word that Frank Lloyd Wright was accepting applications for his Taliesin Fellowship in Wisconsin and encouraged him to apply. Young, shy, and still trying to find himself, Lautner interviewed for the program and was accepted. He would come to admire Wright. Lautner became heavily involved in the fellowship; he would work on projects such as Herbert Johnson House and help build the Campus for Taliesin West in Scottsdale, Arizona. Lautner would take the cross-country treks each fall and spring with Wright between Arizona and Wisconsin and spend valuable absorbing his philosophies.
2. Lautner Moves to Los Angeles
Lautner stated in an interview that he moved to Los Angeles to supervise the construction of Wright’s Sturges House. He despised the city and thought the town was the “ugliest place in the world.” However, Los Angeles had an artistic and eclectic culture, with many people interested in his unconventional architecture.
Lautner would work on the Sturges House for the first few years while in Los Angeles. The house was small, similar to Wright’s Usonian houses, and apparently one of his favorite projects. Lautner would work on several of Wright’s projects until the early 1940s. During this time, when Wright would receive an inquiry from a client who did not want to pay Wright’s price for his services, he would turn the project over to Lautner.
3. Lautner Opens His Practice
Through small projects handed down from Wright and the building of his own house, Lautner would establish his practice in Los Angles. Many of these projects echoed Wright’s work. However, they began to exhibit a looser, more figural language with moves that Wright would never attempt.
Through the war years, Lautner joined forces with another local architect Douglas Honnold, working on more commercial projects, allowing him to develop a steadier income. This period would be formative for Lautner; however, in 1940, he would leave Honnold’s office and return to work under his own name.
In the late 1940s and early 1950s, Lautner slowly began to transcend Wright’s influence and develop his own unique architectural language. He would complete houses such as the Carling House (1947), Gantvoord House (1949), Shaffer House (1949), Bergren House (1951), and the Tyler House (1953).
4. The Chemosphere
In the late 1950s, Lautner would begin the design for the Malin Residence, often called the “Chemosphere.” Initially, the site had been deemed “unbuildable” by several architects and contractors due to the steep 45-degree downhill slope. Lautner’s solution to the house was to embed a 5-foot-thick, 27-foot high reinforced concrete post into the hill to support a floating octagonal pod. Diagonal bracing from the base of the concrete post bolstered the cantilevered points of the floorplate. The house 2,208 square foot home is accessible by a funicular and was a true engineering feat for the time.
5. The Elrod House and Diamonds Are Forever
In 1968 Arthur Elrod commissioned Wright to design his house in Palm Springs. Elrod was an interior designer but wanted to let Lautner fully control the project’s architectural design. He approved Lautner’s first design with minimal changes or modifications and agreed to proceed with construction. The home is halfway up a slope (adhering to the Wrightian philosophy of not building on top of the hill.) The main living spaces are contained under a circular concrete canopy with a 60-foot diameter. The canopy has triangular windows that radiate out from the center of the concrete structure and provide views of the sky. The natural rock outcroppings on the site serve as walls around the edges of the house. Like many of his other designs, Lautner prioritized the experience one would feel from within the space over the exterior elevations. The Elrod House would become famous for its appearance in the film Diamonds Are Forever.
6. The Sheats-Goldstein House
Lautner’s Sheats-Goldstein house is one of his seminal projects. Businessman James Goldstein commissioned the project in 1961. The site was on a sloping hillside in Beverly Hills with magnificent views of the Los Angeles skyline. The site is heavily planted, making the house feel like a cave in the jungle. Goldstein employed four full-time gardeners to maintain the landscape. The house’s most notable feature is the two gently sloping concrete roofs with triangular coffers that culminate at the ridge and directs your eye out to the view of the city. Within the triangular coffers, drinking glasses cast into the concrete roof structure allow small rays of light into the main living space. He intended to replicate the effect of light penetrating a jungle canopy. Large panes of glass form the enclosure under the concrete roof structure, separating the main living space from the exterior pool deck. The house was featured in the notorious Coen brother’s film The Big Lebowski. James Goldstein worked on the house for over 35 years and recently donated the house to the city of LA. The home recently hosted the 27th birthday party of the famous Hip Hop artist Rihanna. Jay-Z, Mick Jagger, and Leonardo DiCaprio all attended.
7. The House as a Cave
The spaces in Lautner’s houses are often described as “hillside caves.” Lautner was fascinated by the origins of the human species and early prehistoric people. He studied the shelters created by hillside cliff dwellers and wanted to re-create the sense of safety these types of spaces brought to the inhabitants. Early humans could look out, survey the landscape, and feel safe with their back to the cave. Lautner believed the connection to this type of shelter was deeply embedded in the human psyche and wanted to reconnect his patrons with it.
8. Lautner’s Critics and His Legacy
On October 24th, 1994, Lautner passed away in Los Angeles. He left behind a rich architectural legacy and an unrivaled body of work in Los Angeles. Many critics of Lautner criticize the lack of scale and control of his spaces. It is recorded that his drawing skills lacked the precision or control of his mentor and contemporaries. Often, he would perform only rough conceptual sketches, then hand over the sketch to an associate to complete. He has been called undisciplined and criticized for exceeding client budgets on almost all his projects.
Despite the criticism, it is undeniable that Lautner made a significant contribution to the field of architecture, especially in Southern California. To me, one of the reasons Lautner’s work gained such widespread acclaim was the ability to craft the user’s experience from the interior. He began his design process thinking about how he wanted the user to feel in the space, the views that the user would see, and how to connect the inside of the architecture with the unique features of each site. At a time when many architects were thinking of buildings as objects, Lautner remained firm in the fundamental belief that architecture was for people to experience.
In 2014 Rost Architects visited the Sheats Goldstein House. Experiencing the house prompted the creation of this article and further study on Lautner’s career. It is fascinating to see the transformation from his early years, which were heavily influenced by his mentor, Frank Lloyd Wright, to the architecture of his later years. Although traces of Wright’s philosophy can be found in his later work, the projects in the last few decades of Lautner’s career exhibit an architectural philosophy that is unique and one that has come to help define Southern California Modern Architecture.
Please let us know if you see any errors or inaccuracies. Our goal is to provide you with the most accurate information possible. If you would like to learn more about John Lautner, we suggest watching the documentary Infinite Space: The Architecture of John Lautner.
References
Architecture of the sun: Los Angeles modernism, 1900-1970 Thomas Hines - Rizzoli – 2010
Modern architecture since 1900 William Curtis - Phaidon - 2013






























Principal and Architect of ROST Architects, Mitchell Rocheleau, discusses the significance of The Grand Louvre designed by Architect I.M. Pei, the history of the Louvre, design process, design theory and ideas behind the project.